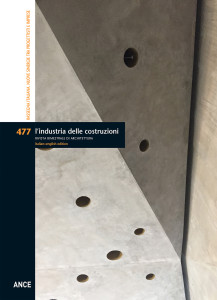 This edition of the magazine, dedicated like its predecessor to a review of Italian projects, explores the relationship between architects and builders. The protraction, for over one year now, of the health crisis and its effects on both society and economics, as well as changes in how we experience domestic and urban space, together with the opportunities destined to come in the wake of the Next Generation EU plan, require a serious and culturally broader reflection on the notion of design and trasformation of territories. The European Community plans to channel a series of funding initiatives into the development of the city along three primary axes: digitalisation, ecological transition and reducing inequalities. It is an occasion that will see cities play a strategic role as tools for achieving objectives of environmental and social sustainability.
This edition of the magazine, dedicated like its predecessor to a review of Italian projects, explores the relationship between architects and builders. The protraction, for over one year now, of the health crisis and its effects on both society and economics, as well as changes in how we experience domestic and urban space, together with the opportunities destined to come in the wake of the Next Generation EU plan, require a serious and culturally broader reflection on the notion of design and trasformation of territories. The European Community plans to channel a series of funding initiatives into the development of the city along three primary axes: digitalisation, ecological transition and reducing inequalities. It is an occasion that will see cities play a strategic role as tools for achieving objectives of environmental and social sustainability.
We cannot waste these chances because we are unprepared or worse yet each seeking to ensure funding solely for his or her own category. This will be a time for constructing a broader vision of the future of our cities through an organic system and by pursuing interventions of transformation and the promotion of projects that are no longer only speculative but truly centred on quality and the common good. It is an occasion for relaunching the value of architecture by approving a law regulating its quality. This law, pursued for years and once again at the heart of debate thanks to initiatives proposed by various subjects (CNAPPC, MiBACT, In/Arch), can restore the focus, above all for public works, on the value of design and not only on the management of a process that, as important as it may be, cannot be mistaken for the true goal. To reach these objectives we must call on the sensibility of the other category involved in these processes – builders – in order to jointly wage a cultural battle that sees architecture as an added value and not simply an obstacle to timing and financial results. The projects presented in this issue, together with the winners and honourable mentions from the 2020 edition of the InArch/ANCE awards, present an appeal for the new synergies between architects and builders. It is from shared cultural values, also with the power to constitute a driving force for the economy, that the world of architects and the system of builders must set out together to restore actions intent on transforming our habitat to coherent trajectories of development, respectful of people and the environment.
NEW SYNERGIES BETWEEN ARCHITECTS AND BUILDERS – Pg. 2
Editorial by Domizia Mandolesi
ITALIAN CONSTRUCTION COMPANIES: A STORY YET TO BE WRITTEN – Pg. 4
Tullia Iori, Gianluca Capurso, Carolina Di Pietro
THE ROLE OF CONTRACTORS AND DESIGNERS IN PROCESSES OF TRANSFORMATION – Pg. 14
Filippo Delle Piane
DESIGN CULTURE AND BUILDING CULTURE. THE IN/ARCHITETTURA 2020 AWARDS- Pg. 18
Andrea Margaritelli, Aldo Colonetti
I PREMI IN/ARCHITETTURA 2020 – Pg. 23
FOCUS IMPRESE – Pg. 31
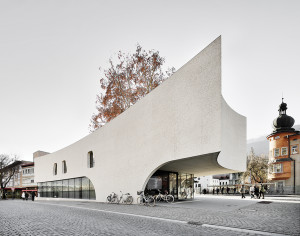 A new urban hub in dialogue with the historic town
A new urban hub in dialogue with the historic town
TreeHugger is the new Tourist Information Office building of Bressanone, located just outside the historical centre of the South Tyrolean city. The project raises its body on tiptoe and frees up the ground level to give it over to the city as a public space.
The site is characterized by an existing monumental platanus that governs the design. TreeHugger twists and turns around the central tree to form an inseparable connection between nature and architecture. With the tree trunk as the fulcrum, five arched spans release the building from the ground, accompanying the tree upwards to draw an open frame around the tree’s crown. The building is almost entirely glazed on the ground floor, which houses the public spaces and info booths, to allow maximum transparency and permeability. With its welcoming curves balanced by the decisive concrete tectonic, TreeHugger strikes up a conversation with its historical context while organically attracting passersby and visitors as a magnet devoted to the sharing of local culture.
 Site topography as matrix of an organic architecture
Site topography as matrix of an organic architecture
There is something sublime about this place, right at the top of the Schnals Valley Glacier ridge, where Italy’s alpine landscape soars high above the reservoir below, and Austria is around the corner. In order to enable visitors planning a more extended stay, as well as day-seizing mountain nomads, to experience not only the breathtaking ride to the mountain station, but also to get to know the fascinating history of this alpine wonderland, noa* designed a unique architectural structure.
A viewing platform was developed based on a light structure made of corten steel, giving a modern touch that also blends in with the landscape. The design incorporates the pre-existing summit cross and the platform only touches the ground where there is a static necessity, creating a detached, almost floating construction. The platform follows the topography with a plateau grid placed on top of slender crossbeams, which are enveloped in vertical lamellas of Corten steel.
 A production building as landmark in the surrounding plan
A production building as landmark in the surrounding plan
The new A DUE headquarters manages to create a dialogue on multiple levels with context. The new building consists of a series of volumes alternating with longitudinal green courtyards. This sober layout is enriched by the articulation of open landscaped spaces and the control of views of the landscape. All work spaces have a relationship with multiform vegetation that serves as a living element which “oxygenates” space. The desire to focus the project on the relationship between man and environment is introjected into all design choices, dictated by the most stringent respect for requisites of environmental sustainability.
Internal circulation is simultaneously based on maximum functional clarity and maximum transparency between different spaces. The atrium offers a view across the entire building and the experience of total continuity between the spaces favours the maximum synergy between operators in different sectors.
 The transformation of a former industrial area into a complex with low environmental impact
The transformation of a former industrial area into a complex with low environmental impact
The new Fastweb office building in Milan, located next to the Fondazione Prada, is the first construction of the vast master plan Symbiosis, conceived to transform a brownfield site into a centre of attraction with a low environmental impact.
The quality of the buildings planned for the area will be expressed through their relationship with the ground: semi-public ground floor spaces will be designed and fit-out to support new forms of use, to generate a relationship of continuity between public space and building. The vast reflective glass façade of the Fastweb building multiplies the silhouette of the Fondazione Prada tower and expands the view of the urban setting to increase interior comfort. The new building and square are delimited by three water features connected by a sequence of infinity edge pools that follow the natural slope of the site.
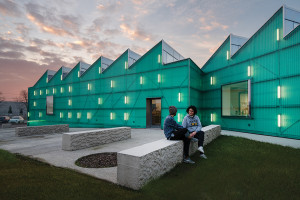 Architecture to serve the community
Architecture to serve the community
The buildings hosting the workshops and community educational centre are part of a complex dedicated to caring for diversely able persons. The project completes a
programme that also includes a cafeteria-restaurant, a multipurpose hall and various outdoor spaces. Given the absence of any public funding, the building pursues maximum economy in its materials. The spirit of the association is that disabilities should not be experienced as an obstacle, but as a different point of view. The building, which has been offering spaces to citizens for years, is also rooted in the idea that a condition of difficulty can become a benefit for the community; the use of so-called “poor” materials thus serves to define a radical and more expressive language. Collective space throughout the complex is designed to foster social interaction and integration between the diversely able hosted by the centre, workers and guests who use the community centre on a daily basis.
 A place for the community. A space for the sacred
A place for the community. A space for the sacred
The project develops the idea of rooting the buildings to the site through the arrangement of the volumes and use of local materials. A fundamental part of the project is the pedestrian path crossing the new complex. It separates the volumes of the church from those used by the parish and suggests possible connections with surrounding public spaces. The external walls of the church play an important role in the perception of the entire complex. Large façades in travertine define a subtle filter that permits glimpses of the interiors. Nine metres in height and 10 cm deep, it respects the criteria for earthquake resistance demanded by the site. The principal architectural characteristic is defined by the use of small travertine panels glued to a fibreglass backing to form a rigid monolithic element. The effect is that of an extremely lightweight and permeable wall that appears to defy gravity.
 A sacred place as a signal in the territory
A sacred place as a signal in the territory
This new complex is located in the heart of the urban fabric close to the city of Bergamo, where the hills give way to broad agricultural fields. The entire complex is built in exposed reinforced concrete, opportunely textured in the same colour as the local fields dried by the sun. A characterising element of the exterior of the church is the elevation of the south façade that takes the form of a sloping volume; it combines the necessity to introduce a sign that identifies its presence within the territory and the desire to work with a prevalently horizontal project, renouncing to the presence of a bell tower. A large west-oriented eye introduces a symbolic projection toward the sky and draws in an abundant quantity of highly concentrated light. A notable expressive strength is attributed to the illumination of the ceiling through openings of various sizes. This constellation defines a particularly suggestive interior space.
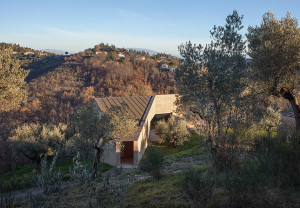 Single-family home on a slope in the countryside of Umbria
Single-family home on a slope in the countryside of Umbria
The house is situated on a hillside populated by numerous century-old olive trees and with a magnificent south-facing view toward the centre of Perugia. Anchored to the slope, the house becomes a retaining element for the terrain that also defines a large outdoor space at the level of the street that “embraces” a small existing agricultural building. The house’s two storeys resolve the existing level change between the level of the private road and the vast lawn below. From above the house resembles a low volume, while toward the valley it presents a double height loggia open toward the lawn and facing the pool at the southern-most edge of the site. Local sandstone was selected for all of the exterior walls. It is valorised by broad opaque surfaces interrupted by a limited number of apertures in the elevations.
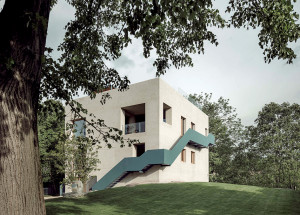 Restyling of an apartment house of the sixties
Restyling of an apartment house of the sixties
The works consist of energy efficiency upgrading, structural renovation, along with the total restyling of a residential building from the Sixties, which can be divided into three independent apartments. From the original structure we can appreciate its impressive volume in relation to the surrounding residential area on the hills of Ivrea. The project highlights this feature by removing all the overhangs from the existing building; solids and voids are redesigned with large squared holes and the roof is transformed into a useful floor area, a private rooftop from where you can enjoy a high view over the Alpes and the Serra Moraine of Ivrea. In order to fulfill the requirements of flexibility imposed by today’s dynamic society, the building can be divided into three units: three apartments, three entrances, three finishes on the façade.
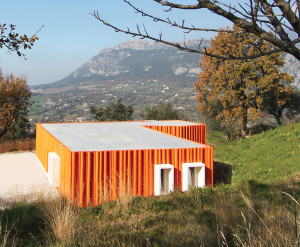 The rebirth of a small ruin on the hills of Cilento
The rebirth of a small ruin on the hills of Cilento
VPavilion is a one-storey renovation of an existing hillside house in the Cilento region.
The house’s suggestive surroundings exist in a direct dialogue with the landscape of hills and olive groves and views of the Mediterranean in the distance. The architects’ greatest challenge involved combining the various parts of the existing construction in the most economical manner, given the very limited budget available. The entire project was conceived based on an artisanal approach of slow times and the sedimentation of materials, matched to the site and realised by a small local company. The first action involved connecting the two volumes by introducing a new corridor. This offshoot terminates with a corner window offering to the inhabitants a privileged observation of the beautiful panorama. Together with the creation of a connection between inside and outside, it was also necessary to wrap the exterior in a new layer of insulation; this problem was corrected by creating an applied colonnade of orange PVC piping to create a protective pocket of air that, by increasing the thickness of the walls, increases thermal inertia.
 Sobriety and formal severity in a social housing project
Sobriety and formal severity in a social housing project
The project, located in the south-west of the city, aims to fuse the urban macro-scale with the domestic dimension, within a larger system of projects to revitalize the neighbourhood. For this project, Alvisi Kirimoto created “compact and down-to-earth architecture”. With a sober and rigorous profile, the building relates to the city in a sculptural way, in stark contrast to the diverse, deafening context in which it is nestled, which lacks green spaces and is characterized by rigid housing and urban typologies. The regularity of the elevations represents the main character of the building: the uniform dark grey brick curtain becomes a sort of neutral score where dynamic rhythms are delivered by protruding and recessed white metal sheet elements.
ARGOMENTI
– Roma 1960. Il ruolo degli architetti nella Società Generale Immobiliare – Pag. 112
– Il progetto del nuovo Polo Civico del Flaminio a Roma – Pag. 117
LIBRI – Pag. 120
NOTIZIE – Pag. 122
INDICE 2020 – Pag. 125





