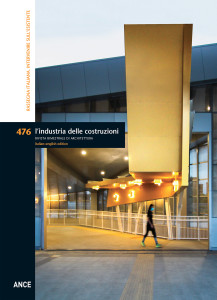 We are currently on the threshold of a new decade and in the midst of a global pandemic. On the one hand this situation is making a decisive push toward the growing presence of new information technologies in numerous everyday activities. On the other hand it is forcing a profound reconsideration of behaviours and lifestyles already considered inappropriate or in any case little suited to the equilibriums of our ecosystem. Hence, the theme of building atop the built, of refurbishing existing stock to meet new needs proposed in this issue is not only pertinent, but also of notable professional and cultural interest. It could be said that in recent years the interpretation and rewriting of existing buildings has become the prevalent activity for a rather large group of architects operating within the panorama of Italian architecture; a typical expression and field of research that, while perhaps more laborious, is also more stimulating. This is a very important field for designers who operate like artisans. Their approach to design considers the complexity and increased limitations which often accompany working with the new, rather than designing ex novo, as a resource. These premises stimulated the desire to investigate different fields of action tied to this way of working, to understand its strategies and languages, to discover its multiple and variegated expressions. Beginning with the projects selected for this issue, and not only, the wide number of situations is evident: the restoration, completion and reuse of existing buildings, additions and grafts, involving small portions of the consolidated urban fabric. There are also examples that integrate existing infrastructures, for example the restyling of the Scampia metro station. This project has given a completely new image to an existing and obsolete building through a skillful operation of reintegration, based on ironic contaminations between an art installation and design, offering an excellent example of how a building considered of zero value, using creativity and patient research, can be temporarily restored and given a new life, without being demolished. However, the challenges faced by architecture in our contemporary society do not end with the numerous opportunities and projects mentioned so far. There are many other questions, for example, the very delicate issue of maintaining and restoring infrastructures of notable architectural value, such as the Basento Bridge by Sergio Musmeci (C. Andriani). Perhaps less familiar but equally important is the question of modernizing the country’s penitentiaries (P. Posocco) to create more human spaces of detention, based on the principle of recovery and no longer solely on punishment. This survey concludes with the important reflections, directed primarily at professionals, on the role of the architect as a translator (F. Irace) who, in caring for a work of architecture, assumes the difficult responsibility of conveying it into the future while ensuring its vitality in the present.
We are currently on the threshold of a new decade and in the midst of a global pandemic. On the one hand this situation is making a decisive push toward the growing presence of new information technologies in numerous everyday activities. On the other hand it is forcing a profound reconsideration of behaviours and lifestyles already considered inappropriate or in any case little suited to the equilibriums of our ecosystem. Hence, the theme of building atop the built, of refurbishing existing stock to meet new needs proposed in this issue is not only pertinent, but also of notable professional and cultural interest. It could be said that in recent years the interpretation and rewriting of existing buildings has become the prevalent activity for a rather large group of architects operating within the panorama of Italian architecture; a typical expression and field of research that, while perhaps more laborious, is also more stimulating. This is a very important field for designers who operate like artisans. Their approach to design considers the complexity and increased limitations which often accompany working with the new, rather than designing ex novo, as a resource. These premises stimulated the desire to investigate different fields of action tied to this way of working, to understand its strategies and languages, to discover its multiple and variegated expressions. Beginning with the projects selected for this issue, and not only, the wide number of situations is evident: the restoration, completion and reuse of existing buildings, additions and grafts, involving small portions of the consolidated urban fabric. There are also examples that integrate existing infrastructures, for example the restyling of the Scampia metro station. This project has given a completely new image to an existing and obsolete building through a skillful operation of reintegration, based on ironic contaminations between an art installation and design, offering an excellent example of how a building considered of zero value, using creativity and patient research, can be temporarily restored and given a new life, without being demolished. However, the challenges faced by architecture in our contemporary society do not end with the numerous opportunities and projects mentioned so far. There are many other questions, for example, the very delicate issue of maintaining and restoring infrastructures of notable architectural value, such as the Basento Bridge by Sergio Musmeci (C. Andriani). Perhaps less familiar but equally important is the question of modernizing the country’s penitentiaries (P. Posocco) to create more human spaces of detention, based on the principle of recovery and no longer solely on punishment. This survey concludes with the important reflections, directed primarily at professionals, on the role of the architect as a translator (F. Irace) who, in caring for a work of architecture, assumes the difficult responsibility of conveying it into the future while ensuring its vitality in the present.
TAKING CARE AS A THEME FOR INNOVATION – Pg. 10
Fulvio Irace
REMOVAL/CONSERVATION: BIPOLARISM OF LATE TWENTIETH CENTURY INFRASTRUCTURAL HERITAGE – Pg. 16
Carmen Andriani
REHABILITATING SPACES FOR REHABILITATING PEOPLE. PROJECTS FOR THE (MICRO)REQUALIFICATION OF ITALIAN PRISONS – Pg. 26
Pisana Posocco
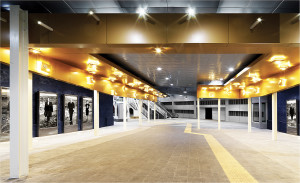 The transformation of an unfinished ruin as an opportunity of urban regeneration
The transformation of an unfinished ruin as an opportunity of urban regeneration
One year ago, the Scampia Metro Station resembled just another unfinished ruin in the Italian landscape. The occasion to intervene through a process of synthesis that sees new architecture welcomes art, design and music to create the final stop of Naples’ famous “subway museum”, proved an immediately stimulating challenge. The interventions we proposed began with the long main elevation, adorned by a secondary structure, a sort of second face made of an irregular pattern of gold steel rods. The interior space was completed by silver panels and a perforated metal mesh that transformed the pre-existing structure into a station whose entrance is a large covered plaza. A golden portico transmits sound and light as people pass by, while metallic red backdrops increase the perception of depth. The design models a path characterised by a sequence of metallic trees that accompanies flows of visitors along the stairs leading down to the train platforms. The sequence ends with a vertical “blade” that cuts the south façade to make the entrance to the new station visible from the platforms.
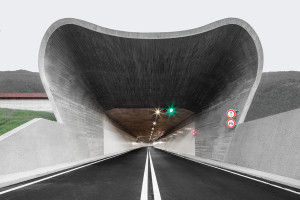 A sculptural mouth uniting landscape, infrastructure and mobility
A sculptural mouth uniting landscape, infrastructure and mobility
A new entry portal to the centre of Bressanone completes the recent extension of the Bressanone-Varna By-Pass. Marking the point of intersection between infrastructure and landscape, the project consists of a series of interconnected and largely underground roads designed to reduce traffic volume and provide an alternative route at the edge of two urban centres. The architects wished to minimise the impact of all elements above ground. These elements, and those below ground, were conceived homogenously and designed to adapt to the topography and particularities of the surrounding territory. As new entrances, the portals of the central junction were designed as expressive elements. Their elevated ends emerge from the concealed and invisible network of roads to mediate different speeds of travel and the layers of urban settlement.
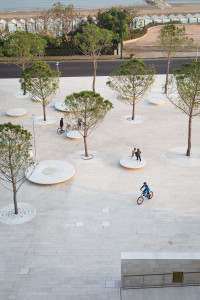 An urban scale backbone, a space for everyone
An urban scale backbone, a space for everyone
The entire site of the project is listed by Italy’s heritage authority, the Soprintendenza ai Beni Ambientali e Architettonici, and consists of two historical buildings and a park in the gap that was to have been occupied by a third building, never constructed, in whose place a beautiful garden has flowered. The challenge was to work with zero volume: for a site where it appeared there was nothing to be done, it was instead necessary to design the elements of a measured space, capable of entering into a dialogue with and reconnect two impressive historical buildings. The project transforms the “red carpet” of the Cinema into a “white carpet for all people”: a monochrome white stone carpet that links together two existing buildings and recovers the natural dimension of the park. Stone restores the scale of the original project and the missing third building. The green space of the park carves a curvilinear form into the white carpet. The historical garden, whose century-old trees were conserved, insinuates and grafts itself onto the new pattern of the stone paving to trace the invisible presence of the third building.
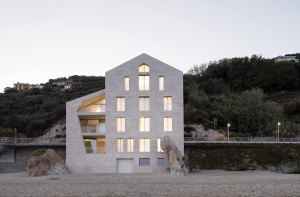 A monolith facing the sea and dialoguing with the landscape
A monolith facing the sea and dialoguing with the landscape
This project involves the adaptive reuse of a building from the early twentieth century known as “Il Faro” (The Lighthouse), which had fallen into a state of total ruin. Located in a privileged position directly on a beachfront site, a few metres from the water’s edge, the original building consisted of a main and a secondary volume and was constructed in cut stone laid directly on two flanking outcroppings of stone. The remaining parts of the building were constructed in load bearing brick masonry with a wood truss and clay tile roof. The new design maintains the bones of the original building and respects both its sculptural dimension and the rhythm of the existing openings. The architectural solution proposed seeks a formal and chromatic relationship with the landscape, in an attempt to configure a new identity: a monolith that appears to have risen directly out of the sand and rocks below it.
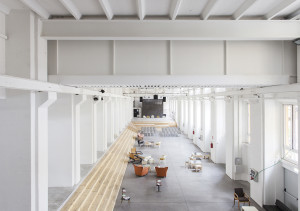 An open project as an opportunity to reflect on the meaning and forms of new cultural institutions
An open project as an opportunity to reflect on the meaning and forms of new cultural institutions
This project inside the former Ansaldo factory proposes a reflection on the meaning of new cultural institutions: in particular, it confronts a large building and relates to it as an “open project”, unfettered by a single form but instead at the service of flexible programmes and different activities and ready to host multiple scenarios. The intervention involved “removing”, taking away rather than adding: a delicate process of subtraction reduced the technical elements and plant systems, visual or spatial interferences and barriers to permit the clearest possible reading of the dimension and character of the spaces and, with them, the different activities taking place at the same time. The intervention profoundly requalified the existing building in structural terms, seeking to minimise the impact on the quality of the original spaces and permit a reading of the difference between new and pre-existing elements.
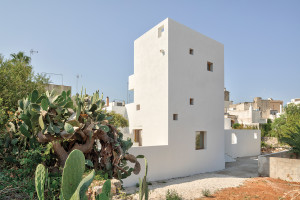 A fluid space in continuity between interior and exterior
A fluid space in continuity between interior and exterior
Torre Bianca (White Tower) occupies an irregular void, suspended between the historical centre and the Ciolo trail, an ancient rural footpath that leads to a marvellous fjord. The project was not without its challenges, first and foremost the insertion of a new home in an inhomogeneous urban context, and how to establish a dialogue with the inherent elements of the landscape. The house is an aggregation of volumes, each with its own function, facing an internal courtyard and a series of accessory courts distributed along the edge of the lot. A 12-metre high tower, on axis with the bell tower of the church of San Rocco, rises above the house to fulfil the twofold function of offering a suggestive view toward the sea and recalling the Norman watchtowers typical of the Salento coastal landscape.
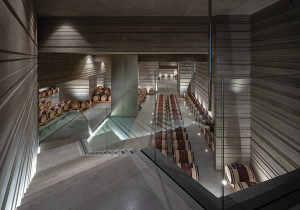 An underground building, an “interior” architecture visible only from inside
An underground building, an “interior” architecture visible only from inside
The principal choice of the project was to place almost all of the spaces below ground, to favour the gravity process and preserve the environment. From the exterior, only the volume that receives the grapes and the historical two-storey building emerge from the hillside. Inside, spaces are created not through construction, but through subtraction from a monolithic mass. The different internal volumes, heights and levels recall those of a mine used to extract some precious mineral. This concept led to the creation of an “interior” architecture, visible only from inside. The spaces and surfaces were designed to create cantilevered volumes or voids with irregular forms that heighten the sensation of being inside an underground cellar.
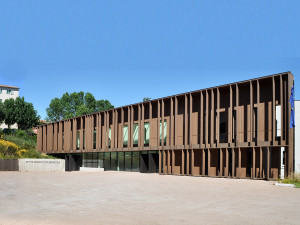 An elongated volume, a bridge between the existing and the surrounding landscape
An elongated volume, a bridge between the existing and the surrounding landscape
The choice was made to propose a project that, other than responding to the client’s needs, also managed to better interpret the site and insertion of the buildings within the landscape. The proposal included the demolition of the historical building and the use of this new area as an occasion for a general requalification of the image of the current home of the Institute, though without directly involving its renovation. The new building was imagined as a large elongated volume whose short side is attached to the existing building, while the long elevation rests on the hillside, integrated within the landscape. The perception from outside is entirely transformed: the façade of the new building, designed as a large horizontal volume, features a rhythm set by vertical sun shades in laminated larch. They transform into a wall to conceal the existing building and create a sort of filter in continuity with the new addition.
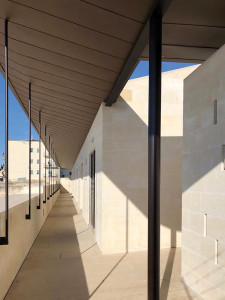 A new concept of community in a suggestive site of the Murgia Materana Park
A new concept of community in a suggestive site of the Murgia Materana Park
These new apartments added to an existing complex by the Caritas Diocese of Matera-Irsina are inserted in a particularly suggestive site, rich with history. The six apartments belong to the “Nazareth” program, a project developed to host the needy and migrants in temporary housing for a limited period of time, in order to permit a continuous rotation of new guests. The structure is also used for tourism/hospitality to promote new employment opportunities, supporting the integration of the needy by seeking to implement a no-profit programme that provides hospitality and job opportunities for unemployed young people. The apartments are reached via a tufa stone stair set against a perimeter wall. The stair leads to an upper level with a broad belvedere-terrace. The new structure is positioned between the terrace and the roofs of existing buildings. The tongue of land on which the apartments are located is in reality an embankment. A series of courts accessible solely from inside the units were carved out to bring natural air and light inside.
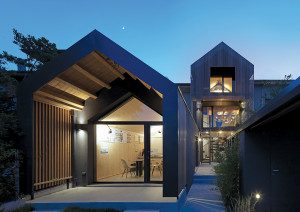 A quality experimentation in an existing urban aggregate
A quality experimentation in an existing urban aggregate
This project involves the refurbishment of an existing building using the international Passive House protocol. The project demonstrates that it is possible to achieve the energy performance of a Passive House not only with new, isolated constructions, but also in historical urban aggregates or the first extensions of our cities. The application of this design protocol to an urban aggregate is significant above all in Italy, where this typology is common to every city. The widespread use of innovative building technologies helps in achieving efficiency while minimising costs. The building features an efficient envelope that absorbs heat from the sun, the human body and home appliances. The house is not connected to the natural gas network and features only a controlled mechanical ventilation system that captures heat from filtered exhaust air. As the house uses no combustible energies, it produces no atmospheric emissions.
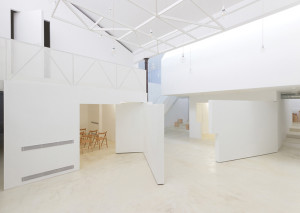 An hybrid spatiality born from the recovery of an abandoned site
An hybrid spatiality born from the recovery of an abandoned site
Microutopia is born from an abandoned and decommissioned site, relegated to impoverished wealth. Microutopia is in part the artisanal laboratory it once was, conserving its form; its dentelated roof, its solid brick perimeter, its two cast iron columns supporting a strength that has past but not been forgotten. Microutopia is therefore recovery, rebirth, transformation, growth. Microutopia is a piece of the city, a small village, with streets, alleys, steps, stairs, public squares, gardens and houses. Microutopia is a village in which to live, work, play, relax, exhibit, experiment, meet. Microutopia is architecture no longer defined by closed boundaries, but by open filters. A hybrid space, a large laboratory. A place that is never complete but always permanent, without programmes and interchangeable in its parts.
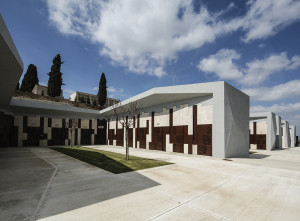 A symbolic site where artifice and nature interact by overlapping into one another
A symbolic site where artifice and nature interact by overlapping into one another
This project for the expansion of the cemetery in Frascati was designed to promote the historical, architectural and aesthetic qualities of the site. The intention was to insert the cemetery within a landscape system integrated with the environment and characterised by the terraces typical of the Castelli Romani area. Reinterpreting the original site, the project is integrated with the natural environment. The result defines a structure that, traversable on multiple levels, is transformed into a garden in which nature and artifice interact to the point of overlapping and dissolving into one another. The backbone of the project is a promenade paysagèe configured as a “path of peace”, along which the presence of tombs is barely perceptible. The promenade crosses the cemetery longitudinally and transversally, linking two thematic gardens – the garden of memory and the garden of peace – the main entrance and the area of the chapels.
ARGOMENTI
– Claudio Marcello e le sue dighe. “Italian Style” alla scala del paesaggio – Pg. 108
– Orizzontale. Esperimenti, collaborazioni e cantieri per accompagnare i processi di trasformazione della città – Pg. 116
– Biennale di Architettura di Venezia 2021. How will we live together? – Pg.121
NOTIZIE – Pg. 122
LIBRI – Pg. 126
Questo post è disponibile anche in: Italian





