 Today, as in the past, water constitutes a precious natural resource. Other than vital to the survival of the human race, it is also an integral part of the inhabited environment, the city, the landscape and thus architecture. One of the first to observe this was Marcus Vitruvius Pollio in Book VIII of his De Architectura. Libri X. Vitruvius highlights water’s twofold value as a symbolic and functional element in the construction of the manmade environment. With water, on the water, in the water, in front of the water, for water, are just some of the definitions of the diverse relations that develop between architecture and water and that, in our contemporary era, constitute precious occasions for architecture. Relations can be established between architecture and water with a twofold value that is both functional and poetic: a figurative component evocative of intimate relations between artifice and nature, water becomes an element of composition that influences the language of the final result. Water as a symbolic factor, an integral part of architectural composition; water as infrastructure innervating the city and territory with which it establishes relations of reciprocal interaction; water as a resource for re-establishing environmental equilibriums in anthropic territories: these are just some of the principal themes explored in the selection of projects presented in this issue. Water as a resource capable of conditioning and giving form to human settlements. Water as a constituent element of geography and fundamental component of the built environment. Water not only as a source of wellbeing but also as an element against which we must protect ourselves. This latter is a phenomenon that now is compromising the equilibriums between human activities and the ecosystem. Among the causes of these imbalances are excessive urbanisation and climate change in progress that have heightened the vulnerability of territories and exposed urban settlements to risk of frequent and sudden flooding and the resulting hydrogeological instability. These phenomena are transforming water from a vital element into a threat for human life, imposing a change in direction in the planning and design of the city. There are two other aspects that make water a leading actor in urban design: the inclusion within urban mobility networks of watercourses and the redevelopment of waterfronts to create attractive public spaces, used as a driving force for urban planning policies oriented more toward the regeneration than the expansion of the city. The proximity of urban centres to the water is synonymous with wellbeing, with the possibility for movement, trade and tourism; today, coastal metropolises are the propulsors of a global economy, a symbol of economic power, growth and object of endless competition. United with functional questions and necessities linked with aesthetic suggestions bound to water, these aspects are offering important occasions for experiments, prefiguring new and more sustainable urban scenarios. A new challenge is thus on the horizon for the future of the city. Therefore, it is up to architects and planners to seize these multiple opportunities to create expressive designs and ensure the comfort and safety of our habitats.
Today, as in the past, water constitutes a precious natural resource. Other than vital to the survival of the human race, it is also an integral part of the inhabited environment, the city, the landscape and thus architecture. One of the first to observe this was Marcus Vitruvius Pollio in Book VIII of his De Architectura. Libri X. Vitruvius highlights water’s twofold value as a symbolic and functional element in the construction of the manmade environment. With water, on the water, in the water, in front of the water, for water, are just some of the definitions of the diverse relations that develop between architecture and water and that, in our contemporary era, constitute precious occasions for architecture. Relations can be established between architecture and water with a twofold value that is both functional and poetic: a figurative component evocative of intimate relations between artifice and nature, water becomes an element of composition that influences the language of the final result. Water as a symbolic factor, an integral part of architectural composition; water as infrastructure innervating the city and territory with which it establishes relations of reciprocal interaction; water as a resource for re-establishing environmental equilibriums in anthropic territories: these are just some of the principal themes explored in the selection of projects presented in this issue. Water as a resource capable of conditioning and giving form to human settlements. Water as a constituent element of geography and fundamental component of the built environment. Water not only as a source of wellbeing but also as an element against which we must protect ourselves. This latter is a phenomenon that now is compromising the equilibriums between human activities and the ecosystem. Among the causes of these imbalances are excessive urbanisation and climate change in progress that have heightened the vulnerability of territories and exposed urban settlements to risk of frequent and sudden flooding and the resulting hydrogeological instability. These phenomena are transforming water from a vital element into a threat for human life, imposing a change in direction in the planning and design of the city. There are two other aspects that make water a leading actor in urban design: the inclusion within urban mobility networks of watercourses and the redevelopment of waterfronts to create attractive public spaces, used as a driving force for urban planning policies oriented more toward the regeneration than the expansion of the city. The proximity of urban centres to the water is synonymous with wellbeing, with the possibility for movement, trade and tourism; today, coastal metropolises are the propulsors of a global economy, a symbol of economic power, growth and object of endless competition. United with functional questions and necessities linked with aesthetic suggestions bound to water, these aspects are offering important occasions for experiments, prefiguring new and more sustainable urban scenarios. A new challenge is thus on the horizon for the future of the city. Therefore, it is up to architects and planners to seize these multiple opportunities to create expressive designs and ensure the comfort and safety of our habitats.
WATER AND ARCHITECTURE: SCENARIOS OF MUTUAL CONSONANCE – Pg. 4
Leila Bochicchio
WATER CRISIS AND CLIMATE CHANGE: OPPORTUNITIES FOR ARCHITECTURE IN THE CONTEMPORARY CITY – Pg. 16
Gaetano De Francesco
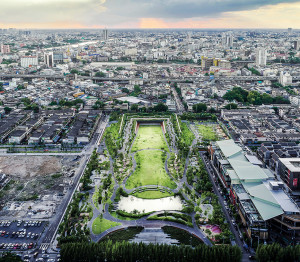 Using green roofs, permeable soils, urban agriculture and forestry, sustainable construction materials and processes, effective stormwater management and recycling solutions, the works of Landprocess attempt to support urban realities in the passage toward a zero carbon future and provide places and communities with tools for confronting uncertain climatic conditions. Chulalongkorn University Centernary Park represents for Bangkok the first new project of this type in thirty years. In the vision of the architects, this park was not to be exclusively a space of leisure, but also play a role in the management of the abundant rainfall it receives. The theme of the intelligent management of water resources and the need to coexist with violent meteorological events is combined in the Thammasat Urban Rooftop Farm with the scarcity of water and food, devastating consequences of the climate crisis. Emphasising a century-long local vocation, Thammasat University, supported by Landprocess, successfully combined agricultural traditions with a contemporary work of architecture and state-of-the-art technologies.
Using green roofs, permeable soils, urban agriculture and forestry, sustainable construction materials and processes, effective stormwater management and recycling solutions, the works of Landprocess attempt to support urban realities in the passage toward a zero carbon future and provide places and communities with tools for confronting uncertain climatic conditions. Chulalongkorn University Centernary Park represents for Bangkok the first new project of this type in thirty years. In the vision of the architects, this park was not to be exclusively a space of leisure, but also play a role in the management of the abundant rainfall it receives. The theme of the intelligent management of water resources and the need to coexist with violent meteorological events is combined in the Thammasat Urban Rooftop Farm with the scarcity of water and food, devastating consequences of the climate crisis. Emphasising a century-long local vocation, Thammasat University, supported by Landprocess, successfully combined agricultural traditions with a contemporary work of architecture and state-of-the-art technologies.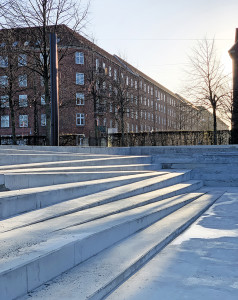 Enghaveparken-Climate Park is currently the largest climate-related project in the city of Copenhagen. With its reservoir designed to hold 22,600 m3 of water, the project aspires to confront almost any water emergency the city may face. The concept implemented by the office is as effective as it is respectful of the original project, whose principal components were not drastically transformed. The original physical limit of the site, a large hedge wrapping it on all sides, was left unaltered; this indicates the desire of this space of representing an exceptional condition within the urban fabric of this Danish city: a space where to feel sheltered from the surrounding world. In addition to the large hedge, the project also safeguarded the “structure of rooms” of the park itself, whose rhythm is defined by a series of functional spaces characterised by the presence of different species and vegetation. The Climate Park is a successful example of bioclimatic transformation in such a particularly defined context as the historical city of Copenhagen.
Enghaveparken-Climate Park is currently the largest climate-related project in the city of Copenhagen. With its reservoir designed to hold 22,600 m3 of water, the project aspires to confront almost any water emergency the city may face. The concept implemented by the office is as effective as it is respectful of the original project, whose principal components were not drastically transformed. The original physical limit of the site, a large hedge wrapping it on all sides, was left unaltered; this indicates the desire of this space of representing an exceptional condition within the urban fabric of this Danish city: a space where to feel sheltered from the surrounding world. In addition to the large hedge, the project also safeguarded the “structure of rooms” of the park itself, whose rhythm is defined by a series of functional spaces characterised by the presence of different species and vegetation. The Climate Park is a successful example of bioclimatic transformation in such a particularly defined context as the historical city of Copenhagen.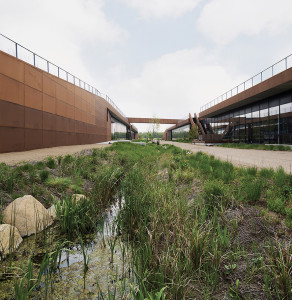 This project is an integral part of a plan to convert 50 hectares of farmland into a multipurpose area; together with the new headquarters of the Hillerød Utility Company and a recycling centre, the plant is part of an itinerary of pedestrian and bicycle paths that includes a birdwatching tower and a “bat hotel”. The objective is to fuse the variety of autochthonous flora and fauna with technology, exposing visitors to the methods used to produce and recycle energy. The water treatment plant feeds the wetlands in the park with clean water, recycles phosphorous and produces energy from biomass, demonstrating how architecture can offer an aesthetic and functional contribution to the fight against the shortage of water. The design minimises the visual and olfactory impact of the plant. It is the result of an approach that is both sustainable, thanks to its ability to promote ethical and aesthetic principles, and didactic, for its ability to involve the population in processes that generally remain “invisible”.
This project is an integral part of a plan to convert 50 hectares of farmland into a multipurpose area; together with the new headquarters of the Hillerød Utility Company and a recycling centre, the plant is part of an itinerary of pedestrian and bicycle paths that includes a birdwatching tower and a “bat hotel”. The objective is to fuse the variety of autochthonous flora and fauna with technology, exposing visitors to the methods used to produce and recycle energy. The water treatment plant feeds the wetlands in the park with clean water, recycles phosphorous and produces energy from biomass, demonstrating how architecture can offer an aesthetic and functional contribution to the fight against the shortage of water. The design minimises the visual and olfactory impact of the plant. It is the result of an approach that is both sustainable, thanks to its ability to promote ethical and aesthetic principles, and didactic, for its ability to involve the population in processes that generally remain “invisible”. Located to the south-east of Shou County, the project reflects the introverted character of the historical settlement: the austere appearance of this isolated monolith conceals a labyrinth of patios and paths adapted to a wide programme. The project claims to its identity in a district that pullulates with impersonal architecture. The monumentality of this new work introduces a leap in scale intent on offering a contemporary reinterpretation of local residential models. The plan is a sequence of open spaces, the plaza in front of the building entrance represents the tang wu (central hall) of the traditional home and the patios recall the garden behind local public housing estates; voids and solids are connected by an itinerary that mimics the articulated network of streets in the fortified city. Water welcomes visitors to the Center, wrapping it on three sides. It declares the building’s autonomy from its surroundings and amplifies the uniqueness of this “inhabitable sculpture”.
Located to the south-east of Shou County, the project reflects the introverted character of the historical settlement: the austere appearance of this isolated monolith conceals a labyrinth of patios and paths adapted to a wide programme. The project claims to its identity in a district that pullulates with impersonal architecture. The monumentality of this new work introduces a leap in scale intent on offering a contemporary reinterpretation of local residential models. The plan is a sequence of open spaces, the plaza in front of the building entrance represents the tang wu (central hall) of the traditional home and the patios recall the garden behind local public housing estates; voids and solids are connected by an itinerary that mimics the articulated network of streets in the fortified city. Water welcomes visitors to the Center, wrapping it on three sides. It declares the building’s autonomy from its surroundings and amplifies the uniqueness of this “inhabitable sculpture”.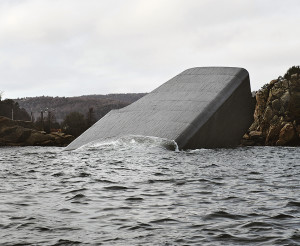 In the Norwegian language, the word “under” has the twofold meaning of “below” and “marvel”. The name selected for the project expresses the two concepts underlying the building: its partial location below the sea and the intention to involve visitors in an emotional experience. The restaurant is housed inside a 50 cm thick reinforced concrete shell. The result is a building with a massive appearance to anyone arriving from the exterior. The perception is that of an object set adrift, in a condition of apparent instability and imbalance. Situated at the end of the building, the main dining room expands the view into the underwater environment through an 11 metre wide and 3.4 metre high window. The perception of the sea at this point is totally antithetical with respect to the instability that connotes the view of the building immersed in its natural setting. The deep sea is immobile and reassuring, this time in harmony with the serenity that pervades the interiors.
In the Norwegian language, the word “under” has the twofold meaning of “below” and “marvel”. The name selected for the project expresses the two concepts underlying the building: its partial location below the sea and the intention to involve visitors in an emotional experience. The restaurant is housed inside a 50 cm thick reinforced concrete shell. The result is a building with a massive appearance to anyone arriving from the exterior. The perception is that of an object set adrift, in a condition of apparent instability and imbalance. Situated at the end of the building, the main dining room expands the view into the underwater environment through an 11 metre wide and 3.4 metre high window. The perception of the sea at this point is totally antithetical with respect to the instability that connotes the view of the building immersed in its natural setting. The deep sea is immobile and reassuring, this time in harmony with the serenity that pervades the interiors.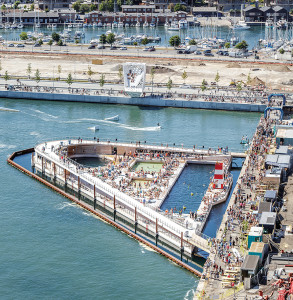 The large area known as Aarhus Ø and once occupied by shipping containers, has been the object since 2008 of an impressive transformation that will create housing and services for education, shopping and free time. Grafted onto this wide programme is the Plan 04, developed by BIG. The Plan calls for the construction of large buildings facing Basin 7, structured by a long public promenade that connects this quay with the tourist port and city centre. One of the bays of this promenade, which extends over the water as floating piers, hosts the Aarhus Harbor Bath: a public bathing facility that features 4 pools. The olympic and diving pools, both bottomless, are filled with water from the bay itself. The quality of this water, controlled on a daily basis, is generally guaranteed by the low levels of pollution in this part of the sea.
The large area known as Aarhus Ø and once occupied by shipping containers, has been the object since 2008 of an impressive transformation that will create housing and services for education, shopping and free time. Grafted onto this wide programme is the Plan 04, developed by BIG. The Plan calls for the construction of large buildings facing Basin 7, structured by a long public promenade that connects this quay with the tourist port and city centre. One of the bays of this promenade, which extends over the water as floating piers, hosts the Aarhus Harbor Bath: a public bathing facility that features 4 pools. The olympic and diving pools, both bottomless, are filled with water from the bay itself. The quality of this water, controlled on a daily basis, is generally guaranteed by the low levels of pollution in this part of the sea.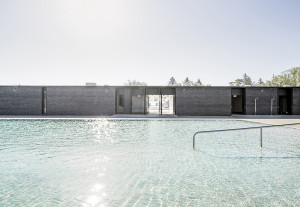 Situated inside the park that has historically represented the city’s recreational space, the project substitutes a pre-existing pool with a system of new pools whose integration within the site is reflected in both the compatibility of their architectural language and environmental sustainability. The pools appear to recreate the land/water relationship typical of a shoreline; the outdoor space features a sandy beach, picnic areas and spaces for outdoor activities that reinforce the public nature of the site. An ordered sequence of large stone-filled gabion baskets delimits the area of the pool and defines a fence around the entire project. It also defines the geometry of the pavilion containing the reception desk, changerooms, showers and toilets. The Borden Park Natural Swimming Pool is the first public pool where water is treated exclusively using organic processes, with no chemical additives.
Situated inside the park that has historically represented the city’s recreational space, the project substitutes a pre-existing pool with a system of new pools whose integration within the site is reflected in both the compatibility of their architectural language and environmental sustainability. The pools appear to recreate the land/water relationship typical of a shoreline; the outdoor space features a sandy beach, picnic areas and spaces for outdoor activities that reinforce the public nature of the site. An ordered sequence of large stone-filled gabion baskets delimits the area of the pool and defines a fence around the entire project. It also defines the geometry of the pavilion containing the reception desk, changerooms, showers and toilets. The Borden Park Natural Swimming Pool is the first public pool where water is treated exclusively using organic processes, with no chemical additives.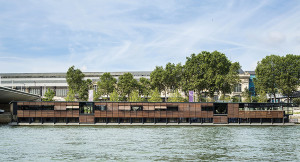 The concept of the project is based on a rigorously symmetrical composition. Two floating hulls, hosting modular rooms arranged on two levels, are connected by a central circulation spine. Suspended in a double height space, this path raised by a half level with respect to the surface of the water, constitutes a sort of “public axis”. Attached to this axis, at a lower level, are the spaces of the bedrooms. The layout of plans and functions seeks a dialogue with the city through the positioning of primarily public spaces toward the monumental Austerlitz Viaduct, with a gradient of spatial opening that culminates in a two-level uncovered space from which to enjoy views of the river. The façades of the public spaces exalt the transparency of volumes, while the rooms feature a double skin of wood and metal slats with an integrated system of brise-soleil.
The concept of the project is based on a rigorously symmetrical composition. Two floating hulls, hosting modular rooms arranged on two levels, are connected by a central circulation spine. Suspended in a double height space, this path raised by a half level with respect to the surface of the water, constitutes a sort of “public axis”. Attached to this axis, at a lower level, are the spaces of the bedrooms. The layout of plans and functions seeks a dialogue with the city through the positioning of primarily public spaces toward the monumental Austerlitz Viaduct, with a gradient of spatial opening that culminates in a two-level uncovered space from which to enjoy views of the river. The façades of the public spaces exalt the transparency of volumes, while the rooms feature a double skin of wood and metal slats with an integrated system of brise-soleil.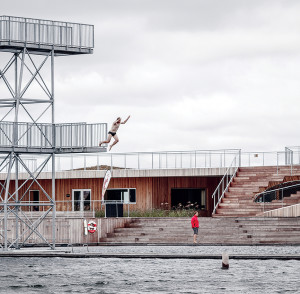 The twofold value of this project – a multipurpose structure and a redesign of a natural public space – is expressed in the articulation of its two constituent parts by a process that overlaps a continuous artificial plane atop a system of punctiform services. The relationships between public open space and the small buildings means that these latter serve the true heart of the project: the complex system of open spaces between the natural ground and the surface of the water. The entire project is animated by a highly playful character, in part deriving from the nature of the bathing and sporting activities that take place along the fjord, in part emphasised by the architectural choices. One of the most determinant regards the use of the water’s surface. From a simple backdrop, water becomes the leading element of the project and a catalyst for activities allowed by a system consisting of the natural setting and the project introduced within it.
The twofold value of this project – a multipurpose structure and a redesign of a natural public space – is expressed in the articulation of its two constituent parts by a process that overlaps a continuous artificial plane atop a system of punctiform services. The relationships between public open space and the small buildings means that these latter serve the true heart of the project: the complex system of open spaces between the natural ground and the surface of the water. The entire project is animated by a highly playful character, in part deriving from the nature of the bathing and sporting activities that take place along the fjord, in part emphasised by the architectural choices. One of the most determinant regards the use of the water’s surface. From a simple backdrop, water becomes the leading element of the project and a catalyst for activities allowed by a system consisting of the natural setting and the project introduced within it.
ARGOMENTI
– Tra Arte e Architettura. Christo e Jeanne-Claude – Pg. 106
– Le case rurali de La Martella – Pg. 112
– I margini d’acqua della città di Scutari: la proposta per il nuovo Piano Generale Locale – Pg. 118
LIBRI – Pg. 122
NOTIZIE – Pg. 124
Questo post è disponibile anche in: Italian





