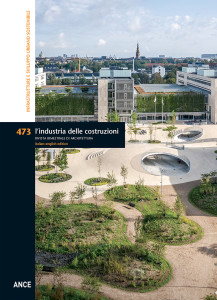 By forcing us to remain at home, the emergency caused by the global pandemic, still on-going, has transformed domestic space into the chance nodes in a network of exclusively remote relations. This has taught us that without our former daily movements, as trying and routine as they may often be, we are deprived of a number of events, opportunities and occasions for social interaction that, together, constitute a fundamental and irrenouncable part of how we relate to, experience and comprehend the environment around us. The mobility of people and goods thus remains one of the principal wagers for the development of contemporary societies, though with an added awareness that can be brought to the planning of future projects. Mobility infrastructures represent a precious tool for re-establishing social and environmental equilibriums, all too often brushed aside by economic or political interests. They offer a unique opportunity for improving living conditions, reducing sprawl and decay and ensuring that the entire territory is used like a city. The texts and projects presented in this issue reflect and question these opportunities. They present concrete solutions rooted in a common vision of mobility infrastructures, whether networks or nodes, as elements of a complex system, inseparable from the territories they traverse and responsible for the quality of urban space and the lives of citizens. Many of the themes coming to light under this vision are centred less on infrastructure as a technical-functional device and more on the notion of constructions with the ability to cast the form of the city according to a logic of interconnection that embraces all scales. Infrastructure not as an extemporaneous sector-specific operation, but as an integral part of a system of networks and nodes, in which each element plays a determinant role in guaranteeing the efficiency of the entire system. Additionally, the potentialities expressed by these mobility infrastructures to support urban renewal, create new public space and improve the accessibility and inclusivity of cities and territories, places them at the heart of any contemporary project. Proof is offered by numerous transformation projects around the globe, from Copenhagen to Utrecht and Casablanca, from Paris to Genoa and Milan, from San Francisco to Shenzhen.
By forcing us to remain at home, the emergency caused by the global pandemic, still on-going, has transformed domestic space into the chance nodes in a network of exclusively remote relations. This has taught us that without our former daily movements, as trying and routine as they may often be, we are deprived of a number of events, opportunities and occasions for social interaction that, together, constitute a fundamental and irrenouncable part of how we relate to, experience and comprehend the environment around us. The mobility of people and goods thus remains one of the principal wagers for the development of contemporary societies, though with an added awareness that can be brought to the planning of future projects. Mobility infrastructures represent a precious tool for re-establishing social and environmental equilibriums, all too often brushed aside by economic or political interests. They offer a unique opportunity for improving living conditions, reducing sprawl and decay and ensuring that the entire territory is used like a city. The texts and projects presented in this issue reflect and question these opportunities. They present concrete solutions rooted in a common vision of mobility infrastructures, whether networks or nodes, as elements of a complex system, inseparable from the territories they traverse and responsible for the quality of urban space and the lives of citizens. Many of the themes coming to light under this vision are centred less on infrastructure as a technical-functional device and more on the notion of constructions with the ability to cast the form of the city according to a logic of interconnection that embraces all scales. Infrastructure not as an extemporaneous sector-specific operation, but as an integral part of a system of networks and nodes, in which each element plays a determinant role in guaranteeing the efficiency of the entire system. Additionally, the potentialities expressed by these mobility infrastructures to support urban renewal, create new public space and improve the accessibility and inclusivity of cities and territories, places them at the heart of any contemporary project. Proof is offered by numerous transformation projects around the globe, from Copenhagen to Utrecht and Casablanca, from Paris to Genoa and Milan, from San Francisco to Shenzhen.
INTRODUCTION – Pg. 5
Gabriele Buia
THE “BRIDGES OF THE RECONSTRUCTION”: AN HERITAGE TO BE PRESERVED – Pg. 6
Tullia Iori
ENVIRONMENTAL INFRASTRUCTURES TO FAVOUR DEVELOPMENT – Pg. 18
Rosario Pavia
MAINTENANCE AS A STRATEGY FOR INFRASTRUCTURES IN ITALY – Pg. 24
Edoardo Bianchi
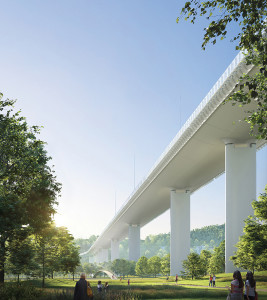 The new bridge across the Polcevera River is a fundamental road and transport connection in Genoa, Liguria and all of Italy. Following the collapse of the Morandi Bridge on 14 august 2018, the rapid construction of the new bridge wishes to become a model for the renewal and modernisation of Italy’s infrastructures, with an elevated social, economic and strategic value. The new viaduct, which crosses the anthropized environment of the Polcevera Valley, assumes the character of an “urban bridge”. This condition led to a design that is not only attentive toward the infrastructure itself, but also to its strong relations with its setting. The bridge is supported on eighteen 4,00 x 9,50 metre elliptical concrete piers spaced at a regular distance of 50 metres, with the exception of the central three bays, bridging the Polcevera and the rail corridor with a span of 100 metres. In terms of its structural design and earthquake resistance, the deck is “isolated” from the piles by special supports that allow the bridge to “breathe” without in any way affecting its stability and resistance. The viaduct has a curved section with a total height of 4,80 metres at its centre line, made from a mixed steel and concrete structure.
The new bridge across the Polcevera River is a fundamental road and transport connection in Genoa, Liguria and all of Italy. Following the collapse of the Morandi Bridge on 14 august 2018, the rapid construction of the new bridge wishes to become a model for the renewal and modernisation of Italy’s infrastructures, with an elevated social, economic and strategic value. The new viaduct, which crosses the anthropized environment of the Polcevera Valley, assumes the character of an “urban bridge”. This condition led to a design that is not only attentive toward the infrastructure itself, but also to its strong relations with its setting. The bridge is supported on eighteen 4,00 x 9,50 metre elliptical concrete piers spaced at a regular distance of 50 metres, with the exception of the central three bays, bridging the Polcevera and the rail corridor with a span of 100 metres. In terms of its structural design and earthquake resistance, the deck is “isolated” from the piles by special supports that allow the bridge to “breathe” without in any way affecting its stability and resistance. The viaduct has a curved section with a total height of 4,80 metres at its centre line, made from a mixed steel and concrete structure.
THE TWO WHEELED ALTERNATIVE FOR URBAN MOBILITY – Pg. 36
Alessandra De Cesaris
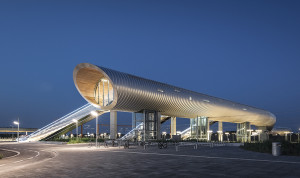 Of the various urban transformations implemented in Copenhagen, the Climate Adaptation Plan is one of the most important from the past decade. This proposal for adapting to climate change, adopted in 2011, called for the creation of public spaces to host bicycle-pedestrian paths and at-grade water reservoirs to requalify the city, make it greener and mitigate risks of flooding in various areas. This scenario includes important infrastructural projects that promote mobility by bicycle and the use of public transport. Two such projects are Karen Blixen Plads and Køge Nord Station, both designed by COBE. Karen Blixen Plads is one of the largest public squares in Copenhagen. Situated on the South Campus of the University it hosts a parking space for 2,000 bicycles and a rain garden. The new railway station for the town of Køge, a few kilometres from Copenhagen, includes a pedestrian bridge and landscaped areas with parking for cars and bicycles.
Of the various urban transformations implemented in Copenhagen, the Climate Adaptation Plan is one of the most important from the past decade. This proposal for adapting to climate change, adopted in 2011, called for the creation of public spaces to host bicycle-pedestrian paths and at-grade water reservoirs to requalify the city, make it greener and mitigate risks of flooding in various areas. This scenario includes important infrastructural projects that promote mobility by bicycle and the use of public transport. Two such projects are Karen Blixen Plads and Køge Nord Station, both designed by COBE. Karen Blixen Plads is one of the largest public squares in Copenhagen. Situated on the South Campus of the University it hosts a parking space for 2,000 bicycles and a rain garden. The new railway station for the town of Køge, a few kilometres from Copenhagen, includes a pedestrian bridge and landscaped areas with parking for cars and bicycles.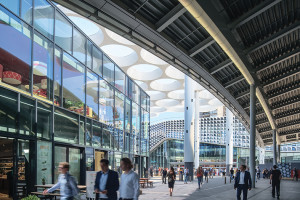 A deep tradition and relationship with the bicycle defines the context of this recent project for bicycle parking at the Central Station in Utrecht. A total of 21,373 m2 of parking area features widespread digital signage consisting of 161 elements indicating free and occupied stalls, level by level. The stalls were created on a narrow and elongated lot, beneath the plaza in front of the Station. The three levels of the project are distinguished and identified by three different colours: red for level 0, the point of entrance/exiting from the street via gentle ramps in two opposite directions, toward Moreelsepark and Smakkelaarsveld; yellow for level 1; green for level -1, connected directly with the track level of the railway station. The stalls, organised in a comb-like plan, each with space for two vertically stacked bicycles, are accessed from secondary side lanes, orthogonal to main routes. The parking can host up to 12,500 bicycles, making it the largest protected and covered bicycle parking structure in the world.
A deep tradition and relationship with the bicycle defines the context of this recent project for bicycle parking at the Central Station in Utrecht. A total of 21,373 m2 of parking area features widespread digital signage consisting of 161 elements indicating free and occupied stalls, level by level. The stalls were created on a narrow and elongated lot, beneath the plaza in front of the Station. The three levels of the project are distinguished and identified by three different colours: red for level 0, the point of entrance/exiting from the street via gentle ramps in two opposite directions, toward Moreelsepark and Smakkelaarsveld; yellow for level 1; green for level -1, connected directly with the track level of the railway station. The stalls, organised in a comb-like plan, each with space for two vertically stacked bicycles, are accessed from secondary side lanes, orthogonal to main routes. The parking can host up to 12,500 bicycles, making it the largest protected and covered bicycle parking structure in the world.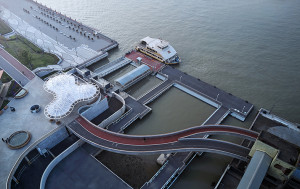 The Huangpu Waterfront Revitalisation Masterplan, one of the most significant in recent years, aims to create a continuous and pedestrian linear public space for five thematic portions of the waterfront of Huangpu River. Among the twelve bridges that are part of the project, the bicycle-pedestrian bridge above Taitong Ferry Station, designed by Scenic Architecture Office, introduces a crossing suspended above a linear park. Its sinuous lines wind between the surrounding buildings to define an experience of interaction between the scenario of the river and the views of the urban landscape. The path features level changes to provide access to the water’s edge and the ferry station. Continuing north, the Minsheng Wharf Waterfront, designed by Atelier Liu Yuyang Architects, is the most recent project for the revitalisation of the eastern edge. Once again, a bridge provides access to a linear park crossed by a suspended bicycle-pedestrian path.
The Huangpu Waterfront Revitalisation Masterplan, one of the most significant in recent years, aims to create a continuous and pedestrian linear public space for five thematic portions of the waterfront of Huangpu River. Among the twelve bridges that are part of the project, the bicycle-pedestrian bridge above Taitong Ferry Station, designed by Scenic Architecture Office, introduces a crossing suspended above a linear park. Its sinuous lines wind between the surrounding buildings to define an experience of interaction between the scenario of the river and the views of the urban landscape. The path features level changes to provide access to the water’s edge and the ferry station. Continuing north, the Minsheng Wharf Waterfront, designed by Atelier Liu Yuyang Architects, is the most recent project for the revitalisation of the eastern edge. Once again, a bridge provides access to a linear park crossed by a suspended bicycle-pedestrian path.
AN INFRASTRUCTURE FOR MOBILITY AND WIDESPREAD TERRITORIAL DEVELOPMENT: THE GRAND PARIS EXPRESS – Pg. 66
Pascal Federico Cassaro
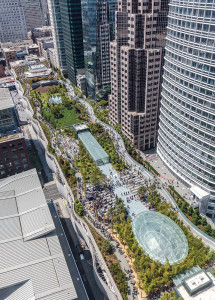 The Salesforce Transit Center in San Francisco is a node in the city’s public transit network that injects two distinct levels of activities and functions into the urban fabric. On the one hand it is a multimodal station that activates relations at the territorial scale; on the other hand, it is a space of public life linked to a social dimension and the local scale of the neighbourhood and the city. This layered building, with a uniform depth and a varying internal rhythm of floor plates, hosts various transport-related functions; an inhabitable roof garden, suspended in the midst of neighbouring towers and extending over two hectares, provides a backdrop for everyday activities and entertainment. The programme of functions includes a bus terminal occupying the levels between the street and the third level, shops and offices on the second level, a large entry atrium at ground floor and an underground railway station scheduled to be fully operational by 2025. The roof terrace is accessible from the street via vertical connections, while communications with the Salesforce Tower are managed by a large raised connector that links the roof garden and skyscraper into a single system.
The Salesforce Transit Center in San Francisco is a node in the city’s public transit network that injects two distinct levels of activities and functions into the urban fabric. On the one hand it is a multimodal station that activates relations at the territorial scale; on the other hand, it is a space of public life linked to a social dimension and the local scale of the neighbourhood and the city. This layered building, with a uniform depth and a varying internal rhythm of floor plates, hosts various transport-related functions; an inhabitable roof garden, suspended in the midst of neighbouring towers and extending over two hectares, provides a backdrop for everyday activities and entertainment. The programme of functions includes a bus terminal occupying the levels between the street and the third level, shops and offices on the second level, a large entry atrium at ground floor and an underground railway station scheduled to be fully operational by 2025. The roof terrace is accessible from the street via vertical connections, while communications with the Salesforce Tower are managed by a large raised connector that links the roof garden and skyscraper into a single system.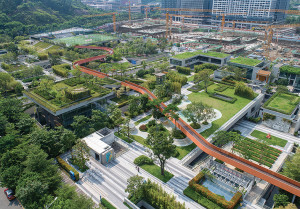 It is truly rare to find such a large “artificial green” equipped with so many facilities, infrastructures and services in such a densely built and populated metropolitan area as the Nanshan district in Shenzhen. The nature of the ground, the deep and compact granite substrate, did not permit excavations. The alternative was therefore the construction of parking, infrastructures and services above this level. This function occupies two storeys and a maximum height of 10 metres in two twin and largely rectangular areas, surrounded by broad vehicular streets and tall residential and tertiary buildings. What distinguishes this site is the continuous succession of courtyards and patios surrounded by all manner of functions. A considerable part of the entire area is given over to a sports complex with two football pitches, a full and half basketball court and a tennis court.
It is truly rare to find such a large “artificial green” equipped with so many facilities, infrastructures and services in such a densely built and populated metropolitan area as the Nanshan district in Shenzhen. The nature of the ground, the deep and compact granite substrate, did not permit excavations. The alternative was therefore the construction of parking, infrastructures and services above this level. This function occupies two storeys and a maximum height of 10 metres in two twin and largely rectangular areas, surrounded by broad vehicular streets and tall residential and tertiary buildings. What distinguishes this site is the continuous succession of courtyards and patios surrounded by all manner of functions. A considerable part of the entire area is given over to a sports complex with two football pitches, a full and half basketball court and a tennis court.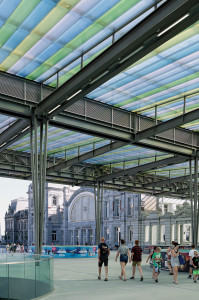 The project for the new Ostend railway station is much more than a simple architectural project: it was a fundamental piece of the wider requalification of the waterfront of Ostend that links the reorganisation of the urban fabric with the creation of an intermodal hub. The fundamental points of this ambitious requalification programme focused on: repositioning parking for vehicles and bicycles; providing new terminals for trams and buses; restructuring and expanding the railway station; creating a large new canopy; liberating the waterfront of buildings that impeded the direct use of a reimagined version of the plaza in front of the station. The project by Dietmar Feichtinger Architectes has produced a radical renewal of the area thanks to the demolition of the various buildings erected over time to support the station. In addition, the project introduced a large unifying canopy in colourful polycarbonate beside the historical station building. On one side it covers the area of the rail tracks and trams stops, while on the other side it defines a large covered plaza that allows the circulation of pedestrians and a visual and physical reconnection between the city and the water.
The project for the new Ostend railway station is much more than a simple architectural project: it was a fundamental piece of the wider requalification of the waterfront of Ostend that links the reorganisation of the urban fabric with the creation of an intermodal hub. The fundamental points of this ambitious requalification programme focused on: repositioning parking for vehicles and bicycles; providing new terminals for trams and buses; restructuring and expanding the railway station; creating a large new canopy; liberating the waterfront of buildings that impeded the direct use of a reimagined version of the plaza in front of the station. The project by Dietmar Feichtinger Architectes has produced a radical renewal of the area thanks to the demolition of the various buildings erected over time to support the station. In addition, the project introduced a large unifying canopy in colourful polycarbonate beside the historical station building. On one side it covers the area of the rail tracks and trams stops, while on the other side it defines a large covered plaza that allows the circulation of pedestrians and a visual and physical reconnection between the city and the water.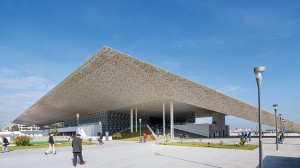 The volume of the Casa Voyageurs station, suspended above the tracks, concedes centre stage to the pre-existing building of the old colonial station, by defining a lateral backdrop that dialogues with the historical façade and exalts its geometric structure. The new project is expressed through the volume of its roof. This element identifies the station and synthesises the heterogeneity of what lies below it. This raised element hovers above the longitudinal deck of the gallery suspended across the tracks to define two points of access at the opposite ends of the station: to the north the cantilever extends over the existing building to define an entry canopy; to the south it extends to cover a space before bending down to touch the ground at a single point. The roof is treated as a plastic element whose thickness and weight are expressed in its faceted surfaces. It appears to refer to the theme of the green tetrahedron of the historical roofs of Morocco.
The volume of the Casa Voyageurs station, suspended above the tracks, concedes centre stage to the pre-existing building of the old colonial station, by defining a lateral backdrop that dialogues with the historical façade and exalts its geometric structure. The new project is expressed through the volume of its roof. This element identifies the station and synthesises the heterogeneity of what lies below it. This raised element hovers above the longitudinal deck of the gallery suspended across the tracks to define two points of access at the opposite ends of the station: to the north the cantilever extends over the existing building to define an entry canopy; to the south it extends to cover a space before bending down to touch the ground at a single point. The roof is treated as a plastic element whose thickness and weight are expressed in its faceted surfaces. It appears to refer to the theme of the green tetrahedron of the historical roofs of Morocco.
ARGOMENTI
– Senza clamore. La discrezione come scelta. Alfredo Lambertucci, 1928-1996 – Pg. 108
– Apan Housing Laboratory. Sperimentare l’abitare sociale in scala 1:1 – Pg. 118
– Premio di Architettura ANCE Catania 2019 – Pg. 122
LIBRI – Pg. 125
NOTIZIE – Pg. 126
Questo post è disponibile anche in: Italian





