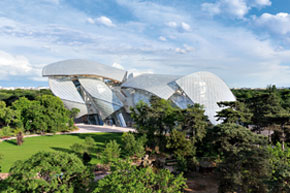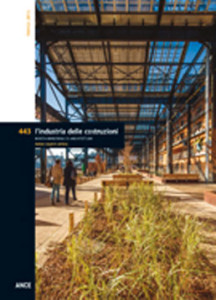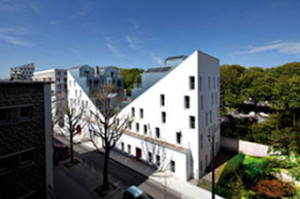Over the past thirty years Paris, a city in continuous transformation, has made a particularly significant contribution to international research and debate in the field of urban planning with a vast repertory of urban projects. Beyond the judgment of their merits, not always positive, these projects and the policies and strategies that make them possible, constitute a valuable reference for procedures based on active collaborations between public and private subjects under the attentive guidance of the Public Administration. One of their most relevant characteristics is in fact a vision of architecture and guidelines for territorial transformation as a fundamental representation of political power, creating the conditions for processes that modify the city that must garner the maximum consensus possible. For proof we need look no further than the Réinventer Paris operation and the ambitious international competition open to architects and investors launched by the newly elected mayor Anne Hidalgo last November with the aim of giving a new meaning to the city and to contemporary architecture. In addition to this most recent initiative, there are other operations worthy of mention. Debate and numerous completed works focus on the territorial dimension and the relations between Paris and its outlying settlements. This approach will become a reality, in 2016, with the institutionalisation of the Grand Paris project. Active since 2001, the GPRU (Grand Projet de Renouvellement Urbain) involves the cities and towns in the first ring outside the city. The project identified eleven sites along the margins of the Périphérique to be transformed with the aim of improving conditions for local inhabitants by working with public transport, public spaces and safety, landscaping and environmental quality, residential spaces, services and employment. This is the backdrop to urban projects for expansions into brownfields in Paris Nord-Est, Boulogne Billancourt, Clichy Batignolles, Massena Brunesau and other projects that deal with the issues of reusing existing stock, such as the transformation of the Halle Pajol into a youth hostel or the Macdonald Logistics building, exceptional for its scale and complexity. Finally, the theme of housing is pursued in the very interesting experiment of Porte Pouchet. These operations at the urban scale are accompanied by smaller, local interventions to create landscaped neighbourhood spaces or recover abandoned local markets by introducing new functions. Other examples include the construction of new symbolic works of architecture, such as the Philharmonic by Jean Nouvel, the Fondation Louis Vuitton by Frank Gehry, the new Forum des Halles by Patrick Berger, the Tour Triangle by Herzog & de Meuron or the Jean Bouin rugby stadium by Rudy Ricciotti. This issue of the magazine pursues the twofold objective of presenting each individual project and examining the more general urban transformations of which they are a part. The objective is to stimulate a serious debate and confront analogous themes in the city of Rome.
PARIS, THE INTENSE CITY AND ITS GREAT URBAN TRANSFORMATIONS – Pg. 4
Laura Valeria Ferretti
PARIS. BUILDING THE CITY ON THE CITY – Pg. 14
Alessandra De Cesaris
INTERVIEW WITH ANNICK BIZOUERNE – Pg. 24
Laura Valeria Ferretti
The B3G Rive de Parc building is located in the western Trapeze, the largest sector of the Île Seguin-Rives de Seine urban project in the municipality of Boulogne-Billancourt. The project is situated on the Rive de Billancourt, a former Renault car manufacturing plant bordering the Senna river. In 1992, when the industrial activity was dismissed, the central administration, the local authorities and Renault conducted a number of studies and carefully reflected on the future of the site, which resulted in the adoption of a urban regeneration program for the Trapeze sector in 1999. The project was approved by the municipal council in 2002. The Trapeze urban project extends over 37,5 of the 74 hectares comprising the overall Île Seguin-Rives de Seine urban project and involves the creation of the Billancourt Park (7 hectares), 5000 residences, 223.100 square meters of management offices, 33.400 square meters of public structures and 33.700 square meters dedicated to business and service facilities.
The Macdonald operation is part of the vaster requalification project for ParisNordEST, between Porte de la Villette (19° arrondissement) and Porte de La Chapelle (18° arrondissement). It represents a fundamental key to the effective implementation of the Grand Projet de Renouvellement Urbain Paris Nord-Est. This urban renewal project extends across approximately 200 hectares straddling the Périphérique and, in addition to the conversion of the Entrepôt Macdonald logistics building, also includes the realisation of a new intermodal transit hub between the existing T3b tram and the Gare Rosa-Parks; the ZAC Claude Bernard (103,000 sqm of apartments, 50% of which are social, offices, commercial spaces and services); a new linear park; the renovation of the Résidence Michelet, one of the most important grand ensamble in the city, with its 1,800 units realised in 1968 near a now decommissioned natural gas facility.
The Porte Pouchet project, an area situated in the north-west sector of the city of Paris, along the edge of the Périphérique, bordering the municipalities of Clichy and Saint-Ouen, is a highly characteristic urban project with the ability to overcome the rupture created by the Périphérique and serve as a point of relation between three municipalities. The project pursued two principal objectives: densifying the areas along the high-speed artery; promoting the existing by focusing on its potentialities. This led to the identification of three structuring paths, capable of configuring an equal number of environments at diverse scales: urban, neighbourhood and domestic. The Périphérique is the high-speed mobility corridor; the green axis is deputised with recomposing existing naturalistic spaces in the area into a natural link; the domestic path was created to reinforce the quality of public space and identify the points of exchange and social interaction for local residents, with the completely redesigned Place Pouchet serving as the heart of the entire intervention.
The Halle Pajol youth hostel is just one element in a vaster urban requalification project, the ZAC Pajol, for the area flanking the rail lines arriving in Paris from the north-east. The objective of the programme is to make up for a deficit in services and landscaped spaces in this part of the 18th arrondissement, and to promote energy efficient interventions; the programme included the realisation of a youth hostel, a school, a municipal library, a new sports complex, a business incubator, an office building, a plaza and a garden. Where possible the ZAC called for the conservation and reuse of existing buildings, based on a logic of ecological sustainability and with the intention of conserving the memory of the area. The competition organised by the Ville de Paris in 2007 for the design of a youth hostel inside the former postal sorting office was awarded to Jourda.
The Jean Bouin stadium, across the street from its more famous ‘big brother’ Parc des Princes home of the Paris Saint Germain soccer team, stands out, in comparison to its neighbor, both formally and for its different relation to the city. The project, commissioned by the Ville de Paris, entailed demolition of the existing stadium, built in the 1920s, and construction of a new complex for the Stade Français rugby club. Work on the construction site lasted three years and was completed in 2013. The new stadium, which can host up to twenty thousand people against the nine thousand of the previous structure, also includes 7.400 sqm of business space, 1.100 sqm of office space for the Club Stade Français administration, a large reception hall, a 800 sqm gym and 500-car underground parking lot. The stadium’s soft and flowing curves are in stark opposition to the tense, rigid curves of the neighboring fabric. Urban height restrictions due to context constraints are what determine its form.
 The new Department of Islamic Arts at the Louvre Museum, suggested by Chirac and inaugurated in 2012, is the result of an invited design competition won by Mario Bellini and Rudy Ricciotti in 2005. The brief asked for an addition to the Visconti Court, a 2,900 square meter space on the side of the Museum toward the Seine River, to host its prestigious collection of Islamic art: 15,000 objects from the collections of the Louvre, plus 3,500 pieces from the Museum of Decorative Arts penalised by a significant shortage of space for displaying so much material. The architects decided not to cover the entire courtyard, as suggested by the competition brief, yet chose to dig into the ground instead, preferring to leave the courtyard open to the sky, inserting a “thin foulard”, separated by a few meters from the perimeter of the courtyard to avoid colliding with the existing structure. This undulating and translucid roof that covers the collection almost touches the ground toward the Seine while on the opposite side it rises up as much as six and a half meters creating a highly fluid space below.
The new Department of Islamic Arts at the Louvre Museum, suggested by Chirac and inaugurated in 2012, is the result of an invited design competition won by Mario Bellini and Rudy Ricciotti in 2005. The brief asked for an addition to the Visconti Court, a 2,900 square meter space on the side of the Museum toward the Seine River, to host its prestigious collection of Islamic art: 15,000 objects from the collections of the Louvre, plus 3,500 pieces from the Museum of Decorative Arts penalised by a significant shortage of space for displaying so much material. The architects decided not to cover the entire courtyard, as suggested by the competition brief, yet chose to dig into the ground instead, preferring to leave the courtyard open to the sky, inserting a “thin foulard”, separated by a few meters from the perimeter of the courtyard to avoid colliding with the existing structure. This undulating and translucid roof that covers the collection almost touches the ground toward the Seine while on the opposite side it rises up as much as six and a half meters creating a highly fluid space below.
 Eleven thousand square metres, four thousand of which are dedicated to a museum, a 350-seat auditorium and eleven rooms for temporary exhibitions: the Fondation Louis Vuitton is situated in the Bois de Boulogne. The building was conceived as a container for the Foundation’s cultural activities, to host events and temporary exhibitions and to display its collection and the public and private collections of Bernard Arnault, president and CEO of the luxury consortium LVHM (Moët Hennessy–Louis Vuitton). Twelve different overlapping curving glass sails, totally or partially transparent supported by a mixed structure in wood and steel, cladding an iceberg of white fibre-reinforced concrete tiles. The gap between the sails and the block of exhibition spaces is occupied by a series of spaces of uncertain function and undeniable visual impact, with effect prevailing over any other aspiration.
Eleven thousand square metres, four thousand of which are dedicated to a museum, a 350-seat auditorium and eleven rooms for temporary exhibitions: the Fondation Louis Vuitton is situated in the Bois de Boulogne. The building was conceived as a container for the Foundation’s cultural activities, to host events and temporary exhibitions and to display its collection and the public and private collections of Bernard Arnault, president and CEO of the luxury consortium LVHM (Moët Hennessy–Louis Vuitton). Twelve different overlapping curving glass sails, totally or partially transparent supported by a mixed structure in wood and steel, cladding an iceberg of white fibre-reinforced concrete tiles. The gap between the sails and the block of exhibition spaces is occupied by a series of spaces of uncertain function and undeniable visual impact, with effect prevailing over any other aspiration.
 The “Home” housing is the first project to be realised in the area of Masséna-Bruneseau Nord. Part of the vaster operation known as Paris Rive Gauche, it sits along the border between the Périphérique and the Town of Ivry-sur-Seine, in the 13th arrondissement. It is also the first building to reach 50 meters in height, exceeding the limit of 37 meters that, since the 1970s, constituted the maximum elevation for new buildings. In 2011 the Plan Local d’Urbanisme revisited the regulations for the urban area of Masséna-Bruneseau. The vertical growth suggested by the master plan was brilliantly interpreted by the architects Harmonic + Masson and Comte Vollenweider, who have defined a hybrid building, composed of a podium surmounted by a 16-storey tower and a stepping 13-storey building.
The “Home” housing is the first project to be realised in the area of Masséna-Bruneseau Nord. Part of the vaster operation known as Paris Rive Gauche, it sits along the border between the Périphérique and the Town of Ivry-sur-Seine, in the 13th arrondissement. It is also the first building to reach 50 meters in height, exceeding the limit of 37 meters that, since the 1970s, constituted the maximum elevation for new buildings. In 2011 the Plan Local d’Urbanisme revisited the regulations for the urban area of Masséna-Bruneseau. The vertical growth suggested by the master plan was brilliantly interpreted by the architects Harmonic + Masson and Comte Vollenweider, who have defined a hybrid building, composed of a podium surmounted by a 16-storey tower and a stepping 13-storey building.
ARGOMENTI
– Trasformare le aree industriali. La Fabbrica del vapore a Milano – Pag. 110
– Nuova luce per i Fori Imperiali a Roma – Pag. 115
– Costruire l’immagine: Labics a Roma – Pag. 118
NOTIZIE – Pag. 120
LIBRI – Pag. 124
CALENDARIO – Pag. 126
Questo post è disponibile anche in: Italian











