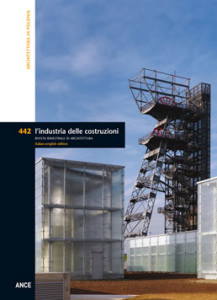Part of the former Soviet Union, and now witnessing important economic and cultural growth, Poland is also the most active in the field of architecture, with an intense output over the past decade. A series of favourable events, such as new investments linked to its arrival as a member of the European Union in 2004, large scale infrastructural projects promoted by central government, the possibility to study and work abroad, have contributed to the formation of a new generation of professionals, developing experimental projects with close ties to local conditions. 2008 was a crucial year for Polish architecture, with the awarding of the Golden Lion for Best National Participant at the 11th International Architecture Exhibition at the Venice Biennale. In 2012 Poland and Ukraine co-hosted the UEFA European Football Championship, a determinant occasion for implementing and developing a network of new infrastructures tied to this event. Finally, in 2014, the nominations for the Mies van der Rohe prize identified the nation as one of the fields of excellence in contemporary architecture. Three projects were selected: the Silesian Museum in Katowice by Riegler Riewe Architekten, the Szczecin Philharmonic Hall by Barozzi Veiga and the Museum of the History of Polish Jews in Warsaw by Lahdelma & Mahlamäki Architects. The driving force behind new Polish architecture is the nation’s new middle-class, a social group that did not exist prior to 1989 and which feels the need to express its own tastes through experimentation. This issue of l’industria delle costruzioni presents a selection of virtuous projects, the expression of a cultural and social reality that, thanks also to guidelines issued by local government, pursues an intelligent and balanced urban transformation, responding to a needs in order to revitalise abandoned areas and respect local values. Three principal aspects of interest emerge from this panorama: the international education and heterogeneous references, from The Netherlands to the United Kingdom, of the youngest generation; the need to recover a national identity beyond the current heavily gloabalised and commercial wave of construction; a commitment to architecture conceived as part of a system and not as a formalist and self-referential object. Furthermore, it is important to note that many recently built projects in Poland are linked to the world of culture and almost always the result of national or international competitions, the winners of which are often extraneous to the so-called star-system. These projects, the fruit of a collective commitment and desire, are intended as key interventions for revitalising abandoned urban environments or parts of the city waiting to be completed.
PLANET POLAND – Pag. 4
Simone De Iacobis e Malgorzata Kuciewicz
THE ARCHITECTURE IN POLAND AFTER 2010
Giampiero Sanguigni e Pierluigi Barile
 The project by Jems Architekci, initially imagined as an extensive space, was designed to create a new episode inside this structure of spaces dedicated to culture, imagining a system that, all the same, maintains a certain specific and individual quality. The principal idea was to detach the new addition from the original Academy, creating a pocket between it and the street, a courtyard that functions as an urban and public gallery, where the new and the old observe one another. The two volumes, the old and the new, are realised in different languages – neoclassical for the Academy and a more neutral and minimal expression for the addition – recomposed in the courtyard, where the glazing of the separation permits a form of visual dialogue.
The project by Jems Architekci, initially imagined as an extensive space, was designed to create a new episode inside this structure of spaces dedicated to culture, imagining a system that, all the same, maintains a certain specific and individual quality. The principal idea was to detach the new addition from the original Academy, creating a pocket between it and the street, a courtyard that functions as an urban and public gallery, where the new and the old observe one another. The two volumes, the old and the new, are realised in different languages – neoclassical for the Academy and a more neutral and minimal expression for the addition – recomposed in the courtyard, where the glazing of the separation permits a form of visual dialogue.
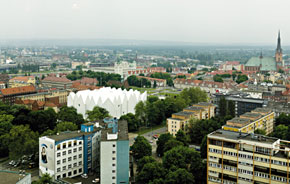 The new Philharmonic Hall in Szczecin is situated in an area once occupied by the Konzerthaus, destroyed during the Second World War. The project by Barozzi Veiga ideally completes the void left by the former building with a solid volume whose elevations refer to the individuality of the area’s historic homes, marked by a heterogeneous succession of pitched roofs. Yet the prevailing image is not one of careful mimesis but instead of an ambiguous work of architecture that refers to its context but is separated from it thanks to the use of a colour as aphasic as it is radical, and a material, glass, treated to communicate lightness but, at the same time, capable of ensuring the disarming uniformity of the entire project.
The new Philharmonic Hall in Szczecin is situated in an area once occupied by the Konzerthaus, destroyed during the Second World War. The project by Barozzi Veiga ideally completes the void left by the former building with a solid volume whose elevations refer to the individuality of the area’s historic homes, marked by a heterogeneous succession of pitched roofs. Yet the prevailing image is not one of careful mimesis but instead of an ambiguous work of architecture that refers to its context but is separated from it thanks to the use of a colour as aphasic as it is radical, and a material, glass, treated to communicate lightness but, at the same time, capable of ensuring the disarming uniformity of the entire project.
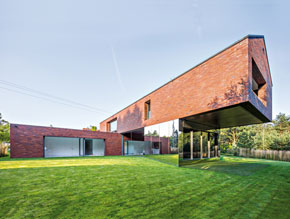 The Living-Garden House is a single-family home that instils a close relationship between the spaces of dwelling and the natural setting in which the house is inserted. The typology of the double pitched asphalt roof and the exposed brick surfaces of the envelope refer to traditional workers’ housing in Silesia, while the arrangement of the volumes, transparent surfaces and reflections, coupled with the search for continuity between interior and exterior sanction the contemporary nature of the project. The dichotomy between living and sleeping spaces is the cardinal theme that conditions and determines the appearance of the house, from the layout of its functions to its composition and the specific selection of materials. Service spaces on the ground floor occupy a prism set parallel to the street, used to screen and isolate a private park behind. The spaces on the upper level instead define a homologous volume rotated 90 degrees to become perpendicular to this prism, extending beyond it and out over the garden.
The Living-Garden House is a single-family home that instils a close relationship between the spaces of dwelling and the natural setting in which the house is inserted. The typology of the double pitched asphalt roof and the exposed brick surfaces of the envelope refer to traditional workers’ housing in Silesia, while the arrangement of the volumes, transparent surfaces and reflections, coupled with the search for continuity between interior and exterior sanction the contemporary nature of the project. The dichotomy between living and sleeping spaces is the cardinal theme that conditions and determines the appearance of the house, from the layout of its functions to its composition and the specific selection of materials. Service spaces on the ground floor occupy a prism set parallel to the street, used to screen and isolate a private park behind. The spaces on the upper level instead define a homologous volume rotated 90 degrees to become perpendicular to this prism, extending beyond it and out over the garden.
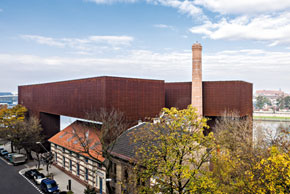 The Cricoteka is home to the works of the Polish painter, set designer and theatre director Tadeusz Kantor. The Museum takes its name from that of the group “Cricot”, formed by Kantor in 1955 as a collective that represented one of the twentieth century’s maximum expressions of independent theatre for over 40 years. The Museum is a hovering object, shaped to dialogue with its surroundings – the historic working class quarter of Podgorska in Krakow – rather than demolish them. The new object is insinuated among and coexists with the buildings below it. While in the work of the Polish director hybridisation was more mimetic, the work of MoonStudio and IQ2 Konsorcjum seeks a surprising juxtaposition in which dialogue occurs by contrast, in a strident relationship between two languages: traditional and contemporary.
The Cricoteka is home to the works of the Polish painter, set designer and theatre director Tadeusz Kantor. The Museum takes its name from that of the group “Cricot”, formed by Kantor in 1955 as a collective that represented one of the twentieth century’s maximum expressions of independent theatre for over 40 years. The Museum is a hovering object, shaped to dialogue with its surroundings – the historic working class quarter of Podgorska in Krakow – rather than demolish them. The new object is insinuated among and coexists with the buildings below it. While in the work of the Polish director hybridisation was more mimetic, the work of MoonStudio and IQ2 Konsorcjum seeks a surprising juxtaposition in which dialogue occurs by contrast, in a strident relationship between two languages: traditional and contemporary.
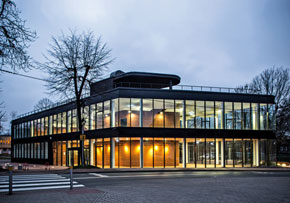 Katowice is the principal city of the Silesian Metropolis and one of Central Europe’s leading mining and industrial districts for over a century. The city is currently experiencing a renewed phase of urban development, focused above all on the recovery of its archaeological-industrial heritage and supported by European Structural Funds. The majority of new projects are cultural in nature, ranging from the local (cultural centres, libraries) to national (for example the new Philharmonic Hall and the Silesian Museum). This context describes the background in 2011 to this project by Rafal Mazur for a new Cultural Centre, realised in a primarily residential neighbourhood to the north-west of the city centre. The project was conceived as a gentle operation of grafting, calibrated to respond to the dynamics and morphology of the neighbourhood.
Katowice is the principal city of the Silesian Metropolis and one of Central Europe’s leading mining and industrial districts for over a century. The city is currently experiencing a renewed phase of urban development, focused above all on the recovery of its archaeological-industrial heritage and supported by European Structural Funds. The majority of new projects are cultural in nature, ranging from the local (cultural centres, libraries) to national (for example the new Philharmonic Hall and the Silesian Museum). This context describes the background in 2011 to this project by Rafal Mazur for a new Cultural Centre, realised in a primarily residential neighbourhood to the north-west of the city centre. The project was conceived as a gentle operation of grafting, calibrated to respond to the dynamics and morphology of the neighbourhood.
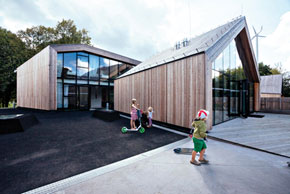 The Sluzewski Cultural Centre began with a competition in 2008 for a project to substitute the neighbourhood’s previous structure, an uninviting and improvised rural construction more than a public building for culture and education. Its strategic position between the densely populated city and the beginning of the countryside served as the ideal filter between two highly distinct spaces. The design was awarded to a project that sought to maintain some of the characteristics sedimented in the minds of local residents, in other words the rural nature of the site and its partitioned appearance. The idea proposed by the office 307Kilo interprets the formal characteristics of the existing using a contemporary language, improving the public dimension of the project, programming an accessible front facing the residential part of the neighbourhood and emphasising the transitory nature of the project, converting it into an architectural passage between the urbanised area and the park behind.
The Sluzewski Cultural Centre began with a competition in 2008 for a project to substitute the neighbourhood’s previous structure, an uninviting and improvised rural construction more than a public building for culture and education. Its strategic position between the densely populated city and the beginning of the countryside served as the ideal filter between two highly distinct spaces. The design was awarded to a project that sought to maintain some of the characteristics sedimented in the minds of local residents, in other words the rural nature of the site and its partitioned appearance. The idea proposed by the office 307Kilo interprets the formal characteristics of the existing using a contemporary language, improving the public dimension of the project, programming an accessible front facing the residential part of the neighbourhood and emphasising the transitory nature of the project, converting it into an architectural passage between the urbanised area and the park behind.
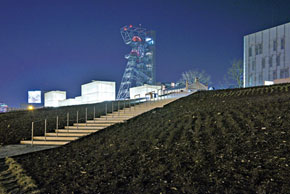 Created in 1930 and imagined as a cultural centre with the role of safeguarding the history of the Silesia region, it was destroyed during the Second World War and hosted for some twenty years in a former neoclassical hotel, the Grand Hotel Vienna. After 2000, the local government sought an area for the construction of the definitive home of the new Museum, with the choice falling on the area of the former “Zeche Katowice”, abandoned in 1994. This industrial brownfield, with its brick buildings and steel structures, was treated by the competition-winning team of architects like one of the items displayed in the Museum, a vast work realised by human hands that tells the story of the city. The programme of the Museum was moved below ground, while the space above was converted into a large public park.
Created in 1930 and imagined as a cultural centre with the role of safeguarding the history of the Silesia region, it was destroyed during the Second World War and hosted for some twenty years in a former neoclassical hotel, the Grand Hotel Vienna. After 2000, the local government sought an area for the construction of the definitive home of the new Museum, with the choice falling on the area of the former “Zeche Katowice”, abandoned in 1994. This industrial brownfield, with its brick buildings and steel structures, was treated by the competition-winning team of architects like one of the items displayed in the Museum, a vast work realised by human hands that tells the story of the city. The programme of the Museum was moved below ground, while the space above was converted into a large public park.
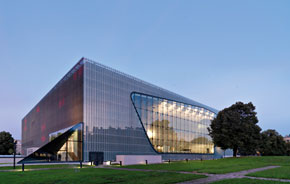 The Museum is adjacent to the Warsaw Ghetto Uprising Monument in the heart of the city’s former Jewish quarter Muranów. The new building, a flattened cube with a shimmering façade, is in straight proportion with the front existing yard of the Memorial. From the outside it is respectful of its environment, embedded in the greenery and compact, schematized to emphasise the project’s introvert quality. Significant space in the building that defines it is the cavernous entrance hall. Expressive interior spatial formations allow for multiple projections of natural analogies – a canyon, a fissure, ravine, an arching wave, and a cave. For some visitors it is a dramatic gap that symbolizes both the biblical Yam Suph, the parting waters of the Red Sea, the change-over from the past to now, for others it is the rupture caused by the History.
The Museum is adjacent to the Warsaw Ghetto Uprising Monument in the heart of the city’s former Jewish quarter Muranów. The new building, a flattened cube with a shimmering façade, is in straight proportion with the front existing yard of the Memorial. From the outside it is respectful of its environment, embedded in the greenery and compact, schematized to emphasise the project’s introvert quality. Significant space in the building that defines it is the cavernous entrance hall. Expressive interior spatial formations allow for multiple projections of natural analogies – a canyon, a fissure, ravine, an arching wave, and a cave. For some visitors it is a dramatic gap that symbolizes both the biblical Yam Suph, the parting waters of the Red Sea, the change-over from the past to now, for others it is the rupture caused by the History.
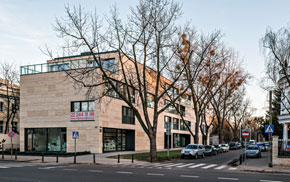 This building is situated at the intersection of Lowicka and Madalinskiego Streets, in a neighbourhood from the early 1920s characterised by structures of noteworthy architectural quality. This helps to explain both the choice to adopt a simple, non-imposing rectangular volume that manages in any case to declare its belonging to another era and the finishing materials adopted, whose qualities and colours recall the traditional finishes of the neighbourhood. An interesting use of glass, coupled with a contemporary reinterpretation of traditional materials and a composed volume place the building in a condition of temporal “limbo”, suspended between past and future, intentionally pursued by the architects. In functional terms the building consists of twelve apartments, a commercial ground floor and underground parking.
This building is situated at the intersection of Lowicka and Madalinskiego Streets, in a neighbourhood from the early 1920s characterised by structures of noteworthy architectural quality. This helps to explain both the choice to adopt a simple, non-imposing rectangular volume that manages in any case to declare its belonging to another era and the finishing materials adopted, whose qualities and colours recall the traditional finishes of the neighbourhood. An interesting use of glass, coupled with a contemporary reinterpretation of traditional materials and a composed volume place the building in a condition of temporal “limbo”, suspended between past and future, intentionally pursued by the architects. In functional terms the building consists of twelve apartments, a commercial ground floor and underground parking.
 The University of Katowice faces a portion of the city that has undergone a profound metamorphosis in recent years. Not far from the famous Spodek – the large brutalist arena constructed during the 1970s – is a new 10,000 seat congress centre (JEMS Architekci), the Silesian Museum (Riegler Riewe Architekten) and the Radio Symphony Orchestra building (Tomasz Konior). The new library designed by HS99 belongs to this hyper-dynamic context. The building is situated at the crossroads of two principal axes of the university campus. It marks the first step in a vaster reorganization aimed at gradually refurbishing the entire area, restructuring a heterogeneous fabric and offering students a new landmark that is simultaneously physical and cultural. The dimensions of the library are a direct response to the average height of the other buildings on the Campus.
The University of Katowice faces a portion of the city that has undergone a profound metamorphosis in recent years. Not far from the famous Spodek – the large brutalist arena constructed during the 1970s – is a new 10,000 seat congress centre (JEMS Architekci), the Silesian Museum (Riegler Riewe Architekten) and the Radio Symphony Orchestra building (Tomasz Konior). The new library designed by HS99 belongs to this hyper-dynamic context. The building is situated at the crossroads of two principal axes of the university campus. It marks the first step in a vaster reorganization aimed at gradually refurbishing the entire area, restructuring a heterogeneous fabric and offering students a new landmark that is simultaneously physical and cultural. The dimensions of the library are a direct response to the average height of the other buildings on the Campus.
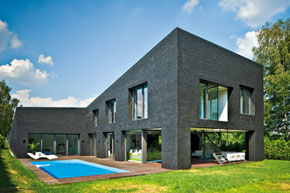 The project’s location near a forest was determinant to many of the choices underlying the project, including the position of functions inside the homes, the positioning of windows and doors and the profile of the buildings themselves. Occupying a very narrow and gently sloping lot, the three homes were set as far apart as possible and served by a side access ramp that is partially below ground, and concealed from view. The longitudinal walls of each home are tapered, sloping in the opposite direction to the site. In this way, the elevations of each home differ slightly, and their ends look toward the forest or toward the planted roof pitch of the house in front, continuous with the lawns surrounding the homes. To date two of the three houses have been built.
The project’s location near a forest was determinant to many of the choices underlying the project, including the position of functions inside the homes, the positioning of windows and doors and the profile of the buildings themselves. Occupying a very narrow and gently sloping lot, the three homes were set as far apart as possible and served by a side access ramp that is partially below ground, and concealed from view. The longitudinal walls of each home are tapered, sloping in the opposite direction to the site. In this way, the elevations of each home differ slightly, and their ends look toward the forest or toward the planted roof pitch of the house in front, continuous with the lawns surrounding the homes. To date two of the three houses have been built.
ARGOMENTI
– Riqualificazione urbana e sostenibilità. Il nuovo Centro Culturale di Rosignano Marittimo – Pag. 94
– Pedalare nel cielo delle città – Pag. 99
– La scala come tema compositivo. I memoriali di Giuseppe Terragni – Pag. 102
– L’architettura della verità tra realtà e interpretazione – Pag. 106
– La nuova Terrazza della Triennale di Milano – Pag. 108
NOTIZIE – Pag. 110
LIBRI – Pag. 116
INDICE – Pag. 119
CALENDARIO – Pag. 124
Questo post è disponibile anche in: Italian



