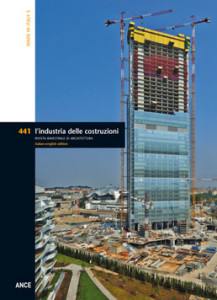Containing the expansion of our cities is not only a need but also a challenge for future urban development that can become an important resource for architecture. This is demonstrated by the selection of projects displayed in this issue, following the very Italian tradition of transforming the existing heritage and building on existing structures. With the sole exception of the waste-to-energy plant in Bolzano, indispensable to the maintenance environmental equilibriums by transforming waste into clean energy, the projects selected offer a broad case study: from the substitution or completion of buildings in historic centres to the transformation of existing structures, such as the surgery centre in Borgo Trento in Verona, to the reconversion of large brownfield sites for the creation of new urban centralities for mixed functions. This is the case of the Isozaki Tower at CityLife in Milan, emblematic of the processes of requalification occurring in the wake of the decommissioning of former functions. The tower, built in the area of the former fairgrounds, is slated to become a new landmark, together with the other two towers designed by Daniel Libeskind and Zaha Hadid. An analogous process produced the project for the site of the former Appiani furnaces in Treviso, a complex of residences and services designed by Mario Botta. Restore life and reactivate so many abandoned sites in urban peripheries is the goal reached by the Brin69 project in Naples; a mix of functions including offices, commercial activities, research spaces and artists’ workshops that has replaced an old and polluting factory with a social incubator offering innovative services to the city. In Venice, the area of the ex Manifattura tabacchi, the city’s Tabaco factory decommissioned in the late 1990s, is now home to a new Citadel of Justice, designed by C+S Architects: a collection of different spaces and functions housed in part in renovated existing structures, in part in a new building. The Campus Luigi Einaudi in Turin, designed by Foster & Partners, also occupies a former brownfield site creating an important centre for education and research. As further confirmation of the potentialities of university-related functions to activate virtuous processes of urban requalification, the Forlì Campus, a complex of historic buildings and a new construction, functions as a hinge between the city centre and its twentieth century expansion. Another example of intervention in the existing, this time in an area of elevated architectural value, is the enlargement of the new Botanical Gardens in Padua with a new greenhouse for 1,300 new plant species. Finally, a “modern” building from the 1970s in Milan, originally designed by Zanuso and Crescini, has been transformed with intelligence and elegance by Park Associati into an apartment building.
ON REALISM IN ITALIAN ARCHITECTURE 2 – Pag. 4
Valerio Paolo Mosco
 A new 50-storey, 207 meter high tower with GFA of 1,100 square meters per floor is the work of the Japanese architect Arata Isozaki and the Italian architect Andrea Maffei. A candidate for Italy’s tallest building of the new millennium, the tower is situated inside the vast requalified area of the former Milan Fairgrounds (ex Fiera). The project is one of three planned towers, with the other two designed by Daniel Libeskind and Zaha Hadid for CityLife Spa, a subsidiary of the Gruppo Generali, that will establish a new landmark in the Milanese area. Designed primarily for tertiary services, and with space for up to 3,800 occupants, the project also features underground parking and commercial areas, linked to a system of parks, pedestrian-bicycle paths, housing and a contemporary art museum. The area will be served by the city’s new M5 subway line.
A new 50-storey, 207 meter high tower with GFA of 1,100 square meters per floor is the work of the Japanese architect Arata Isozaki and the Italian architect Andrea Maffei. A candidate for Italy’s tallest building of the new millennium, the tower is situated inside the vast requalified area of the former Milan Fairgrounds (ex Fiera). The project is one of three planned towers, with the other two designed by Daniel Libeskind and Zaha Hadid for CityLife Spa, a subsidiary of the Gruppo Generali, that will establish a new landmark in the Milanese area. Designed primarily for tertiary services, and with space for up to 3,800 occupants, the project also features underground parking and commercial areas, linked to a system of parks, pedestrian-bicycle paths, housing and a contemporary art museum. The area will be served by the city’s new M5 subway line.
 A large former steel factory in eastern Naples has become a symbol of urban regeneration. The operation is entitled Brin69, and the project has been developed by Vulcanica Architettura. An old, polluting factory has been replaced by a new incubator of creativity that produces innovative services; there are spaces for commercial activities and offices, R&D companies and start-ups, publishers and magazines, laboratories and temporary art galleries. With an investment of 50 million Euro, Aedifica together with Cittamoderna, under the direction of the entrepreneur Ambrogio Prezioso, the gateway to the vast Naplest operation has become a reality. Brin69 is in fact one of 22 interventions comprising the largest urban transformation plan in Europe, with a forecast private investment of 2.3 billion Euro and another 300 million Euro of public funds.
A large former steel factory in eastern Naples has become a symbol of urban regeneration. The operation is entitled Brin69, and the project has been developed by Vulcanica Architettura. An old, polluting factory has been replaced by a new incubator of creativity that produces innovative services; there are spaces for commercial activities and offices, R&D companies and start-ups, publishers and magazines, laboratories and temporary art galleries. With an investment of 50 million Euro, Aedifica together with Cittamoderna, under the direction of the entrepreneur Ambrogio Prezioso, the gateway to the vast Naplest operation has become a reality. Brin69 is in fact one of 22 interventions comprising the largest urban transformation plan in Europe, with a forecast private investment of 2.3 billion Euro and another 300 million Euro of public funds.
 Between the Basilica of Sant’Antonio, the great eighteenth-century square of Prato della Valle and the Benedictine church of Santa Giustina. The project, placed within one of the oldest and most prestigious areas of the historic centre of Padua, won the international competition for the extension of the sixteenth-century Benedictine Botanical Garden (the oldest university Botanical Garden still existing), VS Associati enhanced environmental features of the project more than architecture. More than 1,300 species of plants are organised in homogenous temperature and humidity controlled environments known as biomes, inside of which each plant is positioned in accordance with phyto-geographic criteria. The new addition was designed as an urban space par excellence, an integral part of the urban fabric and a vast hortus conclusus for the entire city.
Between the Basilica of Sant’Antonio, the great eighteenth-century square of Prato della Valle and the Benedictine church of Santa Giustina. The project, placed within one of the oldest and most prestigious areas of the historic centre of Padua, won the international competition for the extension of the sixteenth-century Benedictine Botanical Garden (the oldest university Botanical Garden still existing), VS Associati enhanced environmental features of the project more than architecture. More than 1,300 species of plants are organised in homogenous temperature and humidity controlled environments known as biomes, inside of which each plant is positioned in accordance with phyto-geographic criteria. The new addition was designed as an urban space par excellence, an integral part of the urban fabric and a vast hortus conclusus for the entire city.
 The history of this project, which can now be considered one of the most innovative campuses in Italy and a point of reference for the reuse and urban integration of existing buildings begins with an international competition organised by the City of Forlì in 1998, awarded to a group coordinated by Lamberto Rossi and developed in two phases. The first was witness to the integral renovation of the pavilions of an early nineteenth century hospital. Stripped of superfetations and restored to their original conditions, the largest was reused as a library, the true heart of the campus, and the others as office space, departmental research areas, post-graduate education facilities and important services infrastructures. The second phase, recently concluded, inserted a series of new volumes by grafting a linear system onto the library organised along a central spine, a sort of internal street of circulation and study.
The history of this project, which can now be considered one of the most innovative campuses in Italy and a point of reference for the reuse and urban integration of existing buildings begins with an international competition organised by the City of Forlì in 1998, awarded to a group coordinated by Lamberto Rossi and developed in two phases. The first was witness to the integral renovation of the pavilions of an early nineteenth century hospital. Stripped of superfetations and restored to their original conditions, the largest was reused as a library, the true heart of the campus, and the others as office space, departmental research areas, post-graduate education facilities and important services infrastructures. The second phase, recently concluded, inserted a series of new volumes by grafting a linear system onto the library organised along a central spine, a sort of internal street of circulation and study.
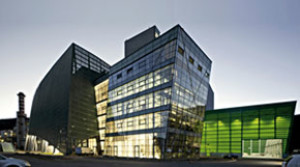 The Bolzano Waste to Energy Plant is situated at the southern entrance to the city, in a very fragile and difficult environment, set in the midst of two mountains, vineyards and fields, contiguous to the city’s manufacturing district and between the Isarco River and the highway. Beginning with the issue of the insertion of this new facility within the landscape, and fully aware of the cultural and infrastructural value of a similar project, the project by Cleaa successfully attenuates the potential impact of a similar industrial complex. This was achieved through the design of reduced, irregular and strongly integrated volumes that recall the profiles and colours of Bolzano’s valley. The palette of greens that characterises the complex blends it into the skyline and surrounding mountains, establishing an intense dialogue between nature and artifice, between artefact and context.
The Bolzano Waste to Energy Plant is situated at the southern entrance to the city, in a very fragile and difficult environment, set in the midst of two mountains, vineyards and fields, contiguous to the city’s manufacturing district and between the Isarco River and the highway. Beginning with the issue of the insertion of this new facility within the landscape, and fully aware of the cultural and infrastructural value of a similar project, the project by Cleaa successfully attenuates the potential impact of a similar industrial complex. This was achieved through the design of reduced, irregular and strongly integrated volumes that recall the profiles and colours of Bolzano’s valley. The palette of greens that characterises the complex blends it into the skyline and surrounding mountains, establishing an intense dialogue between nature and artifice, between artefact and context.
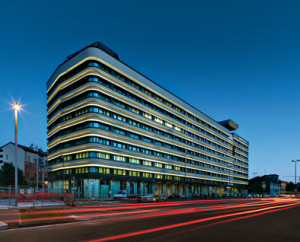 The building is situated along Via Melchiorre Gioia, between the Central Station and Porta Garibaldi Station, in area defined by the 1953 master plan as a new business district. Recent additions to the “Pirellone” (1966) by Gio Ponti and Pier Luigi Nervi and Melchiorre Bega’s Galfa Tower (1959) include the new home of the Lombardy Regional Government (2010) by Pei Cobb Freed & Partners, the Unicredit Tower (2011) by Cesar Pelli and the two towers of the so-called “Vertical Forest” (2014) by Stefano Boeri. In contrast to this vertical jungle of towers, the building by Zanuso and Crescini stands out for its horizontality. An imposing “ship”, wrapped by eight important spandrel panels, each almost two meters in height and realised in prefabricated concrete and used to mount the external windows, which are set back from the face of the façade. The sole exception in this continuous and serial elevation occurs at three quarters of its length where the glazing is substituted by prefabricated concrete panels, surmounted by a gigantic curving and cantilevered element on the roof, also in concrete.
The building is situated along Via Melchiorre Gioia, between the Central Station and Porta Garibaldi Station, in area defined by the 1953 master plan as a new business district. Recent additions to the “Pirellone” (1966) by Gio Ponti and Pier Luigi Nervi and Melchiorre Bega’s Galfa Tower (1959) include the new home of the Lombardy Regional Government (2010) by Pei Cobb Freed & Partners, the Unicredit Tower (2011) by Cesar Pelli and the two towers of the so-called “Vertical Forest” (2014) by Stefano Boeri. In contrast to this vertical jungle of towers, the building by Zanuso and Crescini stands out for its horizontality. An imposing “ship”, wrapped by eight important spandrel panels, each almost two meters in height and realised in prefabricated concrete and used to mount the external windows, which are set back from the face of the façade. The sole exception in this continuous and serial elevation occurs at three quarters of its length where the glazing is substituted by prefabricated concrete panels, surmounted by a gigantic curving and cantilevered element on the roof, also in concrete.
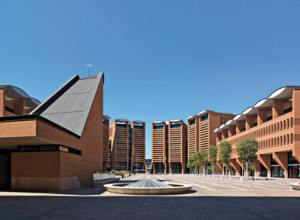 Mario Botta recently completed this large requalification of the former Appiani industrial furnaces. An urban fragment created by the Treviso Maggiore on behalf of the Fondazione Cassamarca and the DGPA Sgr. Real Estate Fund. The requalification, whose most immediate characteristic is represented by its red brick façades, is a multipurpose intervention that unites commercial spaces, offices and apartments in a landscaped setting with a focus on energy savings through the use of renewable sources such as solar and photovoltaic power. “The project – Botta claims – re-proposes the model of the European city, with its historical layering, however, this is not a nostalgic recovery as a much as a new way of working toward new perspectives, and with an attention toward the needs of today and the creation of new images”.
Mario Botta recently completed this large requalification of the former Appiani industrial furnaces. An urban fragment created by the Treviso Maggiore on behalf of the Fondazione Cassamarca and the DGPA Sgr. Real Estate Fund. The requalification, whose most immediate characteristic is represented by its red brick façades, is a multipurpose intervention that unites commercial spaces, offices and apartments in a landscaped setting with a focus on energy savings through the use of renewable sources such as solar and photovoltaic power. “The project – Botta claims – re-proposes the model of the European city, with its historical layering, however, this is not a nostalgic recovery as a much as a new way of working toward new perspectives, and with an attention toward the needs of today and the creation of new images”.
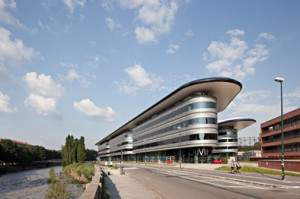 This new project, directed by Foster+Partners, is home to the departments of Law and Political Sciences and a large library facing the river. It consists of four storeys above grade and a basement parking level, all immersed in a natural setting. Developed on a former brownfield site for a use by a total of 8,000 students, the campus is crowned by a unifying roof element and designed around a large courtyard. The Einaudi Campus places a highly contemporary sign just a stone’s throw from the historic centre of Turin. It stands out within the city thanks to its particular, suspended white roof, the architectural element used to unify the project and heighten its visibility and recognisability. This Teflon velarium unites the various buildings below and conceals the rooftop mechanical equipment.
This new project, directed by Foster+Partners, is home to the departments of Law and Political Sciences and a large library facing the river. It consists of four storeys above grade and a basement parking level, all immersed in a natural setting. Developed on a former brownfield site for a use by a total of 8,000 students, the campus is crowned by a unifying roof element and designed around a large courtyard. The Einaudi Campus places a highly contemporary sign just a stone’s throw from the historic centre of Turin. It stands out within the city thanks to its particular, suspended white roof, the architectural element used to unify the project and heighten its visibility and recognisability. This Teflon velarium unites the various buildings below and conceals the rooftop mechanical equipment.
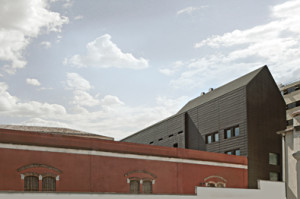 The project by Cappai+Segantini on the one hand proposed the requalification of the entire complex, renovating the nineteenth century buildings and re-opening the courtyards to the city; on the other hand it provides for the construction of a new building on a narrow and extremely elongated lot ending the site to the north. This new building not only hosts part of the offices and courtrooms of the new Citadel of Justice, but also serves as the entrance and public “façade” to Piazzale Roma. Furthermore, it houses the mechanical systems serving not only the new building, but the entirety of volumes comprising the former tobacco factory. This complex machine was wrapped by the architects in a pure, ideal parallelepiped topped by a simple pitched roof.
The project by Cappai+Segantini on the one hand proposed the requalification of the entire complex, renovating the nineteenth century buildings and re-opening the courtyards to the city; on the other hand it provides for the construction of a new building on a narrow and extremely elongated lot ending the site to the north. This new building not only hosts part of the offices and courtrooms of the new Citadel of Justice, but also serves as the entrance and public “façade” to Piazzale Roma. Furthermore, it houses the mechanical systems serving not only the new building, but the entirety of volumes comprising the former tobacco factory. This complex machine was wrapped by the architects in a pure, ideal parallelepiped topped by a simple pitched roof.
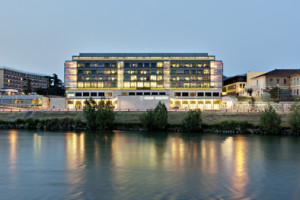 The “Pietro Confortini” Surgery Centre, inaugurated in Verona in 2011, is an imposing structure that embodies the characteristics of excellence within the Italian and European panorama of healthcare design. The two-phase project, of which only the first has been realised to date, consists of the insertion of new structures to replace and enlarge the existing hospital. Controlled demolitions and sound-absorbing structures erected to protect existing buildings allowed for the insertion of these new volumes: the functional heart of the renovation programme is a nine-storey square element; the east and south elevations of this massive main volume are the separate wing of the medical clinics and emergency department.
The “Pietro Confortini” Surgery Centre, inaugurated in Verona in 2011, is an imposing structure that embodies the characteristics of excellence within the Italian and European panorama of healthcare design. The two-phase project, of which only the first has been realised to date, consists of the insertion of new structures to replace and enlarge the existing hospital. Controlled demolitions and sound-absorbing structures erected to protect existing buildings allowed for the insertion of these new volumes: the functional heart of the renovation programme is a nine-storey square element; the east and south elevations of this massive main volume are the separate wing of the medical clinics and emergency department.
ARGOMENTI
– Le strutture gridshell: tra ricerca e innovazione – Pag. 102
– A cento anni del Manifesto dell’Architettura Futurista – Pag. 114
– Architetture romane a rischio: il mercato Metronio di Riccardo Morandi – Pag. 116
NOTIZIE – Pag. 120
LIBRI – Pag. 124
CALENDARIO – Pag. 126
Questo post è disponibile anche in: Italian



