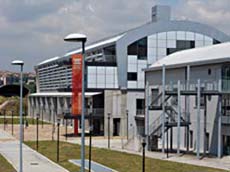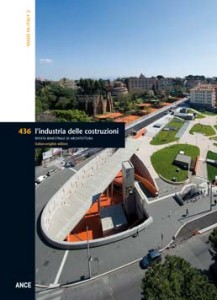Continuing the work begun with “made in Italy 1” (n. 423/2012), this issue presents a selection of important projects realized in Italy over the past five years. This on-going update contributes to the construction of an outpost for observing strategies in the field of urban design research in Italy. The projects share the theme of the relationship between buildings, urban space and landscape: a starting point and strength for architectural solutions. Each project deals with fundamental issues. This is clearly demonstrated in the two introductory interviews with Renzo Piano and Richard Rogers, each of whom speaks of crucial matters as: the stop to the further consumption of land, the need to build in void spaces and requalify existing stock, re-stitching and transforming peripheral areas into parts of the city, incrementing, integrating and restoring an architectural dignity to infrastructures fundamental to improving the quality of life for people using them. This latter theme was confronted by Italy’s ABDR and the foreign offices of Oscar Tusquet Blanca, Karim Rashid and Dominque Perrault. ABDR was responsible for the design of the B1 Annibaliano metro station in Rome (56), approached as an occasion for reconfiguring a large urban void. The others, in collaboration with a team of contemporary artists, are the authors of three new metro stations in Naples: Toledo, Università, Garibaldi (66). A transport infrastructure, in this case a tramway linked with the city of Florence, serves as the cardinal element of Rogers Stirk Harbour + Partners’ project for the new Civic Centre of Scandicci (35), a building complex organised as a multifunctional public space representing the city’s new identity. Creating environmentally, economically and socially sustainable urban environs is the primary objective of the project by the Renzo Piano Building Workshop in Trento (16) and of the Social Housing Estate in Milan (44) by Rossi Prodi Associati. Finally, Andrea Vidotto’s transformation of the former Naval Towing Basin in Rome into a new home for the Departments of the Roma Tre University (86) demonstrates how it is possible to reactivate an abandoned area of the city by associating the availability of industrial archaeology with the need for new and more suitable spaces for university research.
SUMMARY
MADE IN ITALY 2 – Pg. 4
Marco Maretto
INTERVIEW WITH RENZO PIANO – Pg. 7
Luigi Prestinenza Puglisi
INTERVIEW WITH RICHARD ROGERS – Pg. 11
Marco Maretto
The project on the Trento former Michelin area stretchesfrom Palazzo delle Albere to Via Monte Baldo and from the railway tracks to the left bank of the Adige river. From an urban point of view, the aim of the project is building a new part of the city. The goals are on one hand reconnecting the area with the existing urban fabric, and on the other hand recovering its relationship with the river area. Moreover, the creation of a mix of functions (dwellings, offices, shops, cultural spaces, a multi-purpose center and recreational areas) allows for the revitalization of an area that had been abandoned for many years for social and cultural reasons. The project is part of the long study of the Genoese architect on the requalification of the suburbs.
 The new Civic Center by Rogers Stirk Harbour + Partners is meant as a new multi-purpose public space, representing Scandicci’s new identity as it passes from an urban agglomeration to a fully recognised city. The focus of the overall urban plan is the tram line connecting with Florence around which the main functions – residential, executive and public- hosted in the Center, are organized. These are distributed in as many wings that close the north and east sides of Piazza delle Resistenza. A reduced palette of materials – steel, concrete, glass and terracotta – unite these buildings within a single whole which has a recognizable image.
The new Civic Center by Rogers Stirk Harbour + Partners is meant as a new multi-purpose public space, representing Scandicci’s new identity as it passes from an urban agglomeration to a fully recognised city. The focus of the overall urban plan is the tram line connecting with Florence around which the main functions – residential, executive and public- hosted in the Center, are organized. These are distributed in as many wings that close the north and east sides of Piazza delle Resistenza. A reduced palette of materials – steel, concrete, glass and terracotta – unite these buildings within a single whole which has a recognizable image.
 Located on the western outskirts of Milan in via Novara, Cenni di Cambiamento is an experimental housing project based on the concept of a sustainable community lifestyle. As a matter of fact, the project originated from the idea of creating a place that could favour the making, management and growth of a sustainable community integrated with its urban context. Its goal is the definition of an architecture for the community that, by also taking advantage of the idea of typological differences, might at the same time reinforce the identity of place, protect the environment and foster the social life of the residents of the new development and nearby areas.
Located on the western outskirts of Milan in via Novara, Cenni di Cambiamento is an experimental housing project based on the concept of a sustainable community lifestyle. As a matter of fact, the project originated from the idea of creating a place that could favour the making, management and growth of a sustainable community integrated with its urban context. Its goal is the definition of an architecture for the community that, by also taking advantage of the idea of typological differences, might at the same time reinforce the identity of place, protect the environment and foster the social life of the residents of the new development and nearby areas.
The B1 line is a branch of the original B metro line which starts at Piazza Bologna and passes mainly through particularly densely populated and well-established neighborhoods in the city’s northeast quadrant. In this context, Piazza Annibaliano offers the opportunity to redesign a paradigmatic and unique place in the city both for the layering of its urban fabric and the proximity of the Santa Costanza monumental complex. The station is designed as a large, free-form circular enclosure defining an open-air underground plaza from where one enters both the metro and the parking area. The enclosure perimeter wall is clad in exposed concrete panels sculpturally modeled by specially-designed formwork. They result in blocks of different sizes and lighting is placed in their interstices.
The Naples Subway represents the maximum expression of a phenomenon, almost unique in Europe, which links urban public rail transport and the design of subway stations with the work of both prestigious architects and contemporary artists. The three stations – Toledo, Università, Garibaldi – designed respectively by Oscar Tusquets Blanca, Karim Rashid and Dominique Perrault, are the result of recently implemented policies of good governance working toward the renaissance of this important city. In Naples, thanks to the “Metrò dell’Arte” program, started with the Museo station by Gae Aulenti, the Salvator Rosa station by Alessandro Mendini and the Cilea – Quattro Giornate station by Domenico Orlacchio (already published by “l’industria delle costruzioni”, issue 360 /2001) it is now possible to go from end to end of the city enjoying great architectures and artistic installations by just paying the “Unico Campania” ticket.
 The transformation and extension of the former Naval Towing Basin in Rome into a new home for the Departments of the Roma Tre University demonstrates how it is possible to give a new life to an abandoned area of the city by associating the availability of industrial archaeology remains with the need for new and more suitable spaces for university research. The hangar, built in 1929 at Valco San Paolo for naval architecture testing, in order to realize the project has been divided in two functional parts of which only one has been built until now. The project, while maintaining the large space of the basin, uses it as a container for the new functions it hosts – lecture rooms and spaces for study – and inserts upon it a new steel structure whose shape emphasizes that of the original hangar.
The transformation and extension of the former Naval Towing Basin in Rome into a new home for the Departments of the Roma Tre University demonstrates how it is possible to give a new life to an abandoned area of the city by associating the availability of industrial archaeology remains with the need for new and more suitable spaces for university research. The hangar, built in 1929 at Valco San Paolo for naval architecture testing, in order to realize the project has been divided in two functional parts of which only one has been built until now. The project, while maintaining the large space of the basin, uses it as a container for the new functions it hosts – lecture rooms and spaces for study – and inserts upon it a new steel structure whose shape emphasizes that of the original hangar.
ARGOMENTI
– Il complesso ENI di Corte di Cadore. Un esempio di villaggio sociale e integrazione ambientale – Pag. 97
– La nuova Università tecnica di Odense in Danimarca. Tra sperimentazione tecnologica e sostenibilità ambientale.- Pag. 108
– Nella pancia della nave. Mostra a Padova su Renzo Piano Building Workshop – Pag. 114
NOTIZIE – Pag. 118
LIBRI – Pag. 122
Questo post è disponibile anche in: Italian









