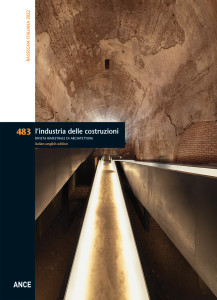 The projects presented in this issue are small to medium sized projects, almost always the result of a fruitful and collaborative relationship between architect and client; the majority are situated in smaller cities, where they serve as social and economic drivers; their architects, most from smaller practices, control the work from concept to construction, a decisive aspect for favouring linguistic research and experiments with technologies and materials, but also for managing renunciations introduced by limited budgets, without completely upsetting the meaning of a project. Each project is the fruit of an ability to integrate a sense of belonging to context, new functions, traditional and innovative building techniques with a notable sensitivity toward the environment and an expressive capacity for reinterpreting modernity, defining its most fecund themes and combining them with contemporary questions. This attitude permits the creation of buildings that can be very different from one another, though which speak of the architect’s commitment to searching for a unique solution that responds to multiple and particular conditions and requests. The inclination toward research is expressed as the desire to combine technical, functional and economic questions with the added value introduced by formal choices and the quality of spaces. Exemplary in this sense is the project for the automated warehouse in Verano Brianza, pure expression through an extreme formal reduction that connotes the logic of manufacturing and requests advanced by the client. Recurring themes worthy of note in a country like Italy include the restoration and adaptive reuse of buildings and areas of historic-architectural value, using the classical tools of cognitive study and adopting a profound respect for pre-existing buildings, but with the courage to trigger a fruitful dialogue between old and new. This can be found in the project for the new entrance to the Domus Aurea in the Parco Archeologico del Colosseo in Rome, where a system of pedestrian walkways winds between the ruins without affecting the ancient walls to provide access to the Roman antiquity; or in the Casa del Fascio in Lissone and in the project for the Accademia Cusanus in Brixen. Exemplary approaches to urban regeneration in abandoned areas or for relaunching marginal ones are offered by the Valco San Paolo university dormitory, also an opportunity for relaunching social and economic conditions in a strategic part of Rome,and the Music School in Brixen, a new gateway within a broader urban project. The H-Farm training and innovation hub in Roncade, can be considered an attempt to establish new equilibriums between agricultural areas and neighbouring urban systems.
The projects presented in this issue are small to medium sized projects, almost always the result of a fruitful and collaborative relationship between architect and client; the majority are situated in smaller cities, where they serve as social and economic drivers; their architects, most from smaller practices, control the work from concept to construction, a decisive aspect for favouring linguistic research and experiments with technologies and materials, but also for managing renunciations introduced by limited budgets, without completely upsetting the meaning of a project. Each project is the fruit of an ability to integrate a sense of belonging to context, new functions, traditional and innovative building techniques with a notable sensitivity toward the environment and an expressive capacity for reinterpreting modernity, defining its most fecund themes and combining them with contemporary questions. This attitude permits the creation of buildings that can be very different from one another, though which speak of the architect’s commitment to searching for a unique solution that responds to multiple and particular conditions and requests. The inclination toward research is expressed as the desire to combine technical, functional and economic questions with the added value introduced by formal choices and the quality of spaces. Exemplary in this sense is the project for the automated warehouse in Verano Brianza, pure expression through an extreme formal reduction that connotes the logic of manufacturing and requests advanced by the client. Recurring themes worthy of note in a country like Italy include the restoration and adaptive reuse of buildings and areas of historic-architectural value, using the classical tools of cognitive study and adopting a profound respect for pre-existing buildings, but with the courage to trigger a fruitful dialogue between old and new. This can be found in the project for the new entrance to the Domus Aurea in the Parco Archeologico del Colosseo in Rome, where a system of pedestrian walkways winds between the ruins without affecting the ancient walls to provide access to the Roman antiquity; or in the Casa del Fascio in Lissone and in the project for the Accademia Cusanus in Brixen. Exemplary approaches to urban regeneration in abandoned areas or for relaunching marginal ones are offered by the Valco San Paolo university dormitory, also an opportunity for relaunching social and economic conditions in a strategic part of Rome,and the Music School in Brixen, a new gateway within a broader urban project. The H-Farm training and innovation hub in Roncade, can be considered an attempt to establish new equilibriums between agricultural areas and neighbouring urban systems.
ITALIAN REVIEW 2022 – Pg. 2
Editorial by Domizia Mandolesi
ITALIAN ARCHITECTURE BETWEEN “OUT OF SCALE” AND SEARCH OF ADEQUACY – Pg. 4
Ruggero Lenci
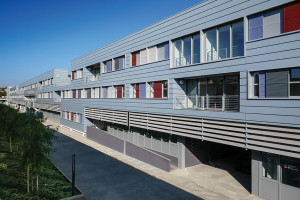 A Strategic Intervention of Urban Regeneration
A Strategic Intervention of Urban RegenerationThe site of this project is a long strip of land, pinched between a number of existing buildings to the south and, to the north, the straight line of Vicolo Savini and the areas of the city’s former dog track and facilities used by the municipal waste collection agency. The dimensions of the site, urban planning restrictions and the density of the building programme determined the volume of the building: a single, imposing linear sign, 240 metres long and three storeys above ground, with a depth of 17 metres. The horizontal reading of the exteriors is counterbalanced inside by a vertical dimension, evoked in numerous double and triple height spaces of the main atrium and classrooms, as well as by numerous skylights that bring light deep into the heart of the building. Particular attention was paid to the mix of functions and spaces, between shared and social areas and more private ones.
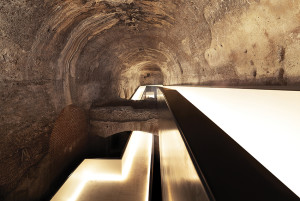 An Immersive Journey through Roman Ruins
An Immersive Journey through Roman RuinsThis project for a new entrance to the Domus Aurea and a pedestrian walkway to the Octagonal Room presented an extraordinary occasion for restoring one of the most suggestive examples of Roman architecture to public attention. An opportunity for discovering the layers of history and beauty of hypogeal spaces, thanks to the possibility to admire the vault from the era of Trajan and the presence of structures of thermal baths from other eras. The project is inserted within the ruins, brushing up against them, while remaining wholly autonomous and self-supporting with respect to the existing brick structures. The respect for context drove the designers to dedicate particular attention to the process of construction in such a delicate setting. By combining diverse technical and formal solutions linked to the particularity of the site, this project intends to offer the city of Rome a permanent, new and easy access to one of Italy’s most extraordinary archaeological inheritances.
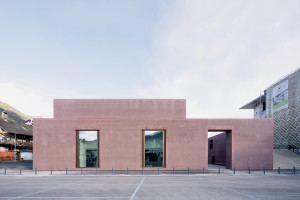 An Open- air “Wunder Kammer”
An Open- air “Wunder Kammer”
The intervention is part of a larger plan, which includes the construction of a new underground public car park on two levels to the north. Its southern counterpart will feature a square with an additional underground level of public parking. A hub for underground vehicular flows and pedestrian paths at all levels, the School of Music guarantees the appropriate spatial alignment to complete the urban plan.
The intervention is characterized by its compact and recognizable volume, within which an urban void enclosed by a fence is excavated. The elevations are conceived as wall faces, whose treatment change in relation to the context. One of the peculiarities of the project is the “garden music”, a finely decorated openair room, inside the enclosure and yet outside the volume of the school, which dissolves the boundary between inside and outside. Entirely built in exposed concrete, the building presents a surprising correspondence between structure and architecture.
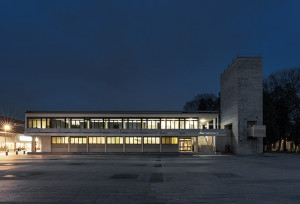 Filmic Mediterraneism: a New Life for Palazzo Terragni
Filmic Mediterraneism: a New Life for Palazzo Terragni
This building in Lissone is the brainchild of Giuseppe Terragni developed for an invited competition organised in 1931. The winning project demonstrates all the characteristics of a building of this type, such as the abundant use of glass, based on the idea that Fascism could broadcast transparency, and the intention to reveal the structure of the building, as a symbol of honesty of construction as the transliteration of the honesty of the Fascist Party. The building in Lissone was altered and cannibalised much more than its sister building in Como, to exorcise its symbolic value through a harsh operation of damnatio memoriae. The many subtractions and additions now also include the addition of a new volume in 2021. At the back of the building, in a space of extraordinary compression with the ancient house of the baker, this addition seeks to continue, in its clearly distinguishable, removable and overtly contemporary parts, an idea of restoration as probable layering.
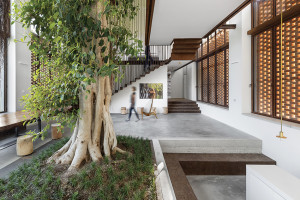 A House built around a Tree
A House built around a Tree
The transformation of a traditional Italian farmhouse into a private residence has been an opportunity to showcase new approaches to blur the boundaries between the natural and the artificial. Greenary is a residence that revolves around a ten-meter-tall tree at the center of the house. Multiple living quarters encircle the tree’s leafy branches, all the way up to its top. To create the ideal setting for the tree to thrive, the old farmhouse has been completely redesigned to maximize natural light, installing a ten-meter-tall, south-facing glass wall.
The Greenary consists of seven terraced spaces, with three among them above the entrance and three below it. These dynamic, interconnected rooms reinterpret 20th-century architect Adolf Loos principle of the Raumplan, with nature at its core.
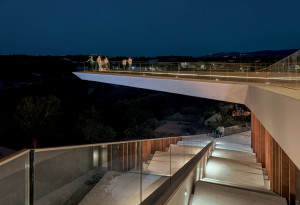 A Project designed to Promote a Medieval Village
A Project designed to Promote a Medieval Village
The project to requalify an important fragment of the historic centre of Peccioli, the palace facing Via Carraia, recovers and refurbishes this historic building and creates new spaces where the community can gather. At the same time, it transforms a building beneath Via dei Bastioni, connecting it with the palace and presenting it as a new architectural volume for public activities, open to the community.
This multi-storey building hosts apartments and different spaces for events, exhibitions and leisure activities. On the roof, a large suspended terrace, with a roughly 20 metre cantilever, dominates the Era Valley. The terrace of the Palazzo Senza Tempo is like a bridge that projects out into the landscape and opens up the village toward the Tuscan countryside. The project makes the building an integral part of the territory.
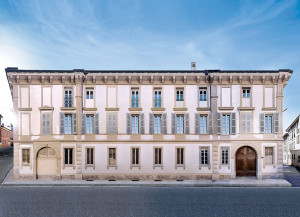 The Restoration of an Histrorical Building for a Music Campus of Excellence
The Restoration of an Histrorical Building for a Music Campus of Excellence
The Stauffer Center for Strings in Cremona was instituted in 1970 by the Swiss industrialist Walter Stauffer to foster teachings of classical lutherie, stringed instruments and musicology. This cultural approach is the backdrop to the acquisition and restoration of Palazzo Stradiotti as the home of the Stauffer Center for Strings, the first international music centre entirely dedicated to stringed instruments. Palazzo Stradiotti is a highly layered building. Its current configuration is the result of a profound neoclassical reform that expanded and unified a number of existing buildings, as well as its “secret” garden. The extreme variety of materials, construction, scales and acoustic properties of the different rooms required an integrated design of each single space. The result is a multifunctional structure that is flexible, highly technological and designed to guarantee the maximum level of sustainability in terms of energy savings, limited emissions, ecological compatibility of materials and environmental comfort.
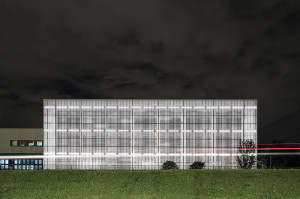 Pragmatism as a Method
Pragmatism as a MethodThis automated warehouse is located in an industrial area along the state road SS36 linking Milan with the town of Lecco and the Valtellina. The building was positioned to the side of an existing structure as an autonomous element that would define a new image for the company. The design is an expression of the logics of manufacturing, industry and economy to which it was asked to respond. The superfluous was avoided in every choice and the project was thus limited to controlling the scale and external envelope, elevated to its raison d’être. The impact of the building along the state road was studied by exploiting the qualities of translucid polycarbonate, which reflects light and takes on different colours in relation to atmospheric conditions. However, it is certainly at night that the building best expresses itself, when it becomes a screen broadcasting the lights and shadows of its design.
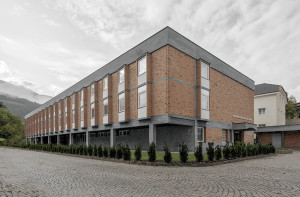 The Restoration of an Historical Building as a Design Challenge
The Restoration of an Historical Building as a Design Challenge
The Cusanus Academy stands as one of Brixen’s landmark buildings. The architects were called upon to design a careful renovation that could absorb a host of technical and code related requirements without compromising the integrity of the Academy. More specifically, the need for greater accessibility prompted the architects to rethink the vertical and horizontal circulation as a network of social, more public spaces.
The two most significant and visible design moves occur at the ground level, whereby a newly formed axis opens up the building, and at the lower level, whereby a large conference hall becomes a new fulcrum. MoDusArchitects interventions on the building oscillate between mimetic, reciprocal and carefully contrasting vocabularies. What results is a shifting narrative between the old and the new that confounds the boundary between the two, offering the Cusanus Academy timeless architecture.
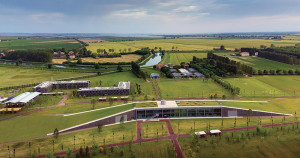 An Innovation Center in the Treviso Countryside
An Innovation Center in the Treviso Countryside
H-Farm Campus is a complex dedicated to education and innovation, where building and nature coexist in a fundamental condition of reciprocity. Located in Treviso countryside, the new buildings were constructed along the Sile River, adjacent to the company’s headquarters. The intention was to offer new spaces for education, from kindergarten to university, and related services, such as a welcome centre, dormitory, a greenhouse serving an on-site restaurant, a gym with playing fields and a large multipurpose building with a library and meeting rooms. The structures are no higher than two storeys, are immersed in the countryside and separated by ecological corridors. The landscape guided technical decisions: the large windows, patios, roofs and internal courtyards offer places from which to admire nature and immerse oneself in the surrounding landscape.
The project thus thrives on the reciprocal exchange between the environment and human life.
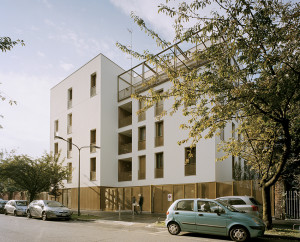 A new Intervention Dialoguing With the Context
A new Intervention Dialoguing With the Context
This project is a response to the request of the insertion of a new apartment building on an open lot in a very well-known and recognised middle class part of Milan.
The result is a building that demonstrates a particular attention toward its context, which inspired its perimeter, heights, colours and ratio between solids and voids. Spanning between two important streets, the project develops a volume capable of dialoguing with both; the result is an L-shaped building, whose two internal fronts open onto a garden of geometrical parterres. The two façades of the five-storey building are treated differently: more urban along the public sides, toward which the building presents itself as a stereometric white volume whose rhythm is defined by its openings. The building features a continuous, mono-material base, independent from the upper volume: setback to mark the entrance, it becomes transparent toward the interior and more opaque where it contains accessory and service spaces.
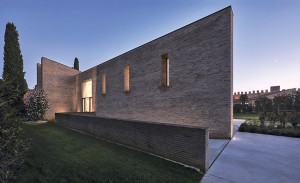 A domestic Space Enclosed between Two Walls
A domestic Space Enclosed between Two Walls
The objective of this project was the design of a building capable of dialoguing with its context, in particular with the system of walls ringing the town of Cittadella. The result is a domestic space enclosed between two important walls in exposed brick, which behave like the constituent elements of the building. The choice of brick as the primary material is further emphasised by its exposed use inside the home, as the distinctive element of circulation on both levels. The two brick walls define the north and east elevations, completely differentiating the perception of the south and west sides of the home, which open onto a private garden and ensure views of the walls. Additional characteristic elements of the project include the two bio-walls at the south and west ends and the green roof of the portico.
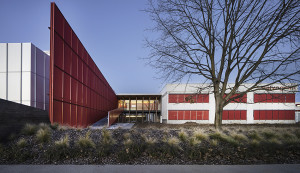 Sustainable and Reversible Work Spaces
Sustainable and Reversible Work Spaces
Salvagnini Campus is an industrial regeneration project that draws energy and value from reconnecting the environment and community with the territory. A method of design and construction, both digital and “lightweight”, combined with the use of traditional materials such as steel, wood and glass, links the project to concepts of economy of resources, sustainability and future reversibility. The Campus is part of a larger project for Salvagnini’s corporate spaces, where new multistorey buildings reorganise the corporate layout by reducing covered areas in favour of more outdoor space. Salvagnini Campus is a complex of energy autonomous buildings, imagined in continuity with the surrounding landscape and socially open to the local community.
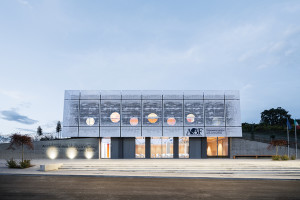 An Ethereal Volume as New Urban Icon
An Ethereal Volume as New Urban Icon
The project is the result of a choral creative process, which saw Alvisi Kirimoto collaborate with the Andrea Bocelli Foundation and the local community to create a unique project. The idea that guided the design was to create a volume that amazed not only up close, but also from afar. The impalpable skin is inspired by the material of the clouds and gives a broad look towards the sky from the inside. The auditorium, on the other hand, is a perfect box working energetically as a music laboratory.
The building, which is spread over two levels for a total of 600 square metres, stands out for its ethereal skin in white sheet metal panels with perforations of varying size. Inspired by the rarefaction and dynamism of clouds, the inclined volume, lying on the slope of the ground and on a glass curtain marked by grey pillars, dissolves into the context.
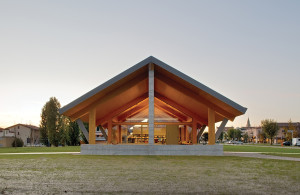 A Cultural Service Open to the Community
A Cultural Service Open to the Community
The new library marks the entrance to the town of Veggiano. It is both an element of identity and a landmark for local citizens. The building is harmoniously inserted within the landscape, establishing a close relationship/integration between the suggestive architectural image of its structure, strategies to ensure its sustainability and functional questions related to the flexibility of its spaces. In this search for a dialogue with the site, highly versatile spaces have been designed with an integrated relationship between interior and exterior that projects the building along multiple axes of visual, social and cultural interaction. A homogenous architectural layout defines the interiors of the library, marked by the rhythm of a series of structural timber portals that create a warm environment with a human scale.
ARGOMENTI
– AMAA. Sull’essenza del concret-o – Pg. 112
– Be-Factory – Progetto Manifattura. Il nuovo polo dell’innovazione green a Rovereto – Pg. 117
NOTIZIE – Pg. 122
LIBRI – Pg. 127
Questo post è disponibile anche in: Italian





