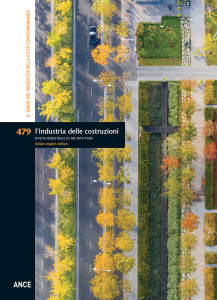 Since man started his activity on the natural environment to make it liveable, green spaces have always played a complementary role to that of the built environment in defining the shape and character of cities. Natural space is never conceived apart from the artificial one: nature and artifice go hand in hand over the course of the history, enhancing each other thanks to their dialectical relation. This issue aims to reflect on the role of green spaces in the dynamics of transformation and redevelopment of the contemporary city. In recent years, the natural component is taking on new value, due to the heavy urban densification processes and their global effects on the environmental balance.These processes require a clearly defined approach on empty spaces at all scales, from the single building to the neighbourhood to the urban fabric. They confirm the need to work on porosity, on the void spaces between the built, in order to obtain a healthier living environment, able to provide meeting and exchange opportunities and to strengthen the importance of the green component in the transformation of the contemporary metropolis. Greening the city is an old slogan, which assumes an increasingly vital role in the destiny of our habitats. The introductory essays address issues related to the contemporary landscape and to the residual space project – empty areas, marginal areas, interstices – which today take on the role of important opportunities to rethink the urban space. To design these areas, references to the traditional morphology of urban space are no longer sufficient; elements derived from geography, from the natural landscape, from the topographical traces are the starting point to give shape to these places. The settlement model of reference is no longer that of the compact city but takes into account the values of natural and agricultural landscape: urban and landscape morphology contaminate each other, generating interesting artificial-natural hybridizations. We can find these guidelines in the projects presented in the issue. Selected from different geographical areas, they are often linked by common approaches and strategies.
Since man started his activity on the natural environment to make it liveable, green spaces have always played a complementary role to that of the built environment in defining the shape and character of cities. Natural space is never conceived apart from the artificial one: nature and artifice go hand in hand over the course of the history, enhancing each other thanks to their dialectical relation. This issue aims to reflect on the role of green spaces in the dynamics of transformation and redevelopment of the contemporary city. In recent years, the natural component is taking on new value, due to the heavy urban densification processes and their global effects on the environmental balance.These processes require a clearly defined approach on empty spaces at all scales, from the single building to the neighbourhood to the urban fabric. They confirm the need to work on porosity, on the void spaces between the built, in order to obtain a healthier living environment, able to provide meeting and exchange opportunities and to strengthen the importance of the green component in the transformation of the contemporary metropolis. Greening the city is an old slogan, which assumes an increasingly vital role in the destiny of our habitats. The introductory essays address issues related to the contemporary landscape and to the residual space project – empty areas, marginal areas, interstices – which today take on the role of important opportunities to rethink the urban space. To design these areas, references to the traditional morphology of urban space are no longer sufficient; elements derived from geography, from the natural landscape, from the topographical traces are the starting point to give shape to these places. The settlement model of reference is no longer that of the compact city but takes into account the values of natural and agricultural landscape: urban and landscape morphology contaminate each other, generating interesting artificial-natural hybridizations. We can find these guidelines in the projects presented in the issue. Selected from different geographical areas, they are often linked by common approaches and strategies.
GREEN SPACES IN THE PROJECT OF THE CONTEMPORARY CITY – Pg. 2
Editorial by Domizia Mandolesi
LANDSCAPE DESIGN FOR RESIDUAL SPACES – Pg. 4
Alessandro Gabbianelli
THE AGRICULTURAL LANDSCAPE AS A GEO-URBAN INFRASTRUCTURE – Pg. 16
Manuel Gausa
THE PUBLIC GARDEN IN ROME – Pg. 24
Massimo de Vico Fallani
THE ISLAMIC GARDEN BETWEEN HISTORY AND ARCHITECTURE. UNITY IN DIVERSITY – Pg. 35
Attilio Petruccioli
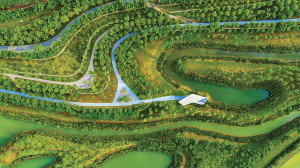 A Green Infrastructure for a More Resilient City
A Green Infrastructure for a More Resilient City
The project site is a large 10-ha ravine area along the Sanya River, where the tides once encountered fresh water. Urban expansion later robbed this area from the river, confined between concrete flood walls and utilised as a dump for construction waste. The attentive re-modelling of the ground, based on the concept of “form follows processes”, represented the key to dealing with the different issues. The technique of cut and fill and the reuse of materials produced by demolitions of reinforced concrete elements created a new micro-topography with a fragmented morphology. The riverbank was transformed into a porous edge distinguished by an archipelago capable of channelling ocean tide waters into the park and protecting against the high winds of tropical storms and flooding caused by rainwater draining from inland areas. The line was extended, expanded, stretched from roughly 700 to 4,000 metres in length, with a depth of water that varies from 0 to 1.5 metres, creating a prolific aquatic environment.
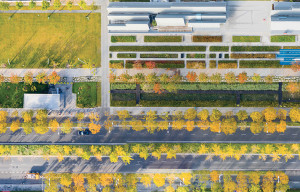 An Urban Linear Park on the Runways of the Old Airport
An Urban Linear Park on the Runways of the Old Airport
Xuhui Runway Park is an urban reactivation project that belongs to a series of actions being implemented to requalify the city of Shanghai. Situated in the city’s former post-industrial zone, along the Xuhui riverfront, the Park develops along the runways of the city’s old airport, becoming a green lung inside the highly dense urban fabric and offering an attractive and recreational space for the community. The entire project was imagined as a linear urban district comprised of a succession of vehicular streets, public transport lines, bicycle paths and pedestrian spaces. Transit lines are interspersed with rows of trees and numerous gardens, welcoming and preserving 82 vegetal and marine species in the river delta. Integrated with the city’s landscape programmes, these habitats help mitigate the urban heat island effect, promote an ecological policy and implement a series of sustainable initiatives.
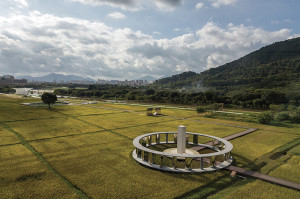
AIRICE is a pilot project for presenting the agricultural landscape of the future, characterised by intelligent agriculture and dedicated to eco-tourism and state-of-the-art technological production. Agriculture becomes intelligent because it is governed remotely and managed by automated farm equipment. Landowners can irrigate their fields using an app, control the progress of cultivations on a screen and manage industrialised and digitalised agricultural production. The agricultural landscape no longer bears the odours of human labour but becomes a panorama to be admired. The geometrization of agricultural landscapes descends from the passage toward automated equipment. The master plan for AIRICE is comprised of circular sectors and bands of parallel lines, whose axis can be travelled by functions for tourism and demonstrations of the technologies adopted and products produced. We can wander through the landscape to enjoy it together with the conquests of progress.
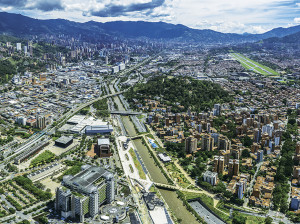 Nature as the Backbone of the City
Nature as the Backbone of the City
The urban system of the Parques del Río running along the Aburrà Valley focuses on creating an inhabitable space in a part of the city experienced for years as a boundary, given that Medellin was divided in two for years by the river. This condition limited relations between the riverbanks and defined true and proper separations between two parts of the same city. This reunification was also supported by a process that involved cleaning up the river and the construction of a filtration plant inside the metropolitan area. The project takes concrete form through the development of strategic areas of intervention involving diverse sectors of the city, doing more than offer new public spaces but also providing a solution to a growing population in the valley’s hillside areas. One of the principal aims of the Parques del Río is therefore to recover lands that are not used efficiently and to reutilise them to introduce urbanity in areas near the centre, privileging growth toward the interior, almost building atop the built.
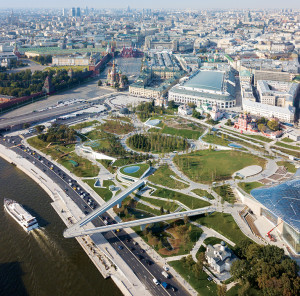 A New Topography for a Dismantled Urban Area
A New Topography for a Dismantled Urban Area
Thanks to this project, Moscow, a city of historically, formally and symmetrically constructed public spaces, is now home to a new wilderness: an artificial topography covers the entire area and is dotted by a system of paths culminating in a walkway powerfully cantilevered over the river. Small groups of trees mediate the relationship with the edges of the site, defined by broad high-speed arteries. Vegetation and the system of paths were designed in an equalised hierarchy to create a fluid and free space. The system of vegetation is founded on a technological section studied to react to the strong temperature excursions faced in Moscow during the year. Vegetation is also a device of social aggregation, articulated in landscaped spaces that can also be used for a moment of pause and observation. They belong to a unique system comprising the buildings located in the park and an integral part of it.
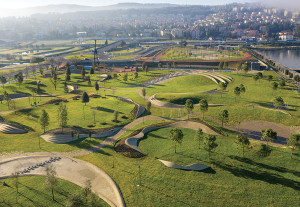 An Abandoned Void as New Urban Catalyst
An Abandoned Void as New Urban Catalyst
The new park is situated in a liminal space that establishes a twofold boundary: between two natural components and between two parts of the city. The design of the park was grafted onto this hard line. It becomes its direct spatial extension, aligned with plans to improve the quality of seawater and transform the waterfront into an urban beachfront. The park is surrounded by a regular perimeter and the project aims to become a prototype, an elementary cell that can be replicated across the rest of this vast site. Space is dynamically animated by simultaneously monolithic and sinuous elements that mimic corrugations and swellings of a limey terrain. The measured positioning of these elements creates outdoor rooms that host different activities and programmes in a simultaneously fluid and variously characterised space. Their flexible and polymorph design generates varied occasions for creating urban furnishings and to configure more or less introverted environments.
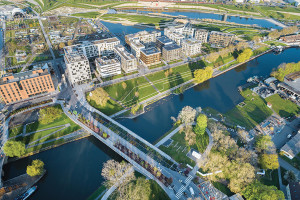 A New Riverfront as the Driving Force of Urban Quality
A New Riverfront as the Driving Force of Urban Quality
In occasion of the biennial horticulture show in Heilbronn, a vast commercial and industrial zone west of the city centre was the object of an important requalification. In fact, BUGA 2019 represented an opportunity to redesign a once abandoned portion of the city, highly fragmented by the presence of infrastructural barriers. Plans called for the construction of the Neckarbogen at end of the 173-day exhibition: a new residential quarter for roughly 3,500 inhabitants whose design of the open spaces was awarded to the Berlin office Sinai in 2011. Beyond the pure programme of the exhibition, a more general objective at the urban scale focused on the inheritance of an urban spatiality with a highly recreational value, capable of permanently enriching the city. Mobility infrastructures and physical-visual barriers were removed to guarantee that the riverfront could function as a connective element at the scale of the city.
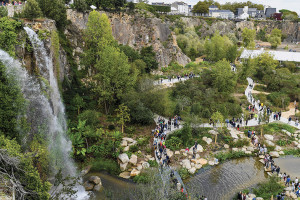 A Public Space between Artifice and Nature
A Public Space between Artifice and Nature
The former beer factory that once occupied the site was decommissioned more than 30 years ago. The site maintains numerous anthropic traces of its former use, that Phytolab has reinterpreted in an organic design. The result is a flexible public space, typologically approached as a space of connection. The steep face of the quarry front is emphasised in the western part of the park by the presence of a closed loop waterfall. This space marks the beginning of a winding system of plantings comprised of almost 200 different species, selected for their leaf cover, colours and flowering. The upper part of the garden is designed for strolling. Known as the “belvedere”, it was imagined as a means for linking different points of interest. It also establishes a path offering privileged views, in particular toward the Loire. Using the stairs visitors can reach the lower part of the garden, a space in which to appreciate the diversity of the characteristic habitat of the site and the original territory.
ARGOMENTI
– “How will we live together?” La Biennale di Architettura 2021 di Hakim Sarkis – Pg. 110
– Maggie’s Centres. Lo spazio del prendersi cura – Pg. 114
– “ITALIA RIPARTE”. XXI Convegno nazionale ANCE Giovani – Pg. 120
NOTIZIE – Pg. 122
LIBRI – Pg. 126
Questo post è disponibile anche in: Italian





