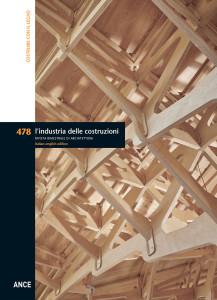 In recent years timber building technologies have developed notably. This has led to a more widespread adoption of this material, which can now be used to create complex and large span structures. It is also possible to reach greater heights, such as that of the Mjøsa Tower, completed in 2019 in a small Norwegian city: at 85.4 metres, it is the tallest timber structure in the world. The recent fortunes of timber constructions are not linked solely to technical questions, but also to at least two other reasons. The first is due to the fact that the timber supply chain, from harvesting to fabrication to use on the building site to disposal, when properly managed in relation to the entire lifecycle of a building, is much more environmentally sustainable than other materials, in particular thanks to the low energy consumed during production; the second is linked to cultural changes in contemporary society that place precedence on values of lightness and are maturing a diverse notion of the duration of a building. We have moved from an idea of permanence to one of transitoriness. All of this must be considered together with the expressive and symbolic values of wood, which can be used in construction without losing its natural characteristics. This guarantees a greater durability over time, proper maintenance and the possibility to recycle it compared, for example, to newer materials like plastics or metals. These aspects are once again of importance to a throwaway society like ours. Wood is also associated with a range of sensations and symbolic values linked to the origins of building, and thus to dwelling and the relationship with nature which other materials are unable to evoke. Wood now represents a material rich with potential yet to be explored. A material that unites formal research with the most authentic symbolic values of dwelling.
In recent years timber building technologies have developed notably. This has led to a more widespread adoption of this material, which can now be used to create complex and large span structures. It is also possible to reach greater heights, such as that of the Mjøsa Tower, completed in 2019 in a small Norwegian city: at 85.4 metres, it is the tallest timber structure in the world. The recent fortunes of timber constructions are not linked solely to technical questions, but also to at least two other reasons. The first is due to the fact that the timber supply chain, from harvesting to fabrication to use on the building site to disposal, when properly managed in relation to the entire lifecycle of a building, is much more environmentally sustainable than other materials, in particular thanks to the low energy consumed during production; the second is linked to cultural changes in contemporary society that place precedence on values of lightness and are maturing a diverse notion of the duration of a building. We have moved from an idea of permanence to one of transitoriness. All of this must be considered together with the expressive and symbolic values of wood, which can be used in construction without losing its natural characteristics. This guarantees a greater durability over time, proper maintenance and the possibility to recycle it compared, for example, to newer materials like plastics or metals. These aspects are once again of importance to a throwaway society like ours. Wood is also associated with a range of sensations and symbolic values linked to the origins of building, and thus to dwelling and the relationship with nature which other materials are unable to evoke. Wood now represents a material rich with potential yet to be explored. A material that unites formal research with the most authentic symbolic values of dwelling.
BUILDING WITH WOOD – Pg. 4
Editorial by Domizia Mandolesi
LIGHTNESS FORMS IN CONTEMPORARY TIMBER ARCHITECTURE – Pg. 6
Alessandra Capanna
THE WARMTH OF WOOD. TEMPORARY HOUSING, COMMUNITY SPACES, SHELTERS-HOMES – Pg. 14
Leone Spita
MASS TIMBER STRUCTURES. ARCHITECTURES BETWEEN PAST AND FUTURE – Pg. 29
Satoru Yamashiro
STRUCTURAL TIMBER FOR SUSTAINABLE CONSTRUCTION. TECHNOLOGICAL TRENDS OF MULTI-STOREY AND LARGE SPAN BUILDINGS – Pg. 40
Diego Ruggeri, Giorgio Bignotti
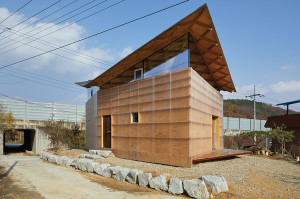 The Strenght of Wood as Structural Element
The Strenght of Wood as Structural Element
A total of 4,006 CNC machined pieces of wood gives form to the 3 trees-columns supporting the irregular hexagonal roof of this house, testifying to the structural potential of engineered wood. The systematic and creative exploration of new architectural processes and solutions at the intersection between the fields of information technologies and advanced manufacturing permitted this reinterpretation of the iconic timber construction systems characteristic of wood architecture in the Far East. The materials selected for the exterior are those commonly used in Korea’s rural areas, such as plywood and corrugated polycarbonate. The translucid material selected reveals the internal plywood finish and, on the roof, confers a lightness on the building that contrasts the adjacent homes and, at the same time, recalls the region’s warehouses and greenhouses.
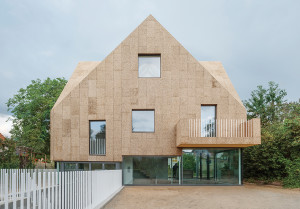 An Example of Sustainable Residential Housing
An Example of Sustainable Residential Housing
A sculptural spiral stair is the fulcrum of the layout and composition of the entire project. Rising up around a central void, it connects the different rooms of the house and its landings assume the role of vestibules. This twisting layout inspired the name of this house, developed around the vertical axis of the stair topped by a fan-shaped skylight. Sustainability was a common objective shared by the client and architects. However, it was the need to create a home with elevated levels of acoustic insulation that inspired the choice to clad the façades and roof in cork. This material was selected for its particular sound absorbing properties and other virtuous characteristics: it doesn’t require a layer of finishing plaster and is naturally resistant to moulds and atmospheric agents.The continuous cladding, whose passage from one surface to another occurs seamlessly, gives the stereometric volume of the home a monolithic appearance.
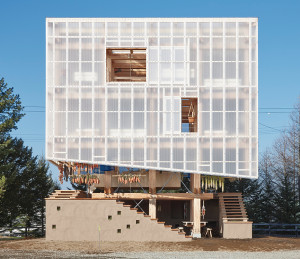 A Productive Garden as a Symbolic Space for the Community
A Productive Garden as a Symbolic Space for the Community
This architectural prototype, made from sustainable materials and the latest generation of building materials, combines the “image” of monumentality required by contemporary architecture with the “phenomenon” of its fleeting temporality in a continuously changing environment and society. While the opaline plastic panels used on the façade and roof of Nest We Grow collect rainwater, they are also a medium between ground and a project that grows by rooting itself inside it; its hollow concrete base generates a “space of the earth” where the community can gather around a “central hearth” to consume agricultural products theatrically cultivated, harvested and conserved hanging from its composite wood frame structure.
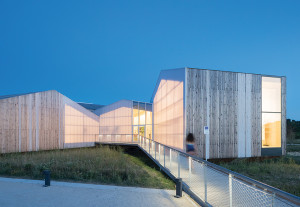 Small Buildings as Borders Between City and Territory
Small Buildings as Borders Between City and Territory
The site is a narrow bend in the river Seine, in proximity to an expanding residential zone. This context hosts two structures: the museum of insects, an assemblage of five timber constructions with pitched roofs, interlocking and overlapping one another at irregular angles, and the observatory, a vertical stacking of four elements, analogous in form, though with a white painted steel structure. The collection of pavilions and small “follies” that constitute the exhibition building is based on a modular timber system that repeats and combines structures of differing dimensions in an almost casual manner. The method of construction based on the use of prefabricated structures dry assembled is situ made it possible to benefit from the know-how of local businesses, and respect a rather limited budget and short construction time.
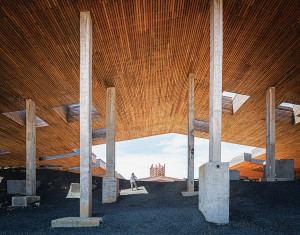 An Informal Amphitheatre Inspired by Local Tradition
An Informal Amphitheatre Inspired by Local Tradition
A large wood roof defines the space designed by the Thai architect Boonserm Premthada in Northeast Thailand’s Surin Province, inhabited by diverse ethnic groups, including the minority Kui people. For this population the family is comprised of humans and elephants living under the same roof. A truly distinctive characteristic of the project is an accentuated horizontality interrupted, varied or intensified by the architect’s compositional skill in establishing a link between two parallel planes that appear to slip past one another: the ground and the large wood roof. This notably thick element opens up at the centre to reconnect the heart of the courtyard with the sky, with openings at various points that favour ventilation. The roof manages to create a strong tension with the ground plane thanks precisely to openings that define columns of light and air, beneath which are planters for trees that will feed the animals and be tended by the Kui.
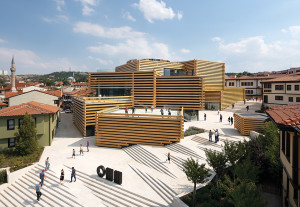 A New Landmark, a Bridge between Past and Present
A New Landmark, a Bridge between Past and Present
The Turkish word Odunpazari means “wood market”: the museum sits on the point where wood was once traded in the city. This material, which plays an important role in local building traditions, is assigned a leading role in the design of the museum. The new complex is an aggregation of parallelepiped volumes of different dimensions, whose forms and proportions reflect those of the adjacent buildings. Kengo Kuma substantially employs two design moves: overlapping, through which architecture speaks to the urban scale, and rotation, used to create the urban spatial characteristics of the Ottoman house with its cantilevered upper volume. Present inside and outside the building, wood is the material that unifies the entire project. Each volume is clad in parallel laminated pine wood beams that establish a continuity with the horizontality of the surrounding homes. Wood is the true leitmotif of the project, in all of its technical and conceptual aspects.
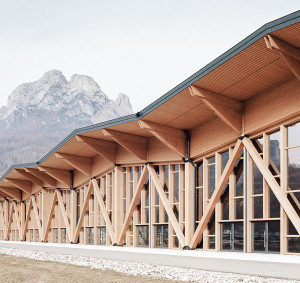 A Lightweight Structure within the Alpine Landscape
A Lightweight Structure within the Alpine Landscape
This multipurpose hall represents a meeting space for the local community designed to host leisure and entertainment activities and performances. The new building is inserted in a natural setting on the periphery of the town, situated in a highly structured landscape and urban context, characterised by clearly recognisable natural and manmade forms and signs. The design of the complex was inspired by the formal canons typical of rural constructions in the Agordino valleys, characterised by the use of wood structures with oblique reinforcements. The resulting structural scheme consists of a sequence of vertical elements alternating with oblique struts that design the façade and reinforce the structure. The building structure is made of laminated wood, including the columns, beams, roof trusses and bracing struts. The entire system is characterised by an extreme lightness and the use of dry assembled prefabricated elements that make for faster construction and greater precision on site thanks to the use of CNC machines in the factory.
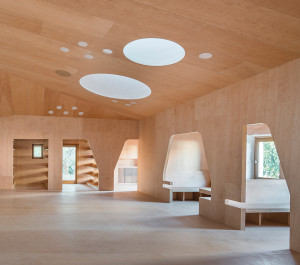 Embracing Wooden Surfaces within an Historic Building
Embracing Wooden Surfaces within an Historic Building
This project for a public library and historical archive in the city of Baiona, Spain, creates a public space that transmits a sense of domesticity to its users. The idea behind the project is born from the desire to create a bespoke wood “suit” that clads the interiors of an historical building, leaving the original exterior of the Sancti Spiritus hospital largely unaltered. The architects created a spatial sequence that guides the visitor from the open spaces of the surrounding urban fabric into the more intimate condition of the reading rooms. While on the exterior the building appears to have been left untouched, entering inside visitors are immersed in an environment characterised by this new skin. Entirely finished in wood, it rejuvenates the building with a largely monothematic intervention and without cancelling its history.
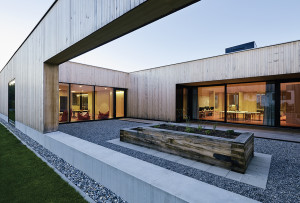 A wooden inclusive and sustainable educational complex
A wooden inclusive and sustainable educational complex
The design of the Unterdorf elementary school in Höchst interprets the contemporary pedagogical-educational system in a modular building composed of flexible spaces contained in an elegant one-storey linear wood structure. The school resembles a micro-city with a succession of patios belonging to each cluster and serving as outdoor classrooms. The entire school was built using a prefabricated system of heavy X-lam panels, fabricated using locally sourced timber. Utilised as both structure and finish, wood is left exposed in all areas and offers students the benefits of a pleasant and warm atmosphere. The use of prefabricated X-lam panels is particularly suited to school buildings that require building systems based on fundamental principles of sustainability and ecological efficiency and faster construction.
ARGOMENTI
– Il restauro del Ponte dell’Accademia: la provvisoria permanenza di un’infrastruttura in legno – Pg. 108
– Orma architettura. Patrimonio, memoria e innovazione in quattro progetti in legno – Pg. 114
– L’attività edilizia come industria. Dall’impresa tradizionale all’“impresa enciclopedia” – Pg. 120
NOTIZIE – Pg. 126
LIBRI – Pg. 128
Questo post è disponibile anche in: Italian





