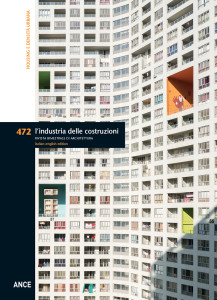 Any city that considers itself or aspires to become internationally competitive, now contains projects designed to respond to the “inexorable” and global phenomenon of the progressive rise in the number of people living in large cities. Densification is considered the most effective and most environmentally sustainable remedy against the consumption of more land. This phenomenon is affecting numerous communities in different geographic areas of the world whose urban development policies, a response to the pressing demand for new housing, appear to be dictated more by economic logics than by effective principles of environmental and social sustainability. This is demonstrated on the one hand by the preference for vertical development and, on the other hand, by the disappearance of the individual and the sphere of personal emotions; people are reduced to mere users of housing that, be it high-end or low-cost, proposes standardised solutions dictated by market logics that show little interest in the expectations of inhabitants or the research of architects. The selection of projects presented in this issue offers a partial though significant cross section of this trend, focusing on examples of high quality architecture. However, it takes more than the formal exploits, no matter how interesting, of internationally recognised architects, capable of skilfully and inventively overcoming stringent restrictions imposed by the over-concentration of people and things in a single project, to convince us that this is the correct way forward. Many questions and issues introduce a broader debate on the themes of dwelling and urban densification.Considered today, in the context of the global pandemic, these issues are as actual as ever and cause for further reflection. This is the context, backed by an awareness of the possibility to improve equilibriums in both the relationships between built and unbuilt space and the distribution of people and resources, of three introductory essays exploring alternative models of development that once again place housing and its relations with the city and territory at the centre of the interests of the community and urban planning policies.
Any city that considers itself or aspires to become internationally competitive, now contains projects designed to respond to the “inexorable” and global phenomenon of the progressive rise in the number of people living in large cities. Densification is considered the most effective and most environmentally sustainable remedy against the consumption of more land. This phenomenon is affecting numerous communities in different geographic areas of the world whose urban development policies, a response to the pressing demand for new housing, appear to be dictated more by economic logics than by effective principles of environmental and social sustainability. This is demonstrated on the one hand by the preference for vertical development and, on the other hand, by the disappearance of the individual and the sphere of personal emotions; people are reduced to mere users of housing that, be it high-end or low-cost, proposes standardised solutions dictated by market logics that show little interest in the expectations of inhabitants or the research of architects. The selection of projects presented in this issue offers a partial though significant cross section of this trend, focusing on examples of high quality architecture. However, it takes more than the formal exploits, no matter how interesting, of internationally recognised architects, capable of skilfully and inventively overcoming stringent restrictions imposed by the over-concentration of people and things in a single project, to convince us that this is the correct way forward. Many questions and issues introduce a broader debate on the themes of dwelling and urban densification.Considered today, in the context of the global pandemic, these issues are as actual as ever and cause for further reflection. This is the context, backed by an awareness of the possibility to improve equilibriums in both the relationships between built and unbuilt space and the distribution of people and resources, of three introductory essays exploring alternative models of development that once again place housing and its relations with the city and territory at the centre of the interests of the community and urban planning policies.
DWELLING IN VILLAGES, CITIES AND HORIZONTAL METROPOLISES – Pg. 4
Paola Viganò
FROM EXPANSION TO DENSIFICATION. ARCHITECTURAL SCENARIOS FROM HOME TO CITY – Pg. 13
Luca Reale
A DIFFERENT APPROACH TO DENSIFICATION: RULES AND CONDITIONS OF URBAN TRANSFORMATION – Pag. 24
Marco Peverini, Federica Rotondo, Paola Savoldi
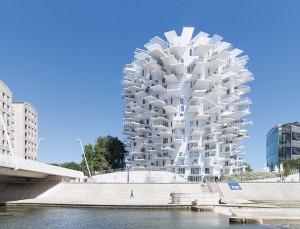 The Arbre Blanc residential tower consists of one hundred thirteen apartments on seventeen floors, plus a roof terrace and three basement levels. The addition of spaces for functions open to the city affirms the value of public services in the urban fabric. The decision to place the building along one of the edges of the site, to avoid interrupting the continuity of the system of public green areas along the Lez River, reveals the search for a dialogic relationship with the open space around the building. The layout is the result of a series of generating axes linking the tower with the river, the sea and the historic city. The entire ground floor, which contains an art gallery and a restaurant, is dedicated to the public. It is a continuation of the city, where the building touches the ground and where architecture, nature and the street come together.
The Arbre Blanc residential tower consists of one hundred thirteen apartments on seventeen floors, plus a roof terrace and three basement levels. The addition of spaces for functions open to the city affirms the value of public services in the urban fabric. The decision to place the building along one of the edges of the site, to avoid interrupting the continuity of the system of public green areas along the Lez River, reveals the search for a dialogic relationship with the open space around the building. The layout is the result of a series of generating axes linking the tower with the river, the sea and the historic city. The entire ground floor, which contains an art gallery and a restaurant, is dedicated to the public. It is a continuation of the city, where the building touches the ground and where architecture, nature and the street come together.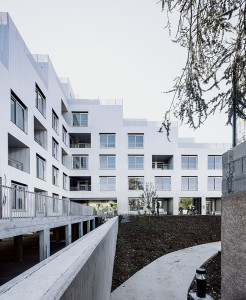
For its scale and typology, this complex of 40 flats designed by Sophie Delhay in a semi-peripheral region of Dijon represents the element of transition between the pattern of single-family homes bordering the southern edge of the lot and the planned constructions of the renewal plan to which this project belongs. This is the scenario in which Sophie Delhay recently completed “La Quadrata”. The organisation, appearance and function of the building are centred around the dwelling unit. Each single flat, and the structure on the whole, take their individual form from a juxtaposition of modular spaces based on an isotropic scheme without hierarchies, exceptions or dimensional variations. What distinguishes the project is a unique approach to circulation: the maximum reduction and optimisation of all connecting elements, both in each single dwelling unit and the overall configuration of the building.
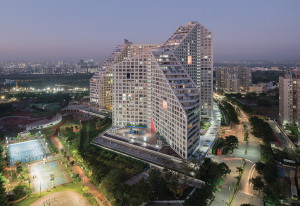 To oppose the logic of generic dormitory towers, the architects proposed an alternative housing solution based on an interesting typological hybridisation that produced an immense sign with a strong urban and architectural identity. The idea of hosting more than 1,000 dwelling units in a single building was born from the desire of creating a “vertical village” whose internal spaces repropose the typical relational and social dynamics of the city. Four blocks provides access to the project’s nine wings. Different circulation routes branch out from each single service element, regularly separated by double or triple height public loggias readable on the façades and interrupting their monotony. Various types of public spaces are located at ground floor; their reciprocal relationship is guaranteed by the presence of large portals.
To oppose the logic of generic dormitory towers, the architects proposed an alternative housing solution based on an interesting typological hybridisation that produced an immense sign with a strong urban and architectural identity. The idea of hosting more than 1,000 dwelling units in a single building was born from the desire of creating a “vertical village” whose internal spaces repropose the typical relational and social dynamics of the city. Four blocks provides access to the project’s nine wings. Different circulation routes branch out from each single service element, regularly separated by double or triple height public loggias readable on the façades and interrupting their monotony. Various types of public spaces are located at ground floor; their reciprocal relationship is guaranteed by the presence of large portals.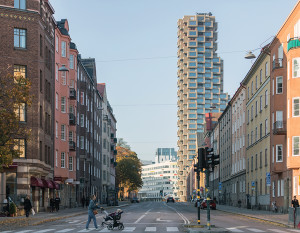 The Innovationen (completed in 2018) and Helix (still under construction) Towers, respectively 125 and 110 meters tall, rise up like a “gate” north of the city centre. The iconic nature of this element is due to its location in a fabric of low constructions and an anything but uniform and flat treatment, reserved only for forms of vertical densification. The primarily residential programme is integrated at the lower levels by recreational and commercial services; the main challenge was to reconcile the variety of flats with a limited number of prefabricated elements and the renewal of the aesthetic of the apartment tower. The buildings resemble stacks of cubes, whose vertical and horizontal segmentations of projections, niches and terraces gives the envelope an unusual 3D movement and a futuristic appearance amplified by oversized windows.
The Innovationen (completed in 2018) and Helix (still under construction) Towers, respectively 125 and 110 meters tall, rise up like a “gate” north of the city centre. The iconic nature of this element is due to its location in a fabric of low constructions and an anything but uniform and flat treatment, reserved only for forms of vertical densification. The primarily residential programme is integrated at the lower levels by recreational and commercial services; the main challenge was to reconcile the variety of flats with a limited number of prefabricated elements and the renewal of the aesthetic of the apartment tower. The buildings resemble stacks of cubes, whose vertical and horizontal segmentations of projections, niches and terraces gives the envelope an unusual 3D movement and a futuristic appearance amplified by oversized windows.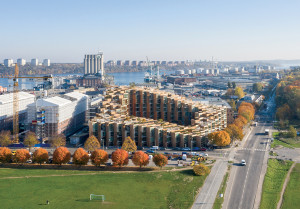 Facing an open green space on the outskirts of Stockholm, the 79 & Park apartment block completes an edge of the existing city and establishes a transition between building and nature. BIG proposed an imaginary nature that redesigns artificial space and interprets a constantly growing trend: experiencing nature as a visual transposition of wellbeing by generating an artificial fragment of nature, designed to last and perhaps even replicate elsewhere in the city. The base module of the entire complex, 3.60 x 3.60 metres, was used to create a square grid rotated 45 degrees with respect to the edges of the lot. This rotation of the cells was combined with the controlled extrusion of the units. Through these moves the three-dimensional grid articulates the internal spaces of the flats, orienting openings to guarantee optimum exposure to the sun and modulating the common areas on the ground floor and the external envelope.
Facing an open green space on the outskirts of Stockholm, the 79 & Park apartment block completes an edge of the existing city and establishes a transition between building and nature. BIG proposed an imaginary nature that redesigns artificial space and interprets a constantly growing trend: experiencing nature as a visual transposition of wellbeing by generating an artificial fragment of nature, designed to last and perhaps even replicate elsewhere in the city. The base module of the entire complex, 3.60 x 3.60 metres, was used to create a square grid rotated 45 degrees with respect to the edges of the lot. This rotation of the cells was combined with the controlled extrusion of the units. Through these moves the three-dimensional grid articulates the internal spaces of the flats, orienting openings to guarantee optimum exposure to the sun and modulating the common areas on the ground floor and the external envelope.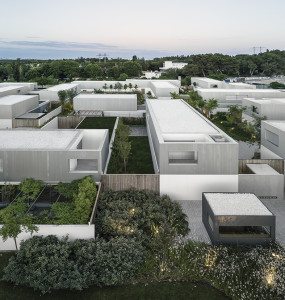 The Madrid project occupies a gently sloping trapezoidal block, exploited to create 5 large plateaus that support 21 homes, subdivided into 4 typologies, ranging from 94 to 230 sqm. The entire site is replicated in a large underground parking structure that ensures private and direct access to each single home. No two units are alike, though all respond to a univocal principle of composition: a rectangular volume, generally two storeys above ground and characterised by a constant short side measuring 5.5 metres. The long side of the ground floor overlooks a private garden that duplicates the area of the home and establishes an intimate relationship with the interiors through large sliding windows. The upper level, present in all but the smallest units, is occupied by the bedrooms and, in some typologies, features terraces created on the roof of the level below.
The Madrid project occupies a gently sloping trapezoidal block, exploited to create 5 large plateaus that support 21 homes, subdivided into 4 typologies, ranging from 94 to 230 sqm. The entire site is replicated in a large underground parking structure that ensures private and direct access to each single home. No two units are alike, though all respond to a univocal principle of composition: a rectangular volume, generally two storeys above ground and characterised by a constant short side measuring 5.5 metres. The long side of the ground floor overlooks a private garden that duplicates the area of the home and establishes an intimate relationship with the interiors through large sliding windows. The upper level, present in all but the smallest units, is occupied by the bedrooms and, in some typologies, features terraces created on the roof of the level below.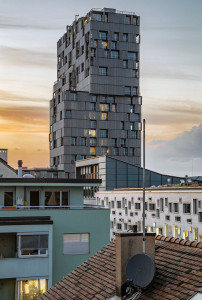 The site defines the north margin between the dense Gundeldinger district and the city’s main railway station. The project was guided by two programmatic objectives: on the one hand the desire to create housing for a large number of people and a range of different functions in a single building, autonomous in its size and concept; on the other hand the desire to strongly connote the urban landscape and signal the presence of an important gateway to the city and an urban hub. The result is an object out of scale with respect to its surroundings, that is not afraid to declare its individuality with respect to context, establishing a sense of interaction by contrast.The heterogeneous appearance of the individual parts of the building, which resembles an assemblage of stacked volumes, dematerialises its imposing architectural mass and mirrors its programme: a mixed use building whose different volumes host different specific functions.
The site defines the north margin between the dense Gundeldinger district and the city’s main railway station. The project was guided by two programmatic objectives: on the one hand the desire to create housing for a large number of people and a range of different functions in a single building, autonomous in its size and concept; on the other hand the desire to strongly connote the urban landscape and signal the presence of an important gateway to the city and an urban hub. The result is an object out of scale with respect to its surroundings, that is not afraid to declare its individuality with respect to context, establishing a sense of interaction by contrast.The heterogeneous appearance of the individual parts of the building, which resembles an assemblage of stacked volumes, dematerialises its imposing architectural mass and mirrors its programme: a mixed use building whose different volumes host different specific functions.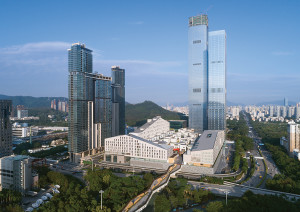 The heterogeneity characterises the URBANUS project at north of the Central Business District of Shenzen: a mixed-use complex that contrasts the adjacent skyscrapers by grouping together flats, offices and services in a model of horizontal development. Of interest here are the architectural gestures that seek connections with the site: the volumes at the edge of the lot reflect the forms of the surrounding hilly topography, while two pedestrian paths branch out from the east and west vertexes of the site to cross the roads below and link up with the nearby parks. The project features four functional areas: zone A, the residential block to the north; zone B – including offices, a hotel and a theatre – to the west; the central zone C hosting offices; the exhibition centre of zone D to the south. The URBANUS experiment breaks with the linguistic repetition of modernity by introducing a horizontal densification that fuses domestic space with public spaces and networks of circulation.
The heterogeneity characterises the URBANUS project at north of the Central Business District of Shenzen: a mixed-use complex that contrasts the adjacent skyscrapers by grouping together flats, offices and services in a model of horizontal development. Of interest here are the architectural gestures that seek connections with the site: the volumes at the edge of the lot reflect the forms of the surrounding hilly topography, while two pedestrian paths branch out from the east and west vertexes of the site to cross the roads below and link up with the nearby parks. The project features four functional areas: zone A, the residential block to the north; zone B – including offices, a hotel and a theatre – to the west; the central zone C hosting offices; the exhibition centre of zone D to the south. The URBANUS experiment breaks with the linguistic repetition of modernity by introducing a horizontal densification that fuses domestic space with public spaces and networks of circulation.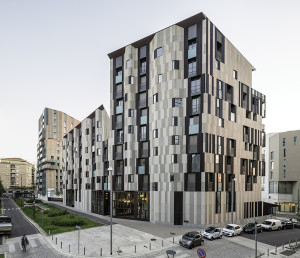 These two distinct though neighbouring projects were designed and built in parallel between 2011 and 2018 for two different private clients. Situated in one of the most layered and dense areas of Milan, just outside the Spanish city walls, the site is near the historic road toward Como and in front of the well-known projects from the past decade that have redesigned Milan’s skyline. In the shaped Corte Verde building each stair serves two/three flats with a classical daytime/nighttime layout of functions and a bathroom with a window. In a highly irreverent move, the bathrooms and stairs are positioned in bow-windows, normally a valued element in middleclass dwellings. The Novetredici project consists of two towers with a central block of lifts-stairs. In this case, the principal variation in the elevations is created by projecting terraces, which become recessed loggias on the uppermost levels.
These two distinct though neighbouring projects were designed and built in parallel between 2011 and 2018 for two different private clients. Situated in one of the most layered and dense areas of Milan, just outside the Spanish city walls, the site is near the historic road toward Como and in front of the well-known projects from the past decade that have redesigned Milan’s skyline. In the shaped Corte Verde building each stair serves two/three flats with a classical daytime/nighttime layout of functions and a bathroom with a window. In a highly irreverent move, the bathrooms and stairs are positioned in bow-windows, normally a valued element in middleclass dwellings. The Novetredici project consists of two towers with a central block of lifts-stairs. In this case, the principal variation in the elevations is created by projecting terraces, which become recessed loggias on the uppermost levels.
VITTORIO GREGOTTI. LA GRANDE ILLUSIONE – Pg. 112
Valerio Paolo Mosco
ARGOMENTI
– Ricomporre il territorio informale. Strategie per abitare le favelas di San Paolo – Pg. 116
– TECLA. Un habitat eco-sostenibile stampato in 3D in terra cruda- Pg. 122
LIBRI – Pg. 125
NOTIZIE – Pg. 126
Questo post è disponibile anche in: Italian





