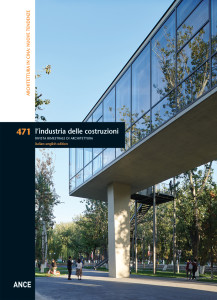 Everyone knows that the urban development that invested China brought an acceleration that, in only twenty years, saw the construction of what Europe achieved over the course of a century, all to the detriment of the quality of buildings and urban spaces, and with widespread environmental consequences. On the other hand, this situation offered an occasion for almost total freedom of expression and important experiments with architectural language and innovative construction. To date, this climate of great euphoria appears to be changing and making way for new cultural ideas and architectural trends. The essays and projects presented in this issue were selected to document this new approach to architecture in China. They offer a comparison of the work of international offices, foreign and well-known, such as Zaha Hadid and MVRDV, and Chinese, for example, Vector Architects and MAD Architects, with that of Chinese offices working primarily in China, who bring a new sensitivity and approach to the design and transformation of the territory. A growing number of architects, by joining the lesson of the Modern Movement, learned above all in the West, with an ecological conscience, are rediscovering local elements, forms, materials and building practices, distilled into a measured and essential language, based on tectonics and relations with contexts. Through design, this group explores the most authentic meanings of architectural practice, intended as the bearer of cultural and symbolic values bound up with the relationship between man and his environment. Most of these architects, like Amateur Architecture Studio, TAO, Cui Kai and Rural Urban Framework do not work in large cities but in more external and still rural areas and villages. They do not adopt the principle of the tabula rasa but instead look for ways to operate in continuity with the existing.
Everyone knows that the urban development that invested China brought an acceleration that, in only twenty years, saw the construction of what Europe achieved over the course of a century, all to the detriment of the quality of buildings and urban spaces, and with widespread environmental consequences. On the other hand, this situation offered an occasion for almost total freedom of expression and important experiments with architectural language and innovative construction. To date, this climate of great euphoria appears to be changing and making way for new cultural ideas and architectural trends. The essays and projects presented in this issue were selected to document this new approach to architecture in China. They offer a comparison of the work of international offices, foreign and well-known, such as Zaha Hadid and MVRDV, and Chinese, for example, Vector Architects and MAD Architects, with that of Chinese offices working primarily in China, who bring a new sensitivity and approach to the design and transformation of the territory. A growing number of architects, by joining the lesson of the Modern Movement, learned above all in the West, with an ecological conscience, are rediscovering local elements, forms, materials and building practices, distilled into a measured and essential language, based on tectonics and relations with contexts. Through design, this group explores the most authentic meanings of architectural practice, intended as the bearer of cultural and symbolic values bound up with the relationship between man and his environment. Most of these architects, like Amateur Architecture Studio, TAO, Cui Kai and Rural Urban Framework do not work in large cities but in more external and still rural areas and villages. They do not adopt the principle of the tabula rasa but instead look for ways to operate in continuity with the existing.
CONTEMPORARY ARCHITECTURE IN CHINA BETWEEN ECONOMIC GROWTH AND CULTURAL DYNAMISM – Pg. 6
Mario Pisani
INTERVIEW WITH SUN YI DONG – Pg. 13
Mario Pisani
CONTEMPORARY CULTURE AND ARCHITECTURE RESEARCH. THE ROLE OF CHINA ACADEMY OF ART IN HANGZHOU – Pg. 18
Yang Xiujing
A NEW GENERATION OF ARCHITECTS FOR A GROWING RURAL MODERNITY IN CHINA – Pg. 24
Francesca Berni
THE ROLE OF CONSERVATION IN THE DIALECTIC BETWEEN EAST AND WEST. The Museum of Lost Stones in Wenzhou – Pag. 32
Guido Montanari
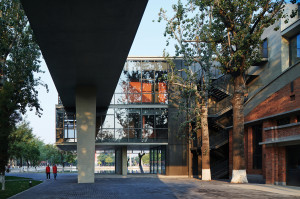
Haibing Centre at Nankai University was designed to provide this university campus in the heart of the metropolis of Tianjin with a multipurpose space for hosting courses, lectures, exhibitions and cultural events. The building is the result of the adaptive reuse of a pavilion that once hosted a cafeteria, built in 1952 and characterised by perimeter walls in brick and a low vaulted roof. The pre-existing building was wrapped by three new volumes. To the north, a pavilion for alumni, with meeting rooms on the ground floor and a double height recreational space on the first floor. A new wing was constructed to the west, adjacent to the old cafeteria. A series of pilotis support a system of walkways connecting the various functions on the upper levels. A spiral stair connecting the first and second floors pragmatically becomes an architectural and sculptural device that models an otherwise anonymous space. It directs visitors upward, into a new suspended volume, perpendicular to the west wing, hosting an exhibition gallery.
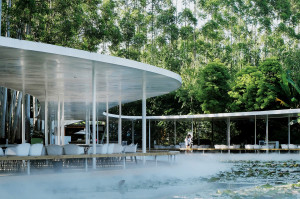 The primary challenge faced by MUDA-Architects during the design of the new Garden Hotpot Restaurant in Sansheng was the necessity to reconcile the intervention with the fascinating natural landscape around it. Roughly 290 metres in length, the new restaurant defines a natural pond, in turn surrounded by a forest of eucalyptus trees. The structure occupies all of the space between the water and the eucalyptus trees, taking on the forms determined by the lot. The form and construction of the restaurant are a direct reflection of the central objective of integrating the project within such a strong natural setting. This respect for the landscape translates into a low-impact structure. Each minimal detail, of design and construction, has been cared for: the architects provided local trades, lacking any specific skills, with indications regarding simple technologies and techniques, also to limit costs. They also coordinated each phase with the various trades. Steel – used for the thin columns and roof – proved to be the correct choice.
The primary challenge faced by MUDA-Architects during the design of the new Garden Hotpot Restaurant in Sansheng was the necessity to reconcile the intervention with the fascinating natural landscape around it. Roughly 290 metres in length, the new restaurant defines a natural pond, in turn surrounded by a forest of eucalyptus trees. The structure occupies all of the space between the water and the eucalyptus trees, taking on the forms determined by the lot. The form and construction of the restaurant are a direct reflection of the central objective of integrating the project within such a strong natural setting. This respect for the landscape translates into a low-impact structure. Each minimal detail, of design and construction, has been cared for: the architects provided local trades, lacking any specific skills, with indications regarding simple technologies and techniques, also to limit costs. They also coordinated each phase with the various trades. Steel – used for the thin columns and roof – proved to be the correct choice.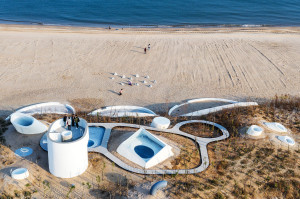 Constructed among the dunes of a beach along the Yellow Sea, the museum is composed of a sequence of highly amorphous hypogeal rooms, connected and covered by structures that, at first glance, resemble a system of concrete vaults. The complex three-dimensional geometry of each pseudo-vault was cast in a formwork made of small wood board and, for the sections with tight curves, using an elastic material. The architects happily accepted to leave the surfaces irregular and imperfect, with the impressions left by the formwork that exposes how they were built. This honesty of construction was further exalted by a very thin coat of white paint, applied to ensure the most diffuse distribution of light and, at the same time, exalt the elaborate concrete surfaces which are the result of a tectonic process linked to the assembly of the formwork and the casting of the concrete.
Constructed among the dunes of a beach along the Yellow Sea, the museum is composed of a sequence of highly amorphous hypogeal rooms, connected and covered by structures that, at first glance, resemble a system of concrete vaults. The complex three-dimensional geometry of each pseudo-vault was cast in a formwork made of small wood board and, for the sections with tight curves, using an elastic material. The architects happily accepted to leave the surfaces irregular and imperfect, with the impressions left by the formwork that exposes how they were built. This honesty of construction was further exalted by a very thin coat of white paint, applied to ensure the most diffuse distribution of light and, at the same time, exalt the elaborate concrete surfaces which are the result of a tectonic process linked to the assembly of the formwork and the casting of the concrete.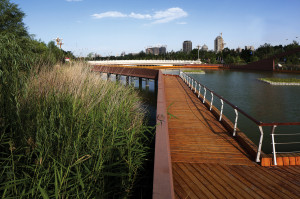 The project by BLDV International demonstrates how the design of a riverfront can become an occasion for speaking about the landscape as a construction of the relationship between nature and artefact. In fact, the architects Yun Du and Honglei Liu tell us that the park was designed to rebalance an area whose rapid development implied an unbalanced growth of the relationship between solid and void, between housing and services, between urban functions and open public spaces. Looking at the master plan, a red line indicates the suspended walkway: this linear element duplicates the riverfront but also separates from it, moving inland or out over the water, dropping down and rising up. There is always a sense of a direction that moves toward the city, yet the line is never about rapidly moving from one point to another, but instead about giving value to the experience of the landscape and the active participation in the construction of the space it crosses.
The project by BLDV International demonstrates how the design of a riverfront can become an occasion for speaking about the landscape as a construction of the relationship between nature and artefact. In fact, the architects Yun Du and Honglei Liu tell us that the park was designed to rebalance an area whose rapid development implied an unbalanced growth of the relationship between solid and void, between housing and services, between urban functions and open public spaces. Looking at the master plan, a red line indicates the suspended walkway: this linear element duplicates the riverfront but also separates from it, moving inland or out over the water, dropping down and rising up. There is always a sense of a direction that moves toward the city, yet the line is never about rapidly moving from one point to another, but instead about giving value to the experience of the landscape and the active participation in the construction of the space it crosses.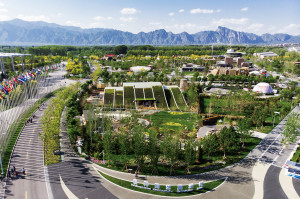 The INBAR Garden Pavilion programmatically represents a bridge between architecture and nature. The pavilion was realised for INBAR (International Network for Bamboo and Rattan) in occasion of the Beijing International Horticulture Exhibition 2019 to promote the use of bamboo in construction and design. The project is characterised by cuts into the ground that rise up as a series of parallel strips to introduce depth, continuity and order. The garden rises up in correspondence with these cuts, supported by large bamboo arches, and flows directly onto the roof of the pavilion. This move introduces an organic form made from 5,000 canes of moso bamboo. The pavilion is located in a landscaped external area that is an integral and fundamental part of the project. The garden to the north, visible and accessible, is an open public space for temporary exhibitions.
The INBAR Garden Pavilion programmatically represents a bridge between architecture and nature. The pavilion was realised for INBAR (International Network for Bamboo and Rattan) in occasion of the Beijing International Horticulture Exhibition 2019 to promote the use of bamboo in construction and design. The project is characterised by cuts into the ground that rise up as a series of parallel strips to introduce depth, continuity and order. The garden rises up in correspondence with these cuts, supported by large bamboo arches, and flows directly onto the roof of the pavilion. This move introduces an organic form made from 5,000 canes of moso bamboo. The pavilion is located in a landscaped external area that is an integral and fundamental part of the project. The garden to the north, visible and accessible, is an open public space for temporary exhibitions.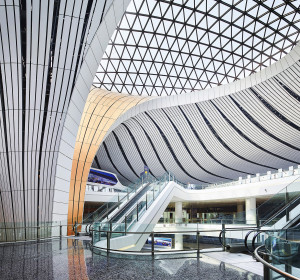 Inaugurated in September 2019, Beijing Daxing International Airport (BDIA) is currently the largest air terminal in the world with its 47 square kilometres. The first terminal, Beijing Capital, reached full capacity in 2012. BDIA was constructed to relieve this pressure and transform the southern part of Beijing into a leading integrated international transport hub. One of Zaha Hadid’s last projects, the airport establishes a new standard for airline transport services and represents a catalyst for the economic development of Tianjin and Hebei province. The terminal is supported by a multimodal ground transport hub providing direct connections to the centre of Beijing via local and national rail lines, including high speed rail. The architecture of BDIA is based on a radial structure, articulated in 6 wings, or piers, extending out from a central multi-level nucleus that intuitively guides passengers toward departure, arrival or transfer areas. This concept makes circulation an ordering element of architecture that transforms the logistic spaces of the airport into an urban organism in which the city, or better yet, the movement of passengers and goods, flow inward, while the project flows outward to expose latent itineraries in the surrounding context.
Inaugurated in September 2019, Beijing Daxing International Airport (BDIA) is currently the largest air terminal in the world with its 47 square kilometres. The first terminal, Beijing Capital, reached full capacity in 2012. BDIA was constructed to relieve this pressure and transform the southern part of Beijing into a leading integrated international transport hub. One of Zaha Hadid’s last projects, the airport establishes a new standard for airline transport services and represents a catalyst for the economic development of Tianjin and Hebei province. The terminal is supported by a multimodal ground transport hub providing direct connections to the centre of Beijing via local and national rail lines, including high speed rail. The architecture of BDIA is based on a radial structure, articulated in 6 wings, or piers, extending out from a central multi-level nucleus that intuitively guides passengers toward departure, arrival or transfer areas. This concept makes circulation an ordering element of architecture that transforms the logistic spaces of the airport into an urban organism in which the city, or better yet, the movement of passengers and goods, flow inward, while the project flows outward to expose latent itineraries in the surrounding context.
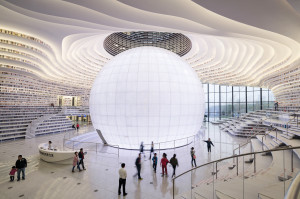 MVRDV’s 34,000 sqm library dedicated to reading hosts one of the largest library collections in the world. This abundance is proudly displayed in the grandiose foyer that presents books as the key elements of the construction and image of its spaces. The obsessive vortex of balconies, stairs and shelves animates a pulsating belly in which every space is filled with books; everything gravitates around a luminous sphere concealing an auditorium. Above this globe, a zenithal opening brings natural light into the atrium and accessible spaces on the upper levels. The rhythm of the internal landscape appears to extend outside, where the rhythm of the floor to floor heights transitions precisely into the rhythm of the brise-soleil. Near the atrium, two glass eyes on facing elevations dematerialise the building into a glass façade that exposes the view of the interior of the library.
MVRDV’s 34,000 sqm library dedicated to reading hosts one of the largest library collections in the world. This abundance is proudly displayed in the grandiose foyer that presents books as the key elements of the construction and image of its spaces. The obsessive vortex of balconies, stairs and shelves animates a pulsating belly in which every space is filled with books; everything gravitates around a luminous sphere concealing an auditorium. Above this globe, a zenithal opening brings natural light into the atrium and accessible spaces on the upper levels. The rhythm of the internal landscape appears to extend outside, where the rhythm of the floor to floor heights transitions precisely into the rhythm of the brise-soleil. Near the atrium, two glass eyes on facing elevations dematerialise the building into a glass façade that exposes the view of the interior of the library.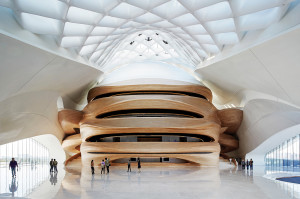 Harbin Opera House is situated on an almost 2 square kilometre island surrounded by marshland. The area is accessed via a bridge leading into a public square defined by the articulated geometry of the opera house. The complex consists of a 1,600-seat main concert hall and a smaller 400-seat theatre. Largely finished in white aluminium panels, in correspondence with the theatres two lozenge shaped windows extend upward for the full height of the building to establish a link between interior and exterior. Alternating smooth and faceted surfaces, the windows exalt the building’s curvilinear forms. Both theatres receive natural light: the main theatre features a skylight above the gallery, while the smaller theatre has a large panoramic window behind the stage. Designed by Beijing-based MAD Architects and completed in 2015, the opera house was imagined as an integral part of the natural environment in which it is located.
Harbin Opera House is situated on an almost 2 square kilometre island surrounded by marshland. The area is accessed via a bridge leading into a public square defined by the articulated geometry of the opera house. The complex consists of a 1,600-seat main concert hall and a smaller 400-seat theatre. Largely finished in white aluminium panels, in correspondence with the theatres two lozenge shaped windows extend upward for the full height of the building to establish a link between interior and exterior. Alternating smooth and faceted surfaces, the windows exalt the building’s curvilinear forms. Both theatres receive natural light: the main theatre features a skylight above the gallery, while the smaller theatre has a large panoramic window behind the stage. Designed by Beijing-based MAD Architects and completed in 2015, the opera house was imagined as an integral part of the natural environment in which it is located.
ARGOMENTI
– Valerio Olgiati. Baumeister. Architettura come costruzione di un pensiero – Pg. 106
– Costruire sul costruito: il nuovo Meeting Center della sede di Ghella Spa – Pg. 114
– African Fabbers House – Pg. 118
LIBRI – Pg. 121
NOTIZIE – Pg. 122
INDICE 2019 – Pg. 125
Questo post è disponibile anche in: Italian





