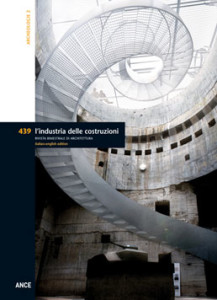Archaeology, comprised of layers, of excavations into the past, favours a kind of space where the principles of the void and the subtraction dominate. The projects selected in this issue expand this field to include researches that propose the themes of the archaeological platform, of historic architecture, of grafts involving ancient and new fabrics, the reuse of military and industrial architecture. The most interesting challenges of archaeological projects include those projects focused on revealing the traces of history, of giving meaning to the origins of settlement, of accepting the present. Toni Gironès’ Adaptation of the Ruins of Can Taco (54) is a courageous and innovative proposal. In a anthropic territory he chose to safeguard and underline existing traces with a powerful project that fuses the built with the natural environment, archaeology with the new.The Restoration of the Church of Corbera d’Ebre in Terra Alta, Tarragona, (58) by Ferran Vizoso offers an interesting reflection on the theme of matter as the preservation of memory. The objective of transforming a church into a multipurpose hall while simultaneously keeping the memory of the Spanish Civil War alive was resolved by adding a new transparent roof. The aim of the graft between past and present is to keep a building alive and once again offer a functional structure to the community. The renovation of the abandoned Snape granaries and industrial ovens into a new space for music (68) demonstrates that it is possible to unite a perfect recovery of an industrial past with the construction of new public spaces for the city.
LE ROVINE E IL CORPO DELL’ARCHITETTURA – Pg. 4
Antonello Marotta
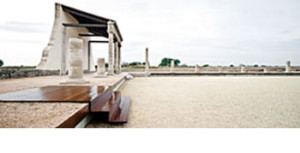 In the Gulf of Roses in Empúries, in the province of Girona, Lola Domènech and a team of archaeologists have completed the restoration and refurbishment of a Roman forum. The original foundation dates back to the 2nd c. BC: a castrum that served to control and dominate the local territory. The designers eliminated superfetations to reveal the original urban structure. Accurate historical investigations led to the decision to re-establish the spatial qualities of the Augustan city, when the forum was partially modified by the creation of accesses to commercial spaces, the construction of a U-shaped portico to the south and a basilica. The project focuses on rendering the intervention legible and re-establishing the correct archaeological levels.
In the Gulf of Roses in Empúries, in the province of Girona, Lola Domènech and a team of archaeologists have completed the restoration and refurbishment of a Roman forum. The original foundation dates back to the 2nd c. BC: a castrum that served to control and dominate the local territory. The designers eliminated superfetations to reveal the original urban structure. Accurate historical investigations led to the decision to re-establish the spatial qualities of the Augustan city, when the forum was partially modified by the creation of accesses to commercial spaces, the construction of a U-shaped portico to the south and a basilica. The project focuses on rendering the intervention legible and re-establishing the correct archaeological levels.
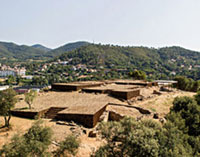 Situated at the confluence of the Congost y Mogent and Besós Rivers, it features a Roman domus from the 2nd c. BC. Toni Gironès approached the Roman ruins by making a few fundamental choices: a broad consideration of the site that includes the evolution of its now highly industrialised urban context and the decision to expose the traces of the past. A sinuous path lined by a forest of oak trees leads toward the terraces of the archaeological site, modelled by walls formed of steel mesh and blocks of stone recovered from an ancient Roman quarry. Gironès’ approach to archaeology incorporates multiple environmental and material dimensions. The site emerges as a podium that has been excavated and modelled by the new walls to reveal the spatial qualities of the historic domus.
Situated at the confluence of the Congost y Mogent and Besós Rivers, it features a Roman domus from the 2nd c. BC. Toni Gironès approached the Roman ruins by making a few fundamental choices: a broad consideration of the site that includes the evolution of its now highly industrialised urban context and the decision to expose the traces of the past. A sinuous path lined by a forest of oak trees leads toward the terraces of the archaeological site, modelled by walls formed of steel mesh and blocks of stone recovered from an ancient Roman quarry. Gironès’ approach to archaeology incorporates multiple environmental and material dimensions. The site emerges as a podium that has been excavated and modelled by the new walls to reveal the spatial qualities of the historic domus.
 In Terra Alta, in the province of Tarragona, Ferran Vizoso and Núria Bordas have realised an intervention of great intelligence and breadth: the restoration of the Church of Corbera d’Ebre. The church was heavily damaged during the Spanish Civil War by bombings that undermined the structure of the roof. A design competition called for the reuse of the church as a multipurpose public hall. The architects’ chose to avoid the reconstruction and restoration of missing elements to avoid permanently erasing the memory of the destructions caused by the Civil War. The project consists in the realisation of a lightweight plastic roof that safeguards the extraordinary interior spaces of the ruin. While the exterior has maintained its corporeality, it is the interior that reveals itself with all the strength of a complete public space open to the sky, viewed through collapsed vaults and weathered plastered surfaces.
In Terra Alta, in the province of Tarragona, Ferran Vizoso and Núria Bordas have realised an intervention of great intelligence and breadth: the restoration of the Church of Corbera d’Ebre. The church was heavily damaged during the Spanish Civil War by bombings that undermined the structure of the roof. A design competition called for the reuse of the church as a multipurpose public hall. The architects’ chose to avoid the reconstruction and restoration of missing elements to avoid permanently erasing the memory of the destructions caused by the Civil War. The project consists in the realisation of a lightweight plastic roof that safeguards the extraordinary interior spaces of the ruin. While the exterior has maintained its corporeality, it is the interior that reveals itself with all the strength of a complete public space open to the sky, viewed through collapsed vaults and weathered plastered surfaces.
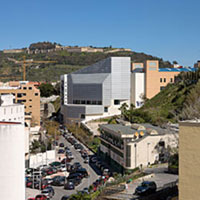 In the North African city of Ceuta, a set of ancient Arab Marinid ruins from the fourteenth century became the object of a very interesting project for a new public library. Paredes Pedrosa Arquitectos worked with the archaeological site to construct an articulated envelope that adapts and moulds in response to the complex topography of the city. The archaeological site is protected and conserved inside the building. An enormous triple-height space defends the Arab Marinid ruins, with a setback overlooked by the reading rooms. The volume of the library adapts to the irregularities of the site and reveals the richness of its spatial qualities. A concrete base becomes the narrative motif of the project. It models and anchors the building to the irregular topography. External brise soleils mitigate temperature and calibrate the passage of natural light. The exterior resembles a light sensitive membrane that is transformed into an excavated and sculpted rock where it comes into contact with the ground.
In the North African city of Ceuta, a set of ancient Arab Marinid ruins from the fourteenth century became the object of a very interesting project for a new public library. Paredes Pedrosa Arquitectos worked with the archaeological site to construct an articulated envelope that adapts and moulds in response to the complex topography of the city. The archaeological site is protected and conserved inside the building. An enormous triple-height space defends the Arab Marinid ruins, with a setback overlooked by the reading rooms. The volume of the library adapts to the irregularities of the site and reveals the richness of its spatial qualities. A concrete base becomes the narrative motif of the project. It models and anchors the building to the irregular topography. External brise soleils mitigate temperature and calibrate the passage of natural light. The exterior resembles a light sensitive membrane that is transformed into an excavated and sculpted rock where it comes into contact with the ground.
 The Santa Chiara complex is composed of the Isabelline convent, a seventeenth century church, now deconsecrated, and a building from the twentieth century that has served as a local hospital since the 1960s. Abandoned since 2000, the complex has been restored by the architect Giovanni Maciocco. The first question faced by the architect was an approach to the recovery of this historic structure that overcome the conventional idea of restoration, but above all able to connect the different levels of the historic city and opening an ancient door to the sea leading to the harbour. The result opens the interior and exterior spaces to the city in the form of university facility for the Department of Architecture. The church was transformed into a library, with an innovative system of book-lined paths leading toward the reading rooms on the first level of the Isabelline convent.
The Santa Chiara complex is composed of the Isabelline convent, a seventeenth century church, now deconsecrated, and a building from the twentieth century that has served as a local hospital since the 1960s. Abandoned since 2000, the complex has been restored by the architect Giovanni Maciocco. The first question faced by the architect was an approach to the recovery of this historic structure that overcome the conventional idea of restoration, but above all able to connect the different levels of the historic city and opening an ancient door to the sea leading to the harbour. The result opens the interior and exterior spaces to the city in the form of university facility for the Department of Architecture. The church was transformed into a library, with an innovative system of book-lined paths leading toward the reading rooms on the first level of the Isabelline convent.
 In Suffolk, Great Britain the industrial site of the former Snape Maltings granaries and furnaces has recently been refurbished. By restoring one of the furnaces, the complex was transformed into a concert hall and performance space. At the same time, a former granary was adapted for use as a foyer with a new concrete mezzanine. The vast spaces and truss roofs typical of an industrial structure adapt perfectly to the creation of spaces for music. Haworth Tompkins Architects demonstrate a talent for interpreting the identity of this industrial complex and transforming it into a space for contemporary life. Carefully studied materials, including polished concrete floors and wood finishes, accompany the weathered brick surfaces of the factory, and offer the perfect solution to acoustic issues.
In Suffolk, Great Britain the industrial site of the former Snape Maltings granaries and furnaces has recently been refurbished. By restoring one of the furnaces, the complex was transformed into a concert hall and performance space. At the same time, a former granary was adapted for use as a foyer with a new concrete mezzanine. The vast spaces and truss roofs typical of an industrial structure adapt perfectly to the creation of spaces for music. Haworth Tompkins Architects demonstrate a talent for interpreting the identity of this industrial complex and transforming it into a space for contemporary life. Carefully studied materials, including polished concrete floors and wood finishes, accompany the weathered brick surfaces of the factory, and offer the perfect solution to acoustic issues.
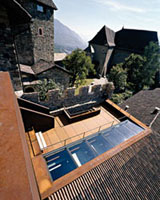 The project includes the restoration of the castle, inducing the integration with the hillside via a museum exhibition route that links archaeology and landscape. The tower was the object of the strongest transformation. Begun in the 2nd century, the structure was completed during the late nineteenth century. An exhibition path was laid out inside the tower using a corten steel structure that adapts to the broader section of the tower as it rises, with four inclined square steel columns reflecting its tapered form. The project developed by Angonese and Scherer is courageous and simultaneously respectful of the historic memory of the castle, avoiding the risk of mimesis that would only have confused the identity of the Castel Tirolo. The structure occupies 22 levels and defines a spatial route of glass display cases and multimedia stations.
The project includes the restoration of the castle, inducing the integration with the hillside via a museum exhibition route that links archaeology and landscape. The tower was the object of the strongest transformation. Begun in the 2nd century, the structure was completed during the late nineteenth century. An exhibition path was laid out inside the tower using a corten steel structure that adapts to the broader section of the tower as it rises, with four inclined square steel columns reflecting its tapered form. The project developed by Angonese and Scherer is courageous and simultaneously respectful of the historic memory of the castle, avoiding the risk of mimesis that would only have confused the identity of the Castel Tirolo. The structure occupies 22 levels and defines a spatial route of glass display cases and multimedia stations.
 In the Portuguese city of Tomar, Embaixada arquitectura recently completed the Casa dos cubos. The project is based on the relationship between an industrial structure, a cereal warehouse, a space for environmental monitoring and offices. In a state of abandonment after being used for a wide range of different functions, from a bank to municipal offices, the building had suffered significant internal modifications, including the subdivision of its spaces to meet its varied uses. The architects eliminated the superfetations to create a unified, simple and neutral design suitable to its new use. The large open hall, indicated by a double-pitched roof, was animated by a complex and magmatic body that creates passages, cavities and volumes anchored to the masonry structures. The new functions include a public space for exhibitions, meetings, a cafeteria, classrooms and lodgings for artists in residence.
In the Portuguese city of Tomar, Embaixada arquitectura recently completed the Casa dos cubos. The project is based on the relationship between an industrial structure, a cereal warehouse, a space for environmental monitoring and offices. In a state of abandonment after being used for a wide range of different functions, from a bank to municipal offices, the building had suffered significant internal modifications, including the subdivision of its spaces to meet its varied uses. The architects eliminated the superfetations to create a unified, simple and neutral design suitable to its new use. The large open hall, indicated by a double-pitched roof, was animated by a complex and magmatic body that creates passages, cavities and volumes anchored to the masonry structures. The new functions include a public space for exhibitions, meetings, a cafeteria, classrooms and lodgings for artists in residence.
 Steven Holl’s addition to Charles Mackintosh’s School of Art in Glasgow, a fundamental piece of twentieth century history, includes laboratories, theatre spaces, seminar and exhibition rooms, administrative areas and a bar. The American architect studied Mackintosh’s project to understand its ratios of height, dimension and mass, but above all to analyse its spatial richness and the incidence of natural light. The first choice regards the materiality of the addition, as the new had to be integrated with the existing while also announcing the passage of time; the second choice consisted in the desire to make the addition an interconnected system of spaces of learning and workshops. On the exterior, transparent and satin-finished panels sanction the nature of the envelope, while inside the mechanisms that manage natural light, which filters in through conical light wells containing vertical connections, create an extraordinary variety of public spaces.
Steven Holl’s addition to Charles Mackintosh’s School of Art in Glasgow, a fundamental piece of twentieth century history, includes laboratories, theatre spaces, seminar and exhibition rooms, administrative areas and a bar. The American architect studied Mackintosh’s project to understand its ratios of height, dimension and mass, but above all to analyse its spatial richness and the incidence of natural light. The first choice regards the materiality of the addition, as the new had to be integrated with the existing while also announcing the passage of time; the second choice consisted in the desire to make the addition an interconnected system of spaces of learning and workshops. On the exterior, transparent and satin-finished panels sanction the nature of the envelope, while inside the mechanisms that manage natural light, which filters in through conical light wells containing vertical connections, create an extraordinary variety of public spaces.
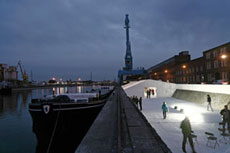 In the docks area of Ghent, Belgium, the collective of artists and architects known as Rotor has completed an interesting project for the requalification of the Grindbakken, deposits of sand and gravel situated near the harbour. At 160 meters in length, the warehouse marking the edge between earth and water was once used to transport building materials. Today the rooms have been connected and opened up to create a social space. Art becomes the driving force behind this refurbishment. Rotor reconsiders the spaces of the warehouse as exhibition space. To make them appropriate to contemporary artworks, the space was unified by an all-white finish that renders it flexible and suitable to diverse exhibitions.
In the docks area of Ghent, Belgium, the collective of artists and architects known as Rotor has completed an interesting project for the requalification of the Grindbakken, deposits of sand and gravel situated near the harbour. At 160 meters in length, the warehouse marking the edge between earth and water was once used to transport building materials. Today the rooms have been connected and opened up to create a social space. Art becomes the driving force behind this refurbishment. Rotor reconsiders the spaces of the warehouse as exhibition space. To make them appropriate to contemporary artworks, the space was unified by an all-white finish that renders it flexible and suitable to diverse exhibitions.
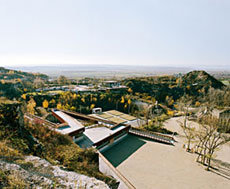 A Roman quarry in St. Margarethen, in the Austrian region of Burgenland has been filled with new spaces for an opera festival and theatre performances. One the oldest sandstone deposits, utilised to construct important structures. Since 1959 the site has hosted various art events, specifically related to the installation of stone sculptures. In the suggestive environmental setting of the quarry, AllesWirdGut Architektur have created a system of paths that leads from the entrance level to the two auditoriums: one large and one small for children’s events. As it winds through the site, the walkway allows for a reading of the complexity of layers and spatial conditions of the historic quarry. When the path reaches the bottom of the pit, adapting to the ground, it transforms into a service space for events.
A Roman quarry in St. Margarethen, in the Austrian region of Burgenland has been filled with new spaces for an opera festival and theatre performances. One the oldest sandstone deposits, utilised to construct important structures. Since 1959 the site has hosted various art events, specifically related to the installation of stone sculptures. In the suggestive environmental setting of the quarry, AllesWirdGut Architektur have created a system of paths that leads from the entrance level to the two auditoriums: one large and one small for children’s events. As it winds through the site, the walkway allows for a reading of the complexity of layers and spatial conditions of the historic quarry. When the path reaches the bottom of the pit, adapting to the ground, it transforms into a service space for events.
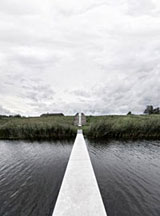 In the Dutch town of Culemborg, Rietveld Architecture-Art-Affordances has completed the project known as Bunker 599. This military defensive system was developed to produce intentional flooding to stop enemy forces. The project for Bunker 599, situated in a highly valuable environmental context, creates a relationship between the military structure and the maritime landscape. The architects question its defensive function in order to transform it through a new relationship with the environment. They chose to intervene through an artistic action, operating a sharp cut into the concrete mass. The entire structure has been cut and this sectional cut eliminated in order to introduce a path toward the water. At the end of this process, this former military structure, having lost its logic as a closed system, acquires a new meaning within the history of the site. Visible from the A2 highway, the bunker is a territorial landmark, a work of architecture inseparable from its natural context.
In the Dutch town of Culemborg, Rietveld Architecture-Art-Affordances has completed the project known as Bunker 599. This military defensive system was developed to produce intentional flooding to stop enemy forces. The project for Bunker 599, situated in a highly valuable environmental context, creates a relationship between the military structure and the maritime landscape. The architects question its defensive function in order to transform it through a new relationship with the environment. They chose to intervene through an artistic action, operating a sharp cut into the concrete mass. The entire structure has been cut and this sectional cut eliminated in order to introduce a path toward the water. At the end of this process, this former military structure, having lost its logic as a closed system, acquires a new meaning within the history of the site. Visible from the A2 highway, the bunker is a territorial landmark, a work of architecture inseparable from its natural context.
ARGOMENTI
– Architettura finlandese 2012-2013 – Pag. 98
– Mauro Andreini. Terre di nessuno – Pag. 105
– RhOME, il progetto italiano che ha vinto il Solar Decathlon 2014 – Pag. 106
– Crematorio a Stoccolma – Pag. 110
– L’intimità popolare di Lina Bo Bardi – Pag. 112
CALENDARIO – Pag. 117
NOTIZIE – Pag. 118
LIBRI – Pag. 122
Questo post è disponibile anche in: Italian



