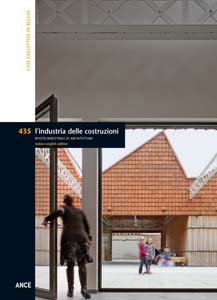
Belgium is comprised of three independently administered federated Regions: the Flemish Region, the Walloon Region and the Brussels-Capital Region. Each manages its territorial planning policies autonomously. The original structure of the Belgian territory, which survived until the late 1800s, was based on a clear distinction between city and countryside.
With the post-war period came the gradual dissolution of this model, resulting in the current structure, which is more akin to a single indistinct fusion between the natural and built environment. The contemporary Belgian territory, the result of a neo-liberal urban planning policy that favoured fragmentation, is now witness to an inversion that sees planners and urbanists seeking improvements, working to control further speculative actions and, at the same time, testing new, more sustainable strategies and methods of intervention. In 2002, the publication of After-Sprawl by the architect Xaveer De Geyter broadened the debate, generating an awareness of the impossibility of continuing to implement a strategy focused on concentrating constructions in new, distinct nuclei. The case was made for a more realistic hypothesis, able to adapt to a variety of existing conditions. While the Region of Flanders had developed the need for a more sustainable densification, projects in Brussels focus on inserting a new order within an existing fabric troubled by social barriers and the imbalanced distribution of cultural and economic wealth. In particular, the Flanders Government is promoting an idea of collective dwelling through a renewed offering of real estate. The intent is to overcome the production of town houses and individual single-family villas in favour of an increased sensitivity toward sustainability and the need to contain land use.
The projects presented in this issue illustrate some of the more recent examples of residential construction in Belgium. They emphasise a new way of approaching architecture that links formal choices to the coherence of solutions that balance an economy of resources, the quality of construction and the needs of a project’s inhabitants. In the Flemish Diamond as in Brussels, the most recent policies favour the initiatives of private groups developing collective projects. Promoted from the bottom-up, they propose a model to share spaces, costs and a sense of community. There is an attempt to stimulate that portion of society that has difficulty in supporting the costs of a home and, at the same time, is wiling to experiment with new forms of co-housing.
SUMMARY
COLLECTIVE HOUSING IN BELGIUM. REVOLUTION OR TRANSFORMATION? – p. 4
Lieven Nijs
LIVING IN THE PLURAL – p. 13
Bernardina Borra e Giampiero Sanguigni
 This project by Matador is located in the neighbourhood of Schaerbeek, a problematic area alongside the Brussel-Noord rail station home to a paradoxical relationship between the privacy of a Muslim lifestyle and prostitutes in shop windows. Matador’s project is subdivided into two distinct residential buildings, realised in very similar urban conditions: the same orientation, the same topography and comparable dimensions.
This project by Matador is located in the neighbourhood of Schaerbeek, a problematic area alongside the Brussel-Noord rail station home to a paradoxical relationship between the privacy of a Muslim lifestyle and prostitutes in shop windows. Matador’s project is subdivided into two distinct residential buildings, realised in very similar urban conditions: the same orientation, the same topography and comparable dimensions.
The two new volumes are both located at the end of a lot, at the point of convergence of two orthogonal urban backdrops. They seek to volumetrically break free of the heights established by adjacent homes. The two volumes are sober, generated by the physical and social context in which they have been realised. They are the first homes in the area designed for a different culture, constructed in brick, like their neighbours, though with a brighter colour, almost with the intention of emphasising the new socio-cultural needs that influenced the choices made by the architects.
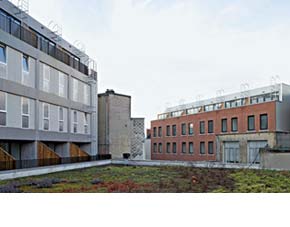 The two social housing blocks by META situated in the northern part of Antwerp are promoted and managed by AG Vespa, a City Government agency that implements transformation and urban re-development programmes. It was a specific requalification project, born from the grouping of once divided lots, and conceived to host a wide range of residents.Given the fragmented nature of the site, the operation comported the realisation of a complex project, capable of integrating with the diverse realties in which it is inserted and including spaces for commercial activities, leased to render the entire operation sustainable. A supermarket occupies the ground floor along Sint-Gummarusstraat, with a goods loading dock on the opposite side of the lot. The residences are inserted in two apparently different buildings, though home to an identical typological layout. All of the units are four storeys and designed to be set perfectly into their urban setting.
The two social housing blocks by META situated in the northern part of Antwerp are promoted and managed by AG Vespa, a City Government agency that implements transformation and urban re-development programmes. It was a specific requalification project, born from the grouping of once divided lots, and conceived to host a wide range of residents.Given the fragmented nature of the site, the operation comported the realisation of a complex project, capable of integrating with the diverse realties in which it is inserted and including spaces for commercial activities, leased to render the entire operation sustainable. A supermarket occupies the ground floor along Sint-Gummarusstraat, with a goods loading dock on the opposite side of the lot. The residences are inserted in two apparently different buildings, though home to an identical typological layout. All of the units are four storeys and designed to be set perfectly into their urban setting.
 Social changes to Brussels residential areas, located outside the pentagonal structure of the original city, were accompanied by an intensive activity to convert formal industrial areas, as clearly demonstrated by the artists’ residences in a former brewery in Molenbeek. The Cheval Noir takes its name from the street, located in an area of the capital where the main language is neither Walloon nor Flemish, and the prevalent culture is Islamic. The selected architects, winners of a design competition, worked in close collaboration with the public housing institute (Fonds du Logement) to create residential typologies that respected the standards proposed by the Fonds and, at the same time were programmed and suitable to the original and non-standardisable layout of the building. The result is a hybrid between a regulated typology and a residential type that responds to the needs of artists in search of open and flexible spaces.
Social changes to Brussels residential areas, located outside the pentagonal structure of the original city, were accompanied by an intensive activity to convert formal industrial areas, as clearly demonstrated by the artists’ residences in a former brewery in Molenbeek. The Cheval Noir takes its name from the street, located in an area of the capital where the main language is neither Walloon nor Flemish, and the prevalent culture is Islamic. The selected architects, winners of a design competition, worked in close collaboration with the public housing institute (Fonds du Logement) to create residential typologies that respected the standards proposed by the Fonds and, at the same time were programmed and suitable to the original and non-standardisable layout of the building. The result is a hybrid between a regulated typology and a residential type that responds to the needs of artists in search of open and flexible spaces.
 This project by Volt Architecten was triggered by two private figures, who acquired one of these decommissioned industries with the intention to transform it into their home. At the suggestion of the architects, given the abundance of floor space (2,000 m2), the clients evaluated the hypothesis of transforming the former textile factory into a small community able to host various families.
This project by Volt Architecten was triggered by two private figures, who acquired one of these decommissioned industries with the intention to transform it into their home. At the suggestion of the architects, given the abundance of floor space (2,000 m2), the clients evaluated the hypothesis of transforming the former textile factory into a small community able to host various families.
The first intervention involved identifying a central space to be carved out, while maintaining the existing grid of cast iron columns and beams. The residential units were organised around this common courtyard, realised by demolishing part of the original construction. The operation was made possible because the old factory, unlike other similar constructions, had not yet been listed and the project, while not altering the form of the volume, was able to proceed with strategic operations focused on ensuring the comfort of the spaces, the management of access points and the relationship between common and private spaces.
 The project site is located close to the central station in Antwerp. It consists of a small private lot with an irregular form, surrounded by homes and commercial spaces set along two converging streets that define its form. The Collectif Noord confirms the characteristics of the area and creates a small intimate community, consisting of three homes, a professional office and common garden. One side of the new constructions is set adjacent to the blind walls of the existing buildings, following the form of the lot to create a fan-shaped layout facing the garden. The third home, along the edge of the Lange Beeldekensstraat, was elevated to obtain a second vehicular and pedestrian entrance that allows residents to cross the entire lot.
The project site is located close to the central station in Antwerp. It consists of a small private lot with an irregular form, surrounded by homes and commercial spaces set along two converging streets that define its form. The Collectif Noord confirms the characteristics of the area and creates a small intimate community, consisting of three homes, a professional office and common garden. One side of the new constructions is set adjacent to the blind walls of the existing buildings, following the form of the lot to create a fan-shaped layout facing the garden. The third home, along the edge of the Lange Beeldekensstraat, was elevated to obtain a second vehicular and pedestrian entrance that allows residents to cross the entire lot.
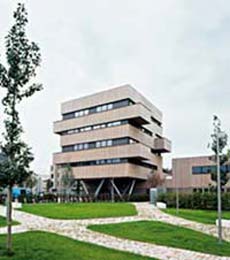 The multipurpose L28 building was designed for a competition organised by the Town of Saint-Jean in 2006 as part of the Schelde-Maas neighbourhood contract. The project owes its name to the homonymous metropolitan rail line that flanks the site.
The multipurpose L28 building was designed for a competition organised by the Town of Saint-Jean in 2006 as part of the Schelde-Maas neighbourhood contract. The project owes its name to the homonymous metropolitan rail line that flanks the site.
The L28 was created to serve as a hinge between a new public park and the homes of an existing urban nucleus.
The building consists of a semi-public plinth and a residential tower. The lower part of the structure is home to a nursery for 28 children, a multipurpose space for residents of the eight apartments above and underground parking. Imagined as both a landmark and a portal, the project was developed together with a landscaping project for a large adjacent park (24,000 m2).The units in the tower feature a high-efficiency passive system; they are positioned around a central stair in order to create a highly compact volume that helps to minimise energy requirements and CO2 emissions. Adopting a special structural system in reinforced concrete permitted a certain degree of flexibility in the layout of the apartments.
 The project was designed for a competition organised by the Town of Mechelen for a new residential area consisting of ten homes. The residential scale proposed by dmvA vaguely recalls the form of the historic city. Three-storey homes are positioned to generate a vast typology of semi-private spaces, subdivided into different areas set on various levels. The collection dimension of the project is balanced by an astonishing variety of spaces. Each of the residences, though linked by a common language and materials, reveals its own identity and endlessly new configurations. The architects’ description of the project begins with an interpretation of the “original spirit” of the site and a desire to preserve the memory of the old factory utilising industrial materials to retrace its original perimeter. This choice is reinforced by strategically juxtaposing the materials of the “enclosure” against the new material used to clad the internal volumes – a semi-opalescent polycarbonate that reveals the insulation behind it.
The project was designed for a competition organised by the Town of Mechelen for a new residential area consisting of ten homes. The residential scale proposed by dmvA vaguely recalls the form of the historic city. Three-storey homes are positioned to generate a vast typology of semi-private spaces, subdivided into different areas set on various levels. The collection dimension of the project is balanced by an astonishing variety of spaces. Each of the residences, though linked by a common language and materials, reveals its own identity and endlessly new configurations. The architects’ description of the project begins with an interpretation of the “original spirit” of the site and a desire to preserve the memory of the old factory utilising industrial materials to retrace its original perimeter. This choice is reinforced by strategically juxtaposing the materials of the “enclosure” against the new material used to clad the internal volumes – a semi-opalescent polycarbonate that reveals the insulation behind it.
 The Zennetuin (the garden along the extinct river of the “Little Seine”) is a mixed project that includes a residential building and a new public space that retraces the path of the former basin. The project is situated in the district of Molenbeek, in a former industrial area surrounded by a heterogeneous urban landscape: warehouses, apartment blocks, public buildings and old factories. The commission was assigned by competition. The brief called for the design of two residences in correspondence with the entrance to the public garden. B architecten proposed a more complex structure, capable of containing three apartments, and physically creating a gate to a new public space, developed in collaboration with Fondu Landscape Architects. The creation of a large park and a small residential building atop a thick block of concrete that could not be disturbed, dotted with the remains of a former industrial structure, was the condition faced by the architects.
The Zennetuin (the garden along the extinct river of the “Little Seine”) is a mixed project that includes a residential building and a new public space that retraces the path of the former basin. The project is situated in the district of Molenbeek, in a former industrial area surrounded by a heterogeneous urban landscape: warehouses, apartment blocks, public buildings and old factories. The commission was assigned by competition. The brief called for the design of two residences in correspondence with the entrance to the public garden. B architecten proposed a more complex structure, capable of containing three apartments, and physically creating a gate to a new public space, developed in collaboration with Fondu Landscape Architects. The creation of a large park and a small residential building atop a thick block of concrete that could not be disturbed, dotted with the remains of a former industrial structure, was the condition faced by the architects.
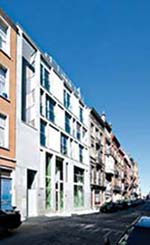 The Maison des Femmes is located in Schaerbeek, a historic neighbourhood within a problematic and multicultural area, home to divided communities of Muslims and Eastern Europeans.
The Maison des Femmes is located in Schaerbeek, a historic neighbourhood within a problematic and multicultural area, home to divided communities of Muslims and Eastern Europeans.
The Maison des Femmes is a substitution of an existing building collapsed a few months prior to the issuance of a competition brief: a multifunctional space home to a range of activities open to all and more specific functions for an exclusively female public.
The City’s idea was to create a centre offering support to women, designed to stimulate cultural integration in a neighbourhood were the role of women, in light of its inhabitants’ cultural backgrounds, is strongly linked to the domestic-family environment. The project was designed to respect these cultures, the classrooms and workshops are located in a semi-basement space, which looks toward an interior garden, created ad hoc by excavating part of the site. The assistance and psychological support centre was situated on the first floor, in a more private area.
 The Vinderhoute co-housing project was born of a private initiative involving 17 families of differing ages, professions and size. Together they chose to purchase a property near Ghent: a large villa no longer economically sustainable for its sole private owner. Stramien were commissioned to design a series of energy efficient homes that could permit a shared lifestyle and, at the same time, offer their inhabitants the choice of a desired level of privacy, with an eye toward energy savings, reduced construction costs and easy maintenance of the garden. Of the 17 new homes, 11 are passive and 6 with a low energy impact. Each construction is based on standard measurements to minimise the costs of materials, construction and maintenance. Small typological variations render each home suitable to the needs of its inhabitants.
The Vinderhoute co-housing project was born of a private initiative involving 17 families of differing ages, professions and size. Together they chose to purchase a property near Ghent: a large villa no longer economically sustainable for its sole private owner. Stramien were commissioned to design a series of energy efficient homes that could permit a shared lifestyle and, at the same time, offer their inhabitants the choice of a desired level of privacy, with an eye toward energy savings, reduced construction costs and easy maintenance of the garden. Of the 17 new homes, 11 are passive and 6 with a low energy impact. Each construction is based on standard measurements to minimise the costs of materials, construction and maintenance. Small typological variations render each home suitable to the needs of its inhabitants.
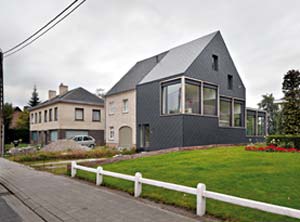 The village and region of Sint-Niklaas has maintained its own identity over the centuries, comprised of a minute and heterogeneous urban fabric, generated by the local dimension of small private enterprises that dot the territory. It is the ideal context for describing the typical scale of dwelling in Belgium: the single-family home with its own garden, not far from the services offered by the city centre; its form is the result of restrictions dictated by local building codes (ridge heights, roof slopes, building depth). Beginning with these premises, the house designed by Blaf seeks to best exploit these imposed limitations, while proposing a critical reading of context and the system of regulations. The office’s “provocation” is based on two solutions: the choice to apply a passive technology and an inversion in the position of private space with respect to the standard: these spaces are shifted from the private garden toward the street front.
The village and region of Sint-Niklaas has maintained its own identity over the centuries, comprised of a minute and heterogeneous urban fabric, generated by the local dimension of small private enterprises that dot the territory. It is the ideal context for describing the typical scale of dwelling in Belgium: the single-family home with its own garden, not far from the services offered by the city centre; its form is the result of restrictions dictated by local building codes (ridge heights, roof slopes, building depth). Beginning with these premises, the house designed by Blaf seeks to best exploit these imposed limitations, while proposing a critical reading of context and the system of regulations. The office’s “provocation” is based on two solutions: the choice to apply a passive technology and an inversion in the position of private space with respect to the standard: these spaces are shifted from the private garden toward the street front.
ARGOMENTI
– Integrazione ambientale ed efficienza energetica. Il Media Park “Campo dei Fiori” a Bergamo – p. 88
– Alessandro Anselmi. Un’unica continua linea rossa – p. 94
– “Riflessioni sul lago”. Concorso di idee a Varese – p. 102
– Alien Urbs e la pillola (rossa) di Morpheus. Mostra alla Casa dell’Architettura di Roma – p. 106
NOTIZIE – p. 108
LIBRI – p. 114
INDICE GENERALE 2013 – p. 117
Questo post è disponibile anche in: Italian





