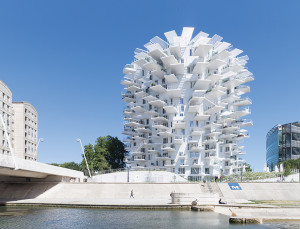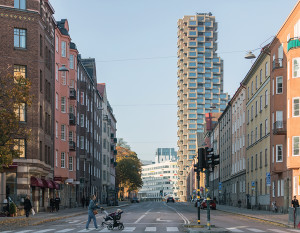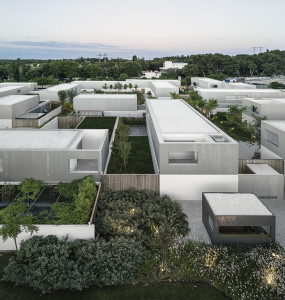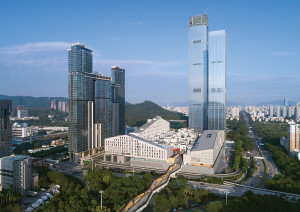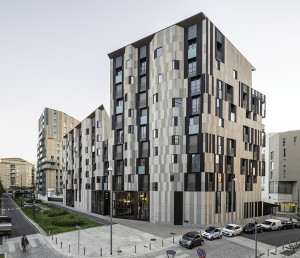RESIDENTIAL TOWER IN A MONTPELLIER, FRANCE
Sou Fujimoto Architects, Nicolas Laisné, Dimitri Roussel, OXO Architectes
The Arbre Blanc residential tower consists of one hundred thirteen apartments on seventeen floors, plus a roof terrace and three basement levels. The addition of spaces for functions open to the city affirms the value of public services in the urban fabric. The decision to place the building along one of the edges of the site, to avoid interrupting the continuity of the system of public green areas along the Lez River, reveals the search for a dialogic relationship with the open space around the building. The layout is the result of a series of generating axes linking the tower with the river, the sea and the historic city. The entire ground floor, which contains an art gallery and a restaurant, is dedicated to the public. It is a continuation of the city, where the building touches the ground and where architecture, nature and the street come together.

