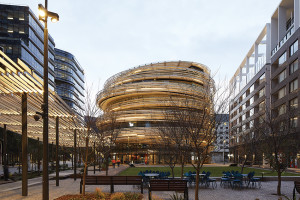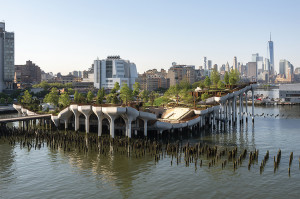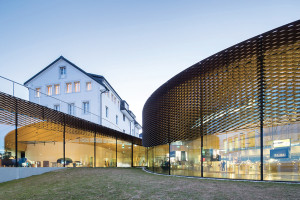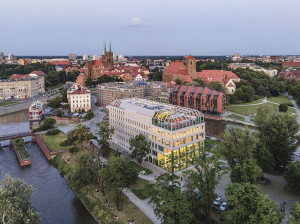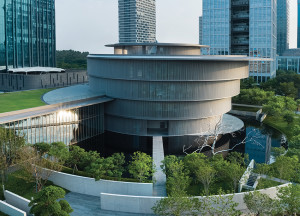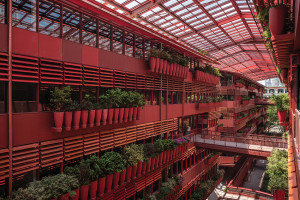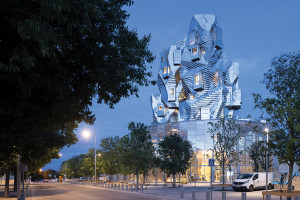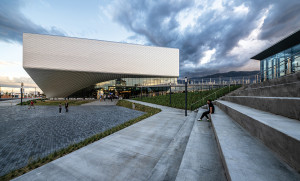THE EXCHANGE, MULTIPURPOSE CIVIC CENTRE IN SYDNEY, AUSTRALIA
An Oasis in the Urban Jungle
Kengo Kuma & Associates
The area of Darling Harbour, west of the city of Sydney, has been the object in recent decades of a planning process aimed at improving public and recreational spaces
to integrate other urban functions. Within this programme to revitalise the area, the design of Darling Exchange, a mixed-use civic building, assumes a barycentric role, offering a moment of pause in events unfolding along the Boulevard. In this context, in 2016, Kengo Kuma & Associates won the competition to design a multiuse building that hosts a covered market, a public library, services for infants and a bar/restaurant. The building is exploitable in 360 degrees, inviting the use of the ground floor as an expansion of public space. The plaza and the market become an extension of one another. The Market Hall is a double-height space whose edges are dematerialised by a glass façade. The stepped ramp to the mezzanine of the market loses its purely functional role to become a dilation of the ground plane offering a space to spend time and meet others. Kuma once again uses wood as the distinctive element of the project. A 20 km conifer wood ribbon wraps the glass building in a spiral, defining an envelope that visually marks its diversity and the speed of urban and natural flows. The central plan produces a free, ventilated and light-filled space inside which, on each floor, we can find the same permeability evident at the point where the building touches the ground.

