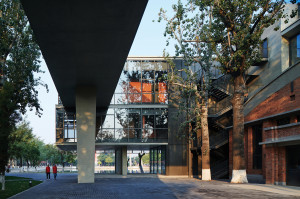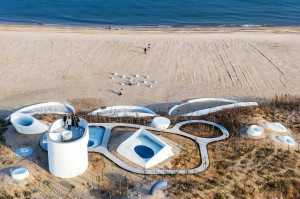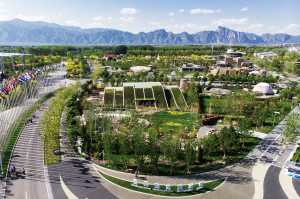HARBIN OPERA HOUSE
MAD Architects
Harbin Opera House is situated on an almost 2 square kilometre island surrounded by marshland. The area is accessed via a bridge leading into a public square defined by the articulated geometry of the opera house. The complex consists of a 1,600-seat main concert hall and a smaller 400-seat theatre. Largely finished in white aluminium panels, in correspondence with the theatres two lozenge shaped windows extend upward for the full height of the building to establish a link between interior and exterior. Alternating smooth and faceted surfaces, the windows exalt the building’s curvilinear forms. Both theatres receive natural light: the main theatre features a skylight above the gallery, while the smaller theatre has a large panoramic window behind the stage. Designed by Beijing-based MAD Architects and completed in 2015, the opera house was imagined as an integral part of the natural environment in which it is located.








