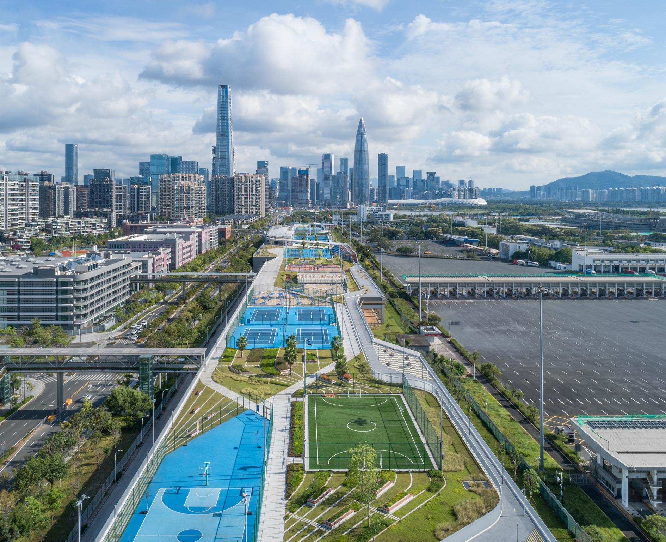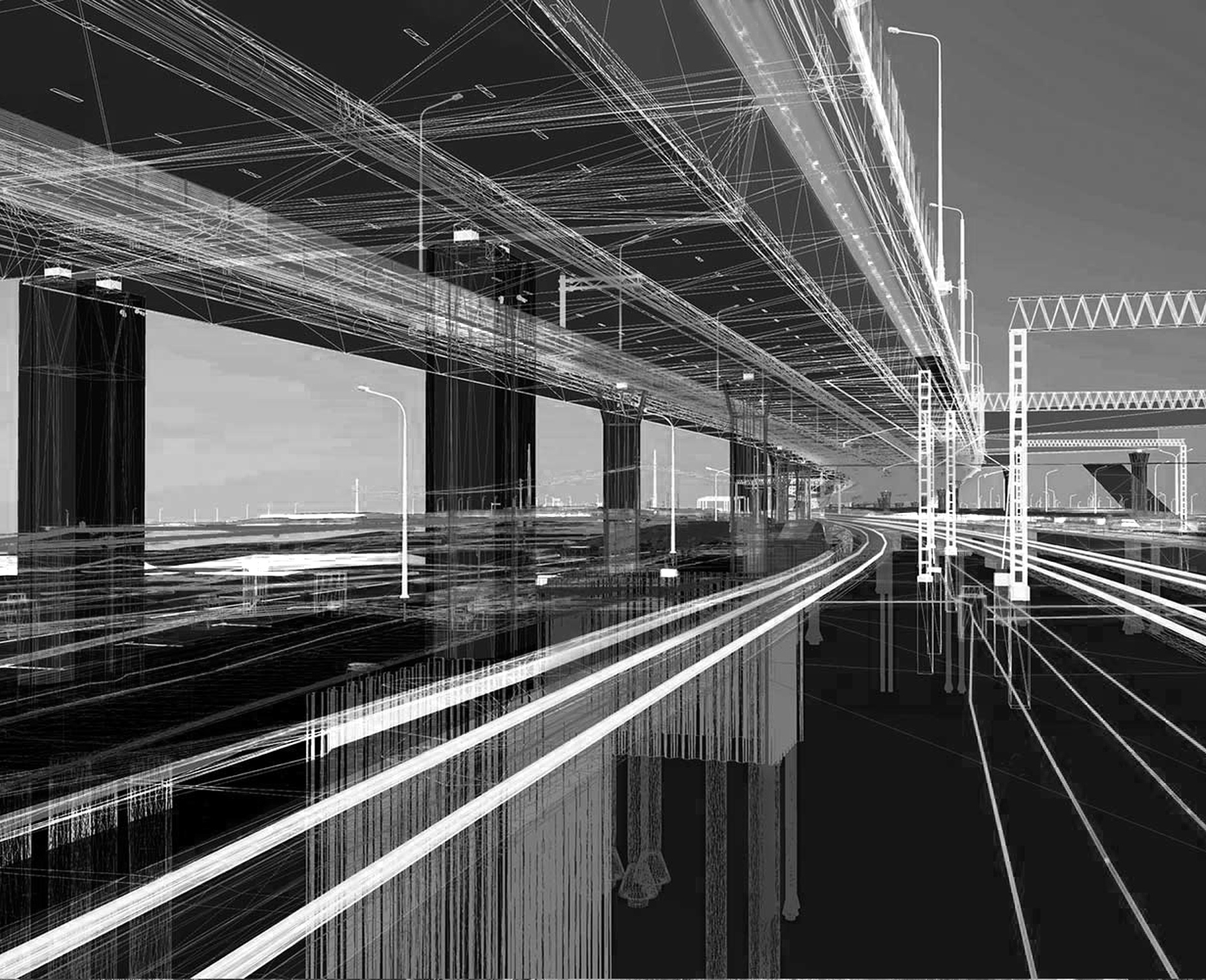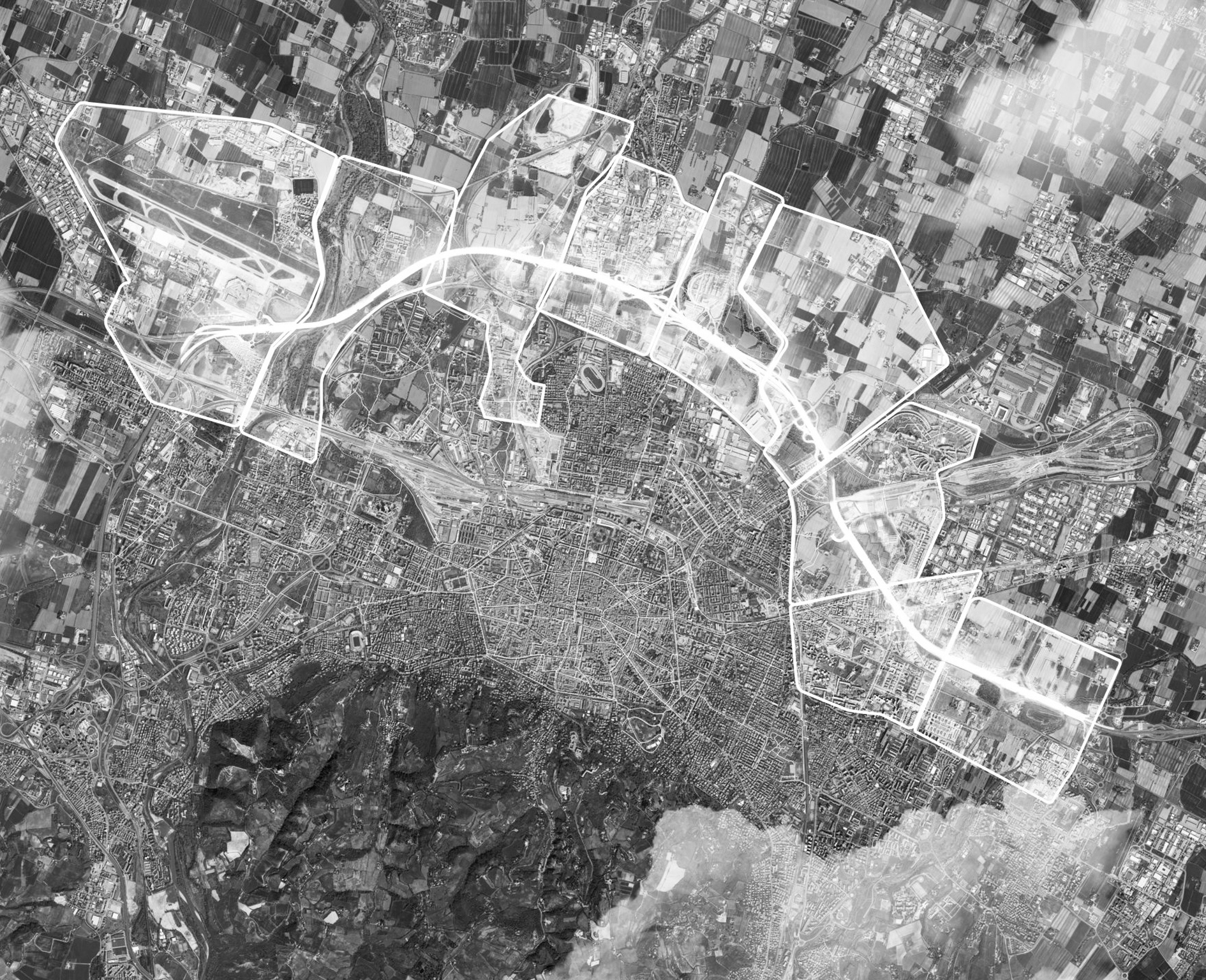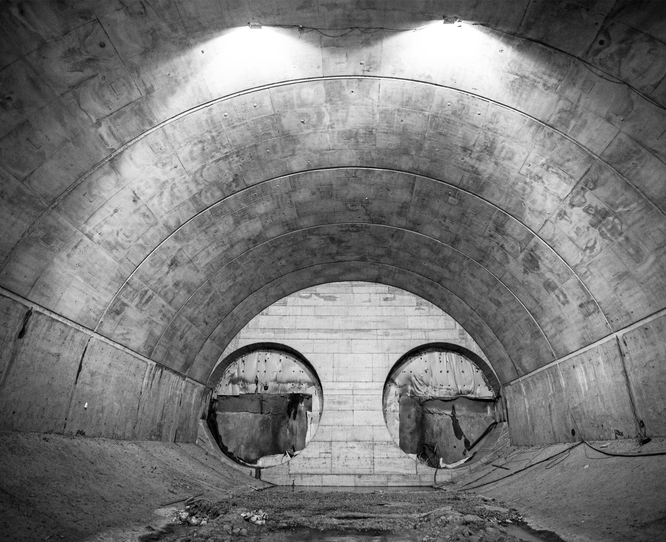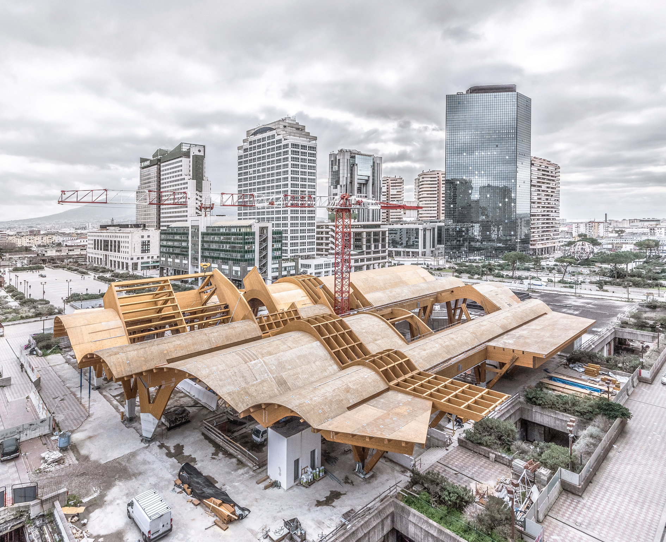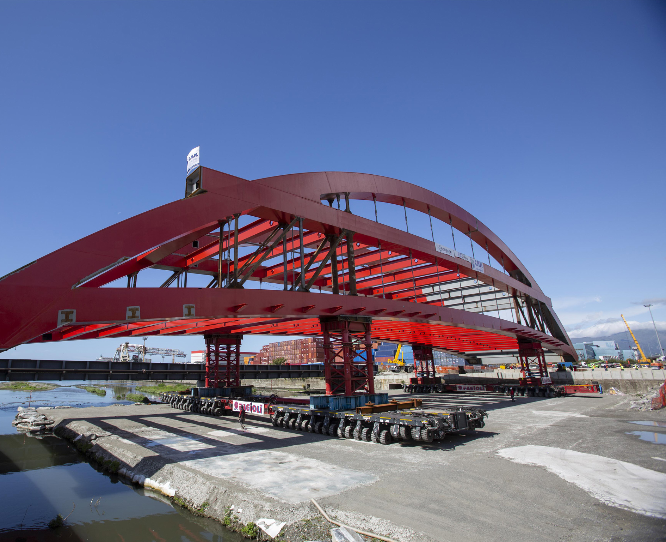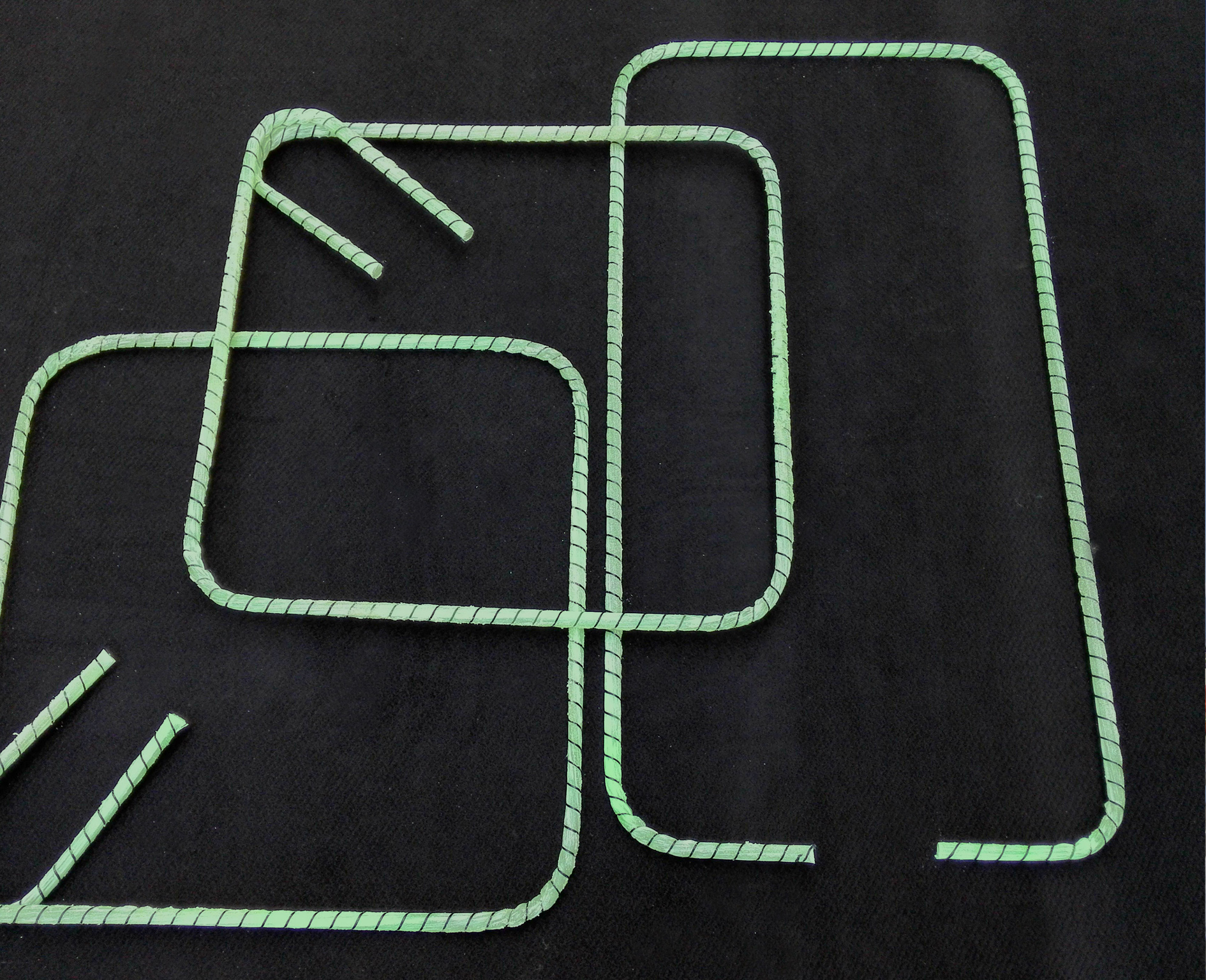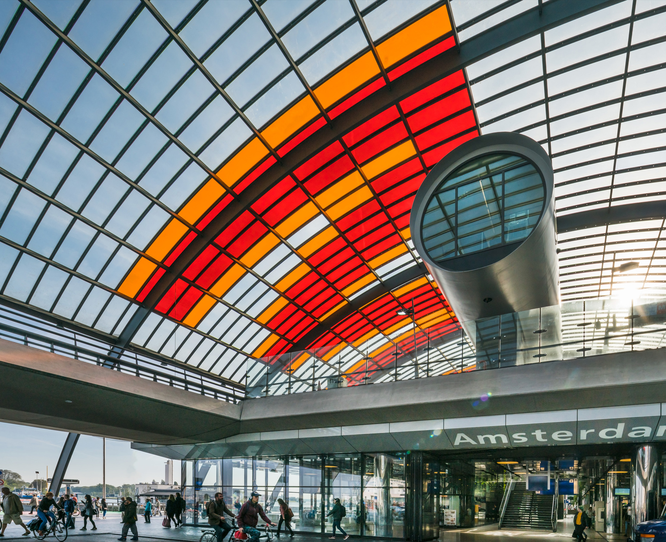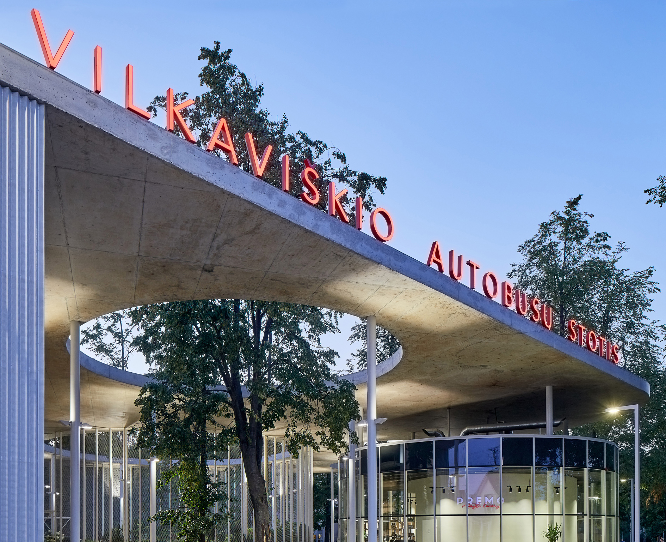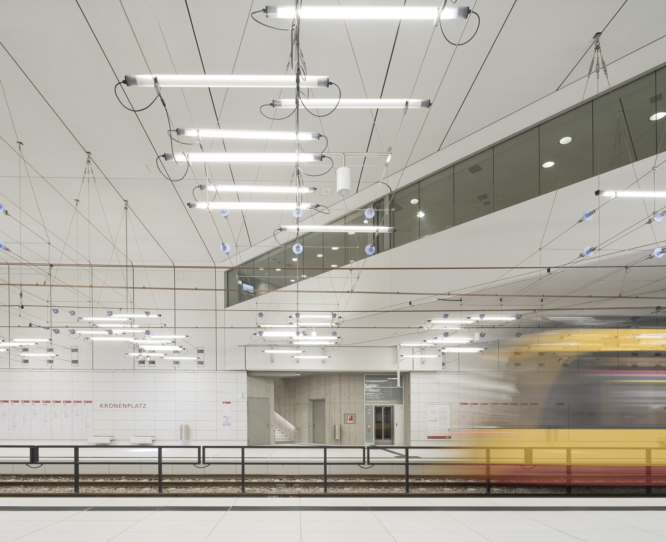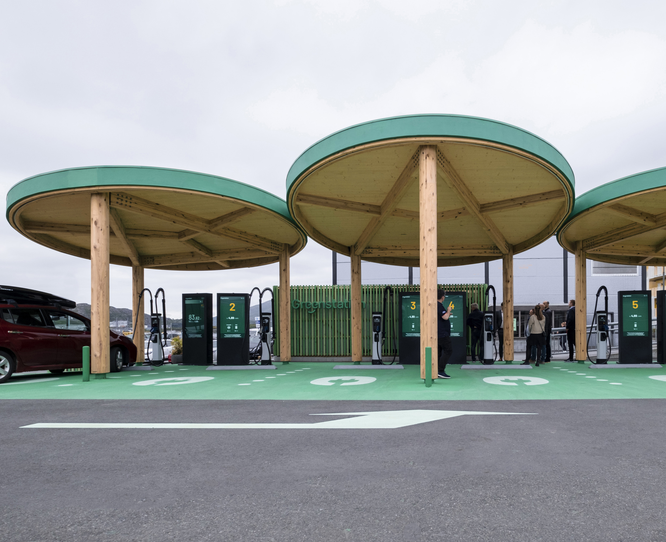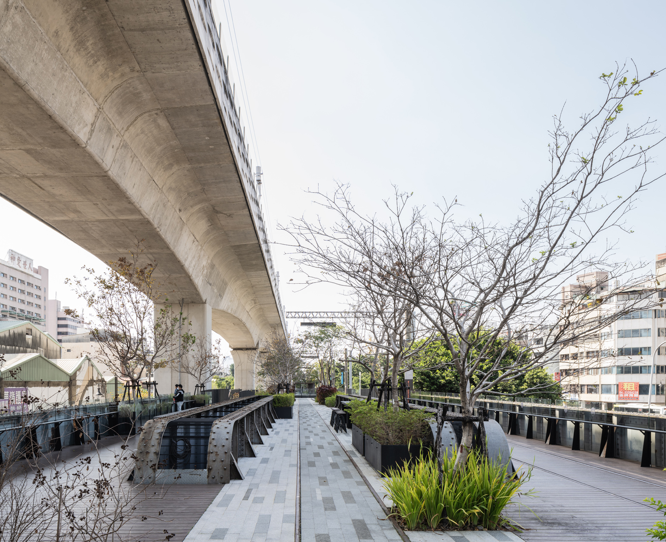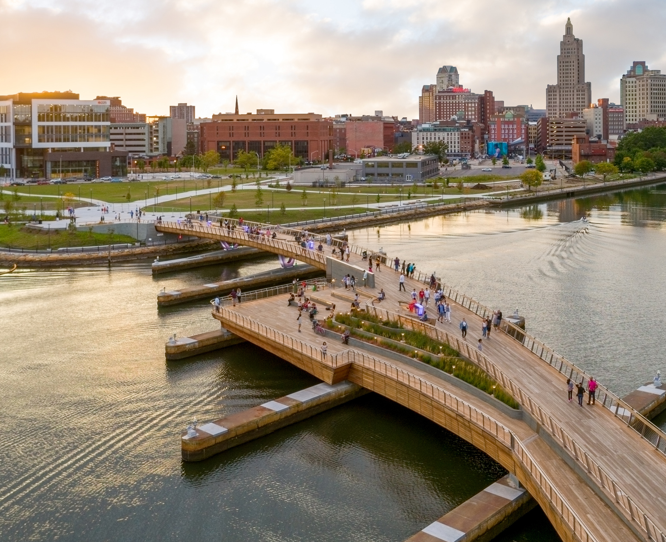Shenzhen Skypark
The Recovery of an Abanduned Infrastructure as a Multipurpose Public Space
Crossboundaries
Finished in 2021 by the studio Croosboundaries, the Shenzhen Skypark is a sports and leisure park, 77,000 sqm wide, 15 meters high from the street level. It hosts playgrounds, race tracks, stands, sports services, public routes and green areas. The planimetric layout is divided into three sections – sports, physical education and leisure – for the three specific user groups in the neighborhood, each with different needs: one for residents, for social and cultural interaction; one exclusively for the nearby schools, with educational functions; another for agonistic sports, training and competitions. For its size, the Shenzhen Skypark is, at the same time, a large sports center and a hanging urban park with a view of the city’s skyscrapers. Due to its extension, it relates to different contexts. It manages to produce a dialogue between different scales: from the territorial scale of Hong Kong Bay to the small scale of educational structures and the surrounding buildings.

