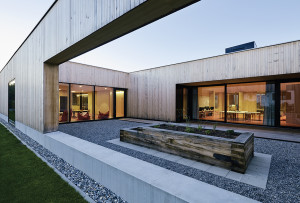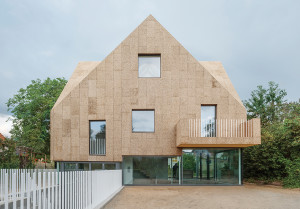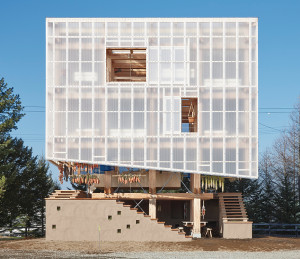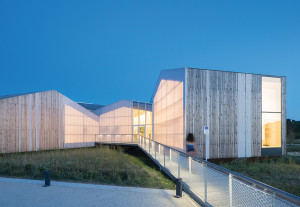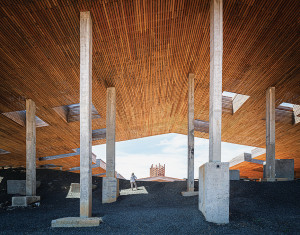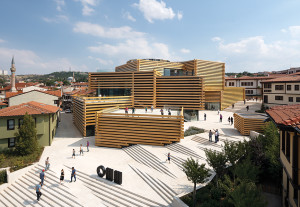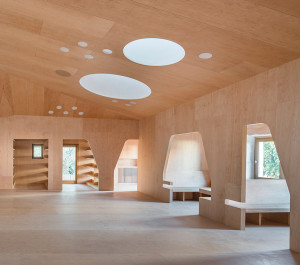ELEMENTARY SCHOOL IN HÖCHST, AUSTRIA
A wooden inclusive and sustainable educational complex
Dietrich |Untertrifaller
The design of the Unterdorf elementary school in Höchst interprets the contemporary pedagogical-educational system in a modular building composed of flexible spaces contained in an elegant one-storey linear wood structure. The school resembles a micro-city with a succession of patios belonging to each cluster and serving as outdoor classrooms. The entire school was built using a prefabricated system of heavy X-lam panels, fabricated using locally sourced timber. Utilised as both structure and finish, wood is left exposed in all areas and offers students the benefits of a pleasant and warm atmosphere. The use of prefabricated X-lam panels is particularly suited to school buildings that require building systems based on fundamental principles of sustainability and ecological efficiency and faster construction.

