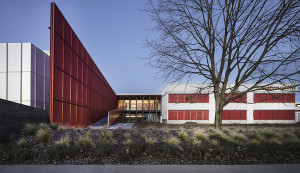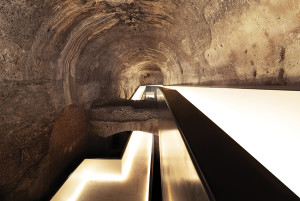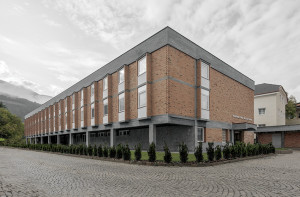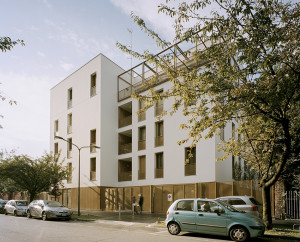SALVAGNINI CAMPUS IN SAREGO, VICENZA
Sustainable and Reversible Work Spaces
Traverso-Vighy architetti
Salvagnini Campus is an industrial regeneration project that draws energy and value from reconnecting the environment and community with the territory. A method of design and construction, both digital and “lightweight”, combined with the use of traditional materials such as steel, wood and glass, links the project to concepts of economy of resources, sustainability and future reversibility. The Campus is part of a larger project for Salvagnini’s corporate spaces, where new multistorey buildings reorganise the corporate layout by reducing covered areas in favour of more outdoor space. Salvagnini Campus is a complex of energy autonomous buildings, imagined in continuity with the surrounding landscape and socially open to the local community.















