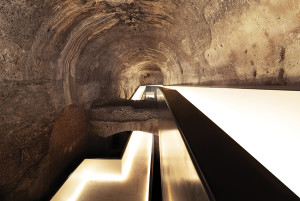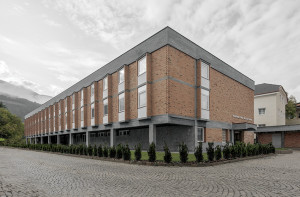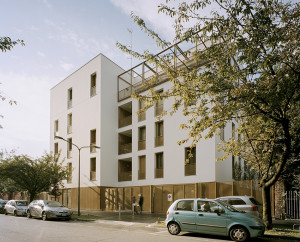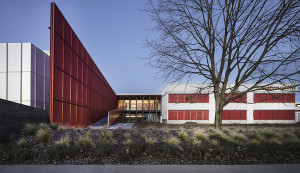VALCO SAN PAOLO STUDENT HOUSING IN ROME
A Strategic Intervention of Urban Regeneration
Lorenzo Dall’Olio
The site of this project is a long strip of land, pinched between a number of existing buildings to the south and, to the north, the straight line of Vicolo Savini and the areas of the city’s former dog track and facilities used by the municipal waste collection agency. The dimensions of the site, urban planning restrictions and the density of the building programme determined the volume of the building: a single, imposing linear sign, 240 metres long and three storeys above ground, with a depth of 17 metres. The horizontal reading of the exteriors is counterbalanced inside by a vertical dimension, evoked in numerous double and triple height spaces of the main atrium and classrooms, as well as by numerous skylights that bring light deep into the heart of the building. Particular attention was paid to the mix of functions and spaces, between shared and social areas and more private ones.















