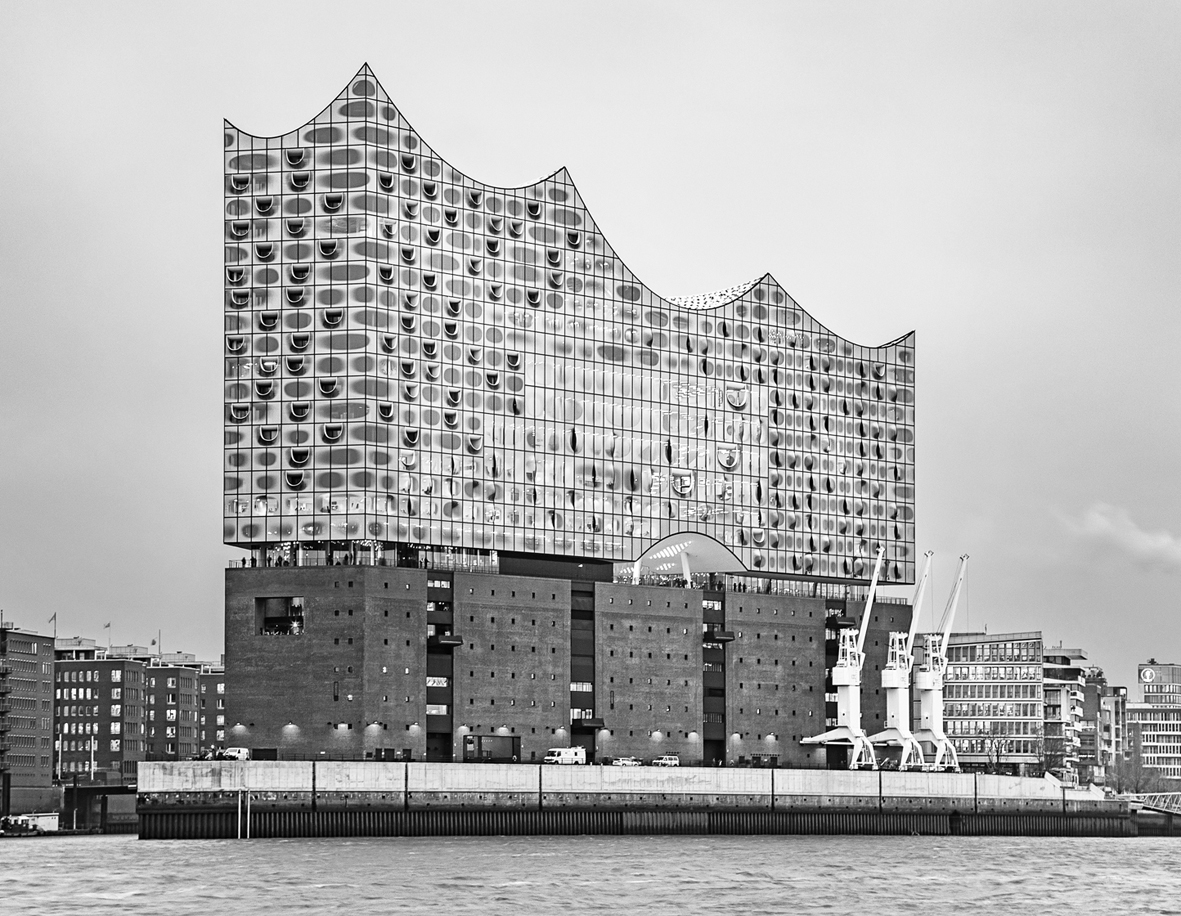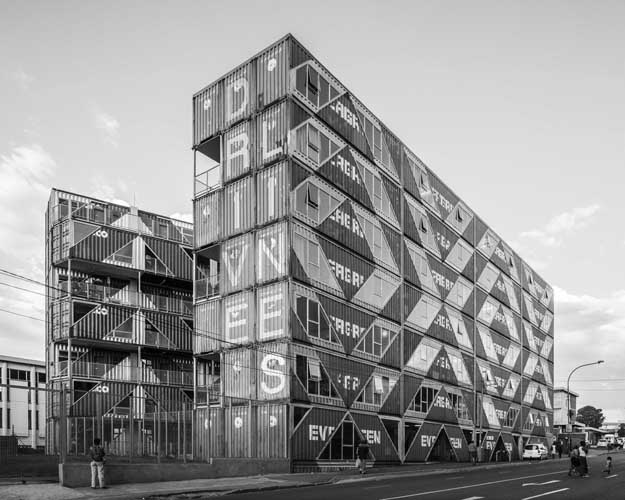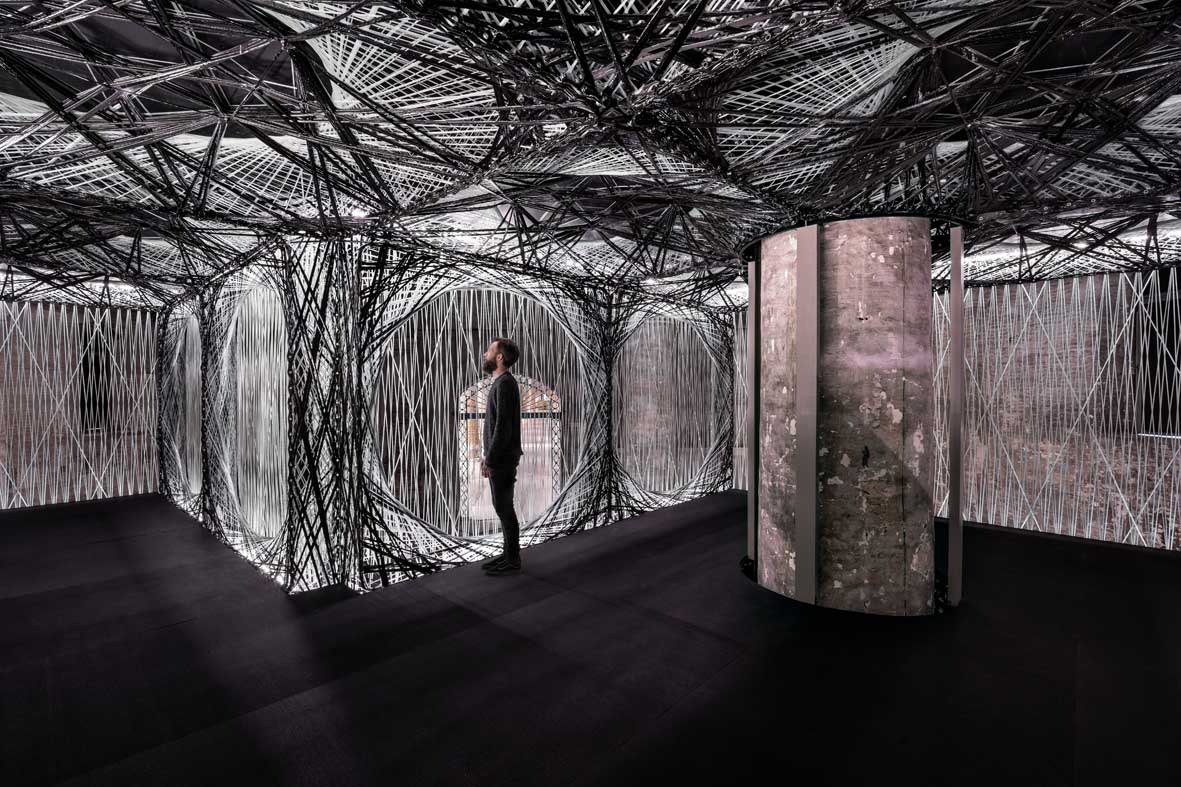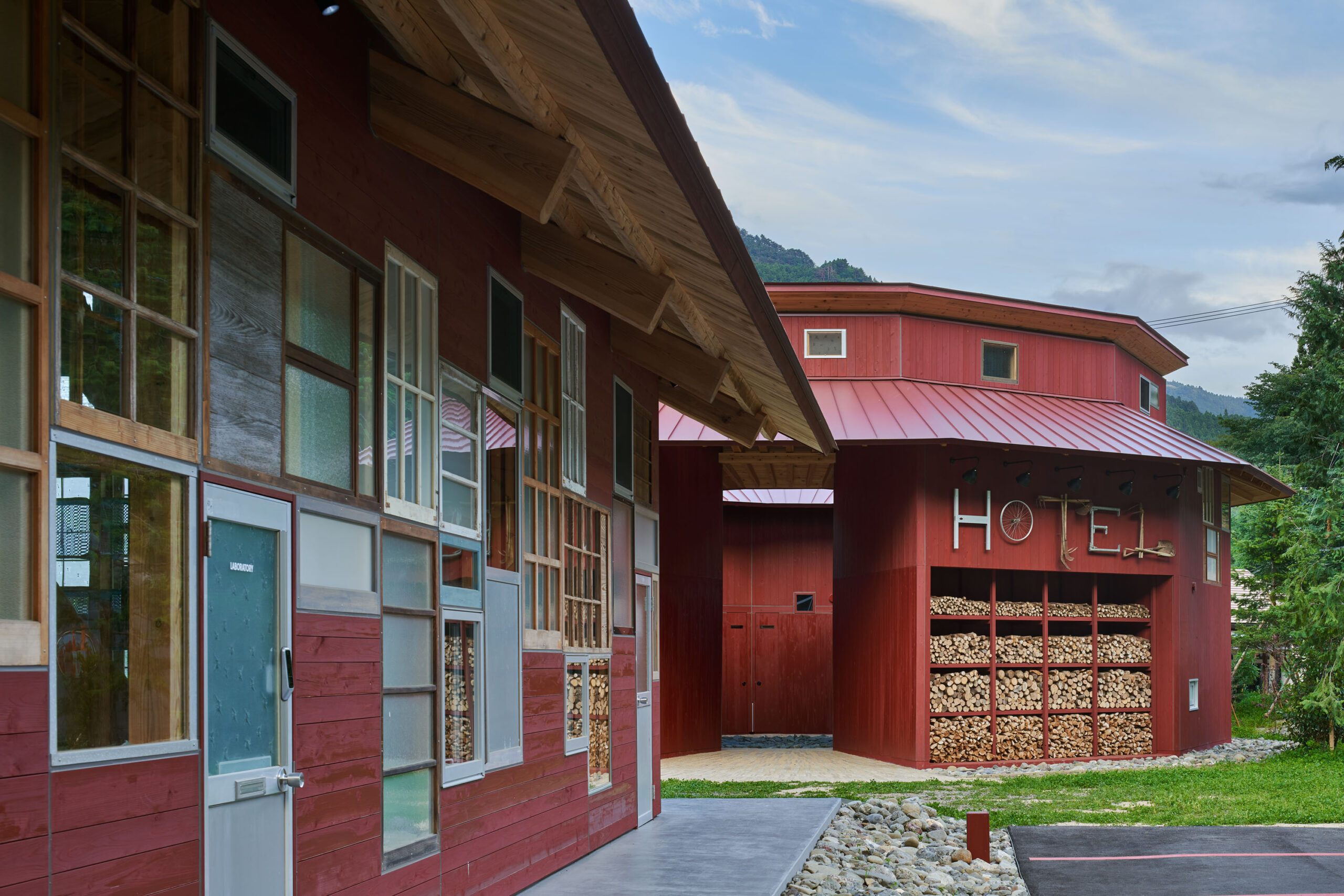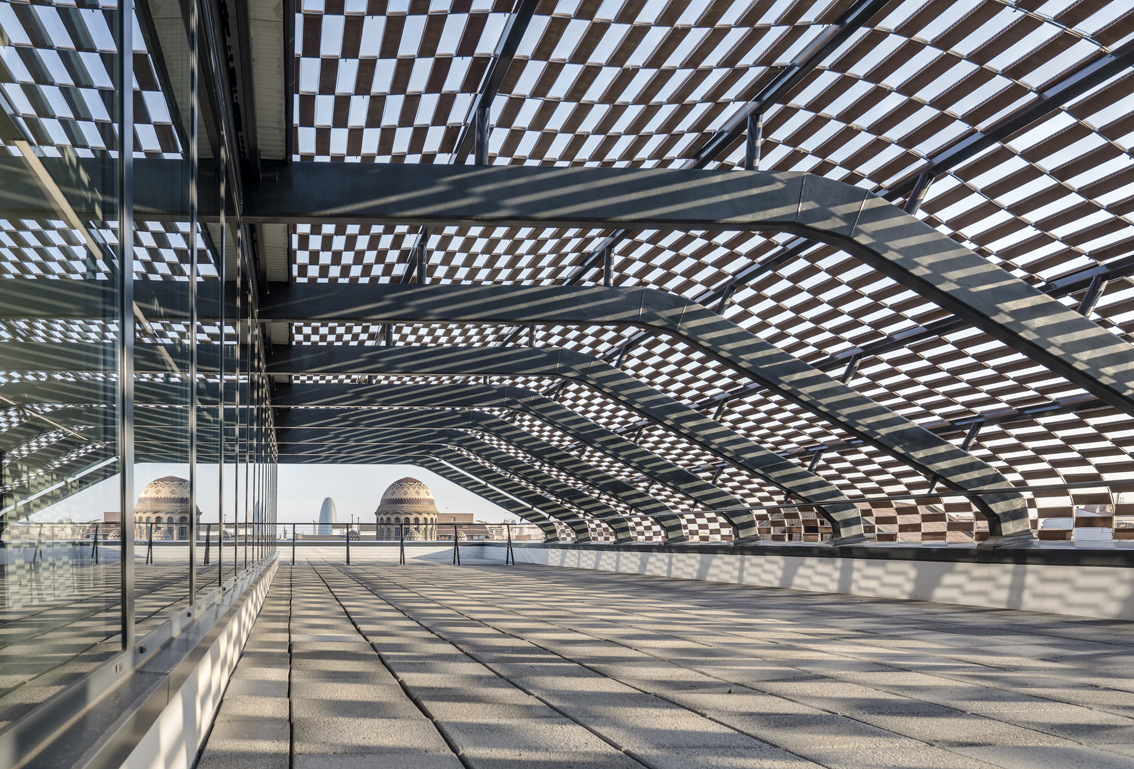NEST MULTI-FUNCTIONAL FLEXIBLE STRUCTURE
A synthesis of the most advanced technologies in the field of sustainability
Gramazio & Kohler Architects
The idea of NEST (Next Evolution in Sustainable Building Technologies) was born in Switzerland to fill the gap between laboratory research and the realization of on-site construction, self-proclaiming as a model of synthesis between the most advanced technologies in the field of sustainability. The project is aimed at concentrating spaces with different intended uses within the same building: these range from EMPA’s (the Swiss federal laboratory for material science and technology) research activity to the workers’ guest house, and rooms for the realization and presentation of the finished building products. From the first floor to the two upper levels, cantilever slabs are attached to the main body: they are apparently areas without a functional destination, defined in the project as “building plots” where modules can be placed to complete the volume according to the plug-and-play model.


