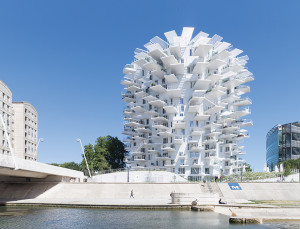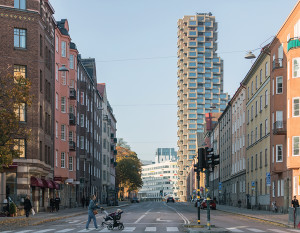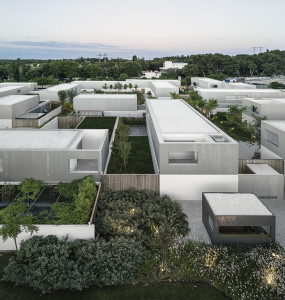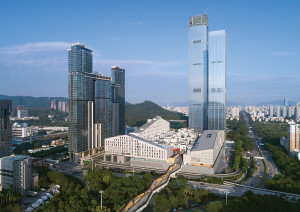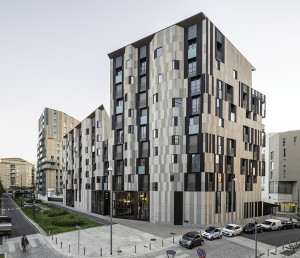RESIDENTIAL BLOCK IN PUNE, INDIA
To oppose the logic of generic dormitory towers, the architects proposed an alternative housing solution based on an interesting typological hybridisation that produced an immense sign with a strong urban and architectural identity. The idea of hosting more than 1,000 dwelling units in a single building was born from the desire of creating a “vertical village” whose internal spaces repropose the typical relational and social dynamics of the city. Four blocks provides access to the project’s nine wings. Different circulation routes branch out from each single service element, regularly separated by double or triple height public loggias readable on the façades and interrupting their monotony. Various types of public spaces are located at ground floor; their reciprocal relationship is guaranteed by the presence of large portals.


