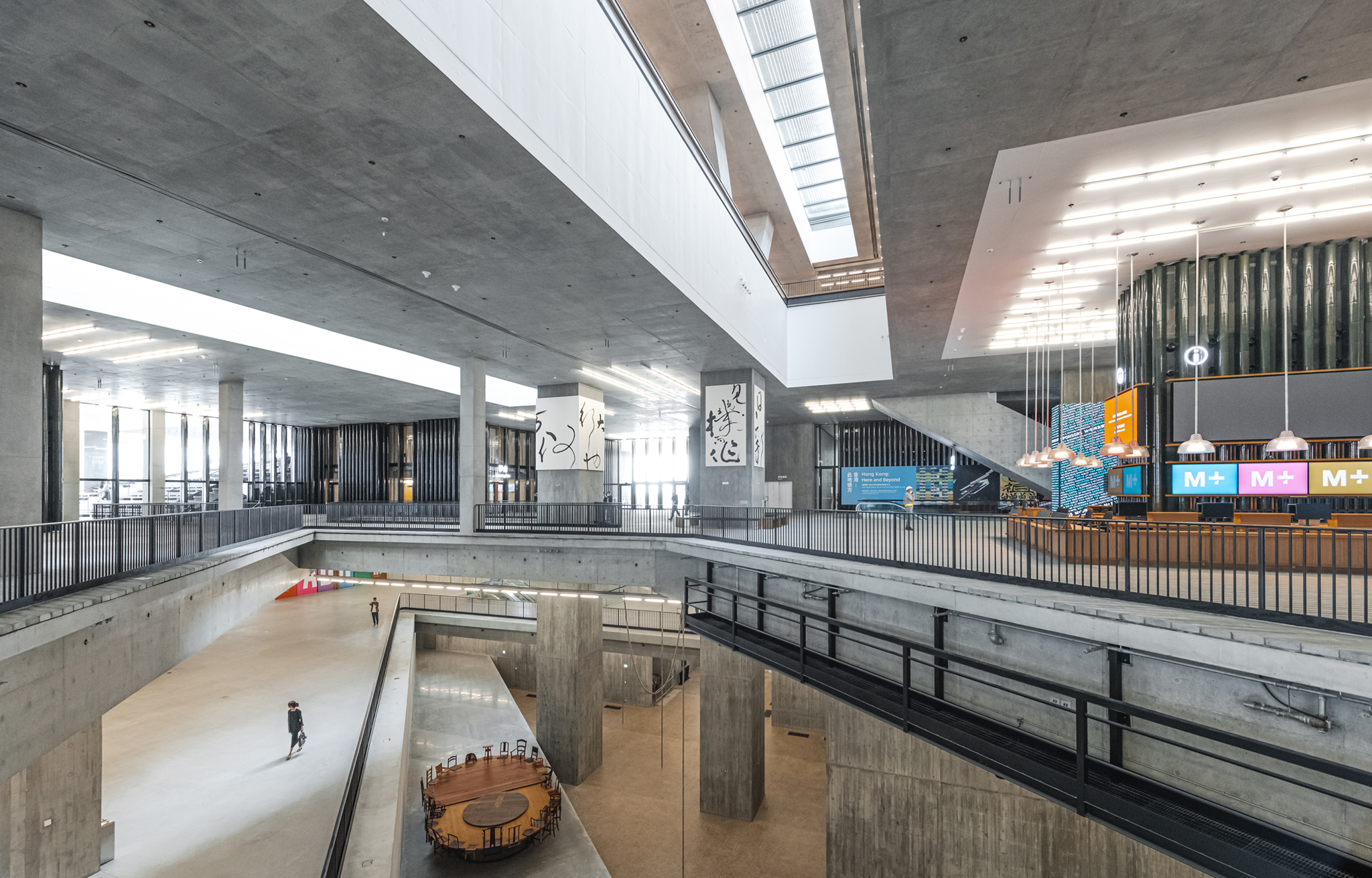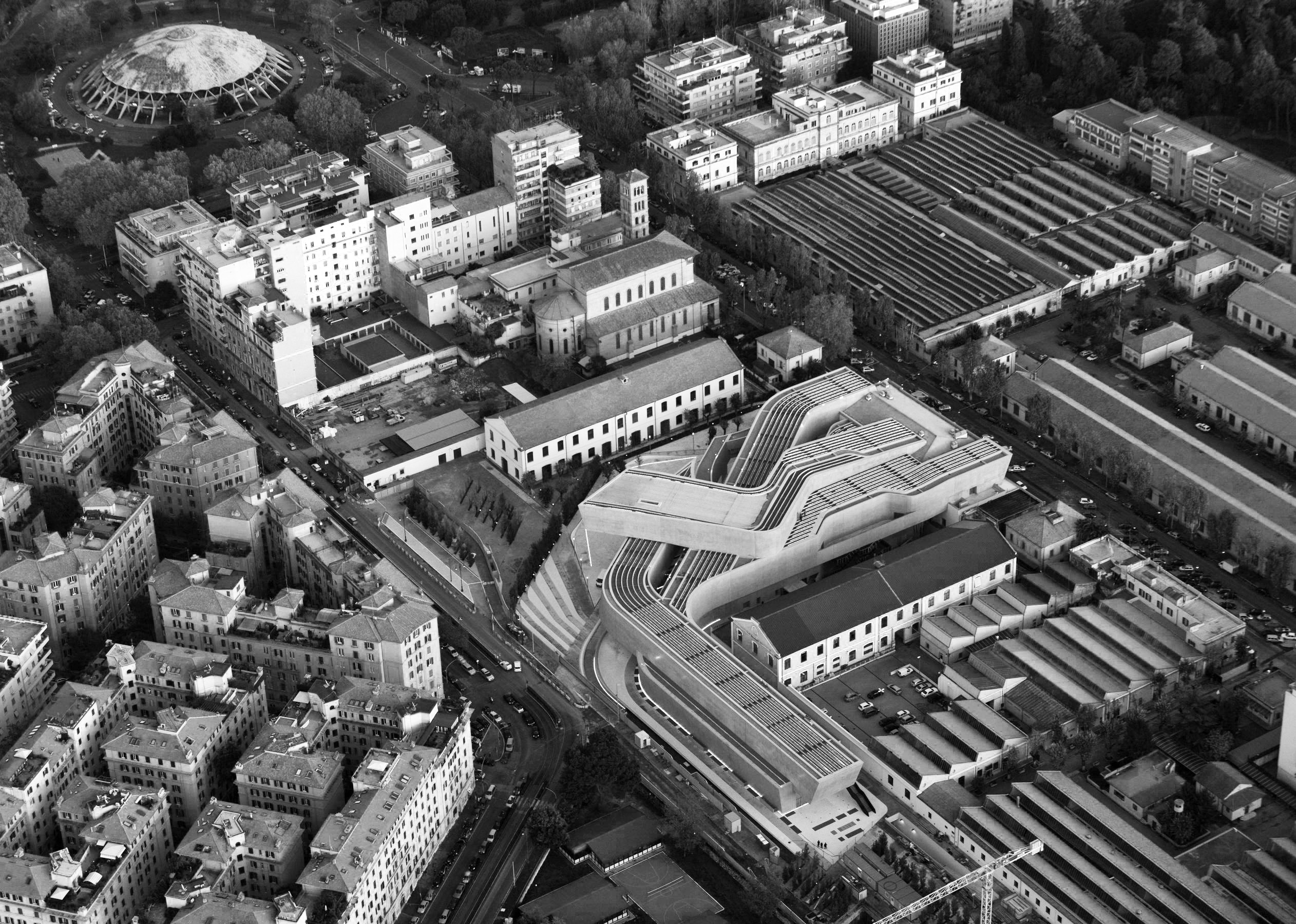MULTI-ORIENTED COMPOSITIONS IN AN INNOVATIVE ART, DESIGN AND ARCHITECTURE CENTER
M+ Cultural Center
Herzog & de Meuron
M+, the cultural center for 20th and 21st century art, design, architecture and moving image of Hong Kong, located in a previously industrial area, is empowered by the synthesis of many factors, among which two elements that have conditioned the project: the presence of an underground tunnel, which embeds and channels the route of the Airport Express along a mandatory direction, and a master plan prescribing a thin aboveground plate with preset contours. Considering these two pre-existing factors, after the liberation of the volumetry of the tunnel, the architects designed above it a large monolith, rotated with respect to the ground underlying the tunnel in accordance with master plan indications, with a reverse T-shaped section. From the outside, the system of the horizontal and the vertical plates appears to be hanging on a rearward base with several glazed entrances; however, concerning the internal spaces, they are permeated by each other at all heights with surprising imaginative intentions, which allow looking in multiple directions.










