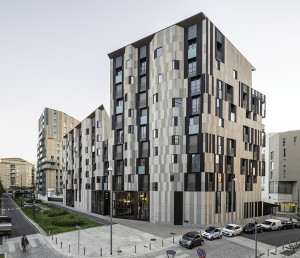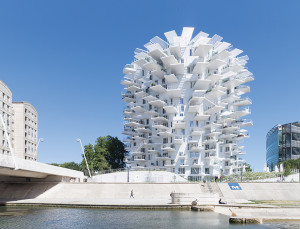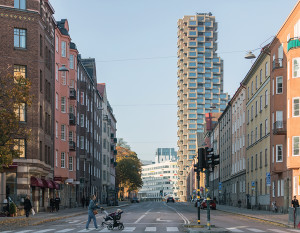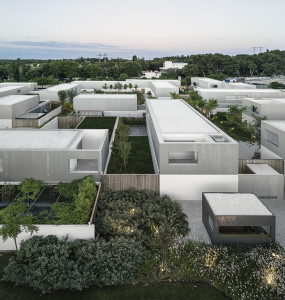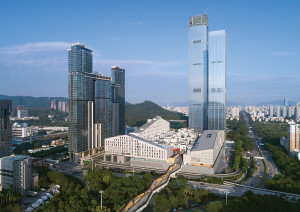RESIDENTIAL BLOCK IN MILAN, ITALY
Cino Zucchi Architetti
These two distinct though neighbouring projects were designed and built in parallel between 2011 and 2018 for two different private clients. Situated in one of the most layered and dense areas of Milan, just outside the Spanish city walls, the site is near the historic road toward Como and in front of the well-known projects from the past decade that have redesigned Milan’s skyline. In the shaped Corte Verde building each stair serves two/three flats with a classical daytime/nighttime layout of functions and a bathroom with a window. In a highly irreverent move, the bathrooms and stairs are positioned in bow-windows, normally a valued element in middleclass dwellings. The Novetredici project consists of two towers with a central block of lifts-stairs. In this case, the principal variation in the elevations is created by projecting terraces, which become recessed loggias on the uppermost levels.

