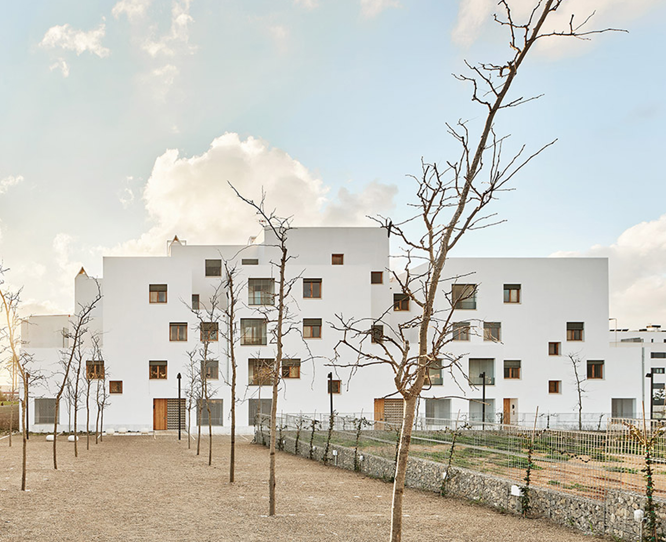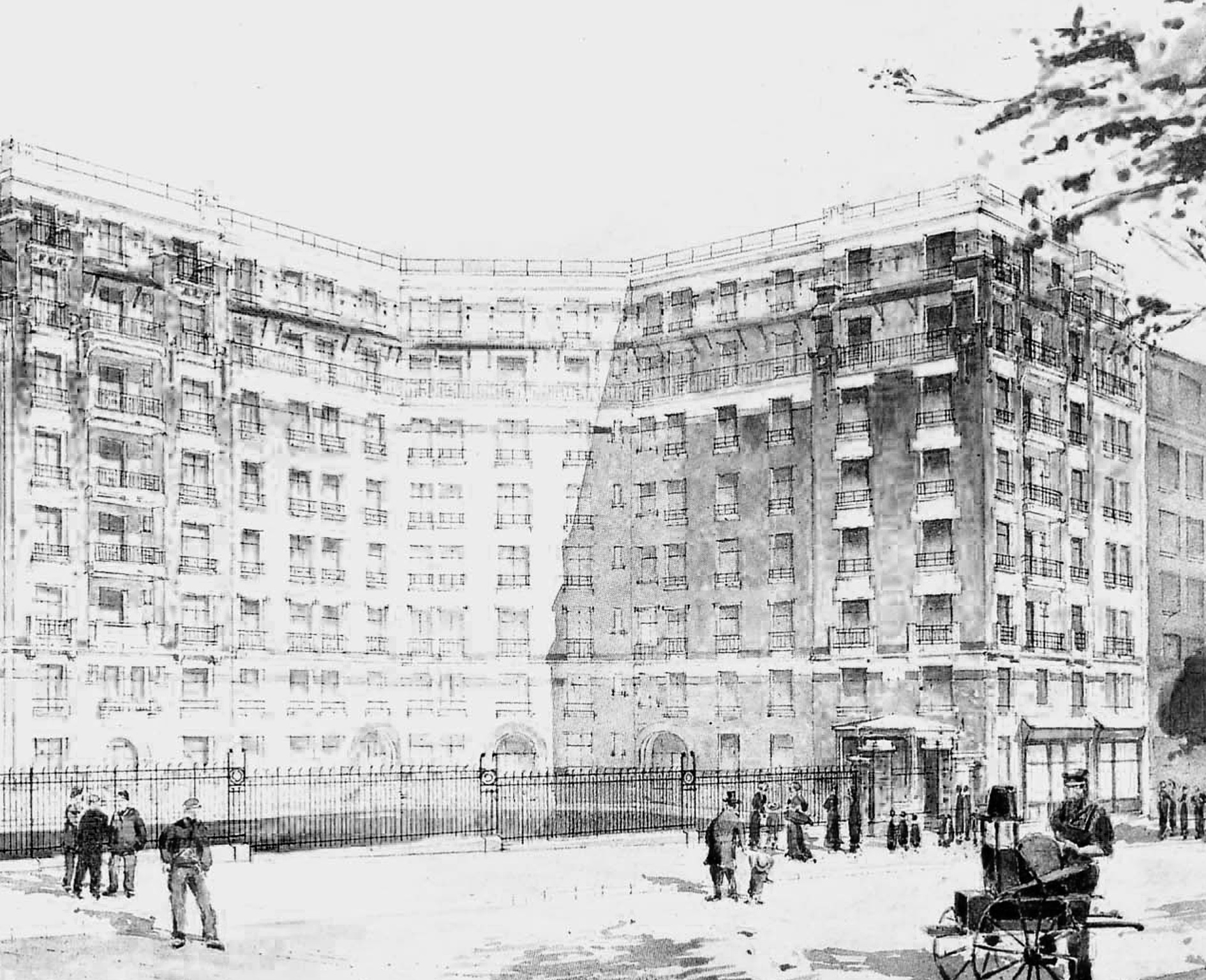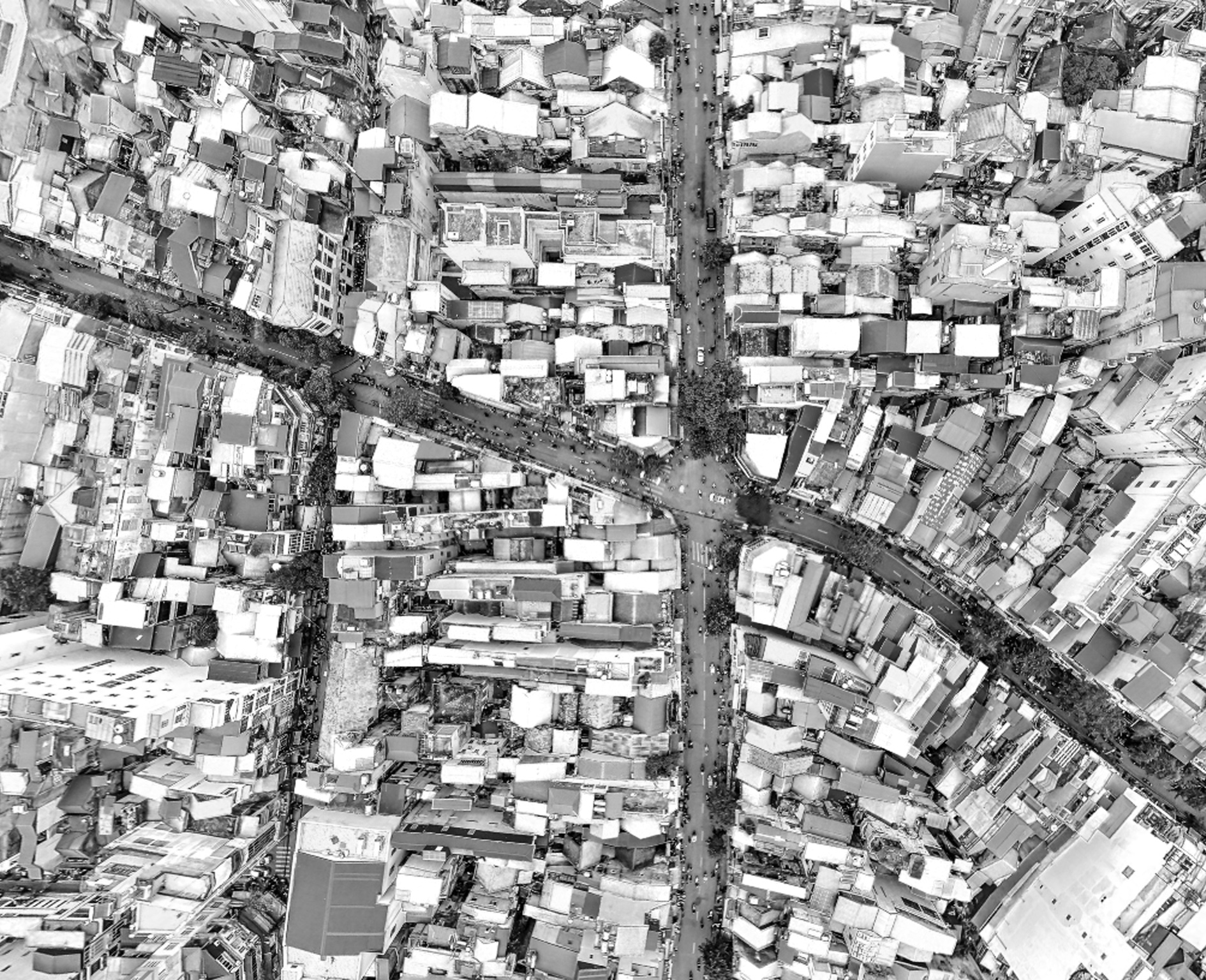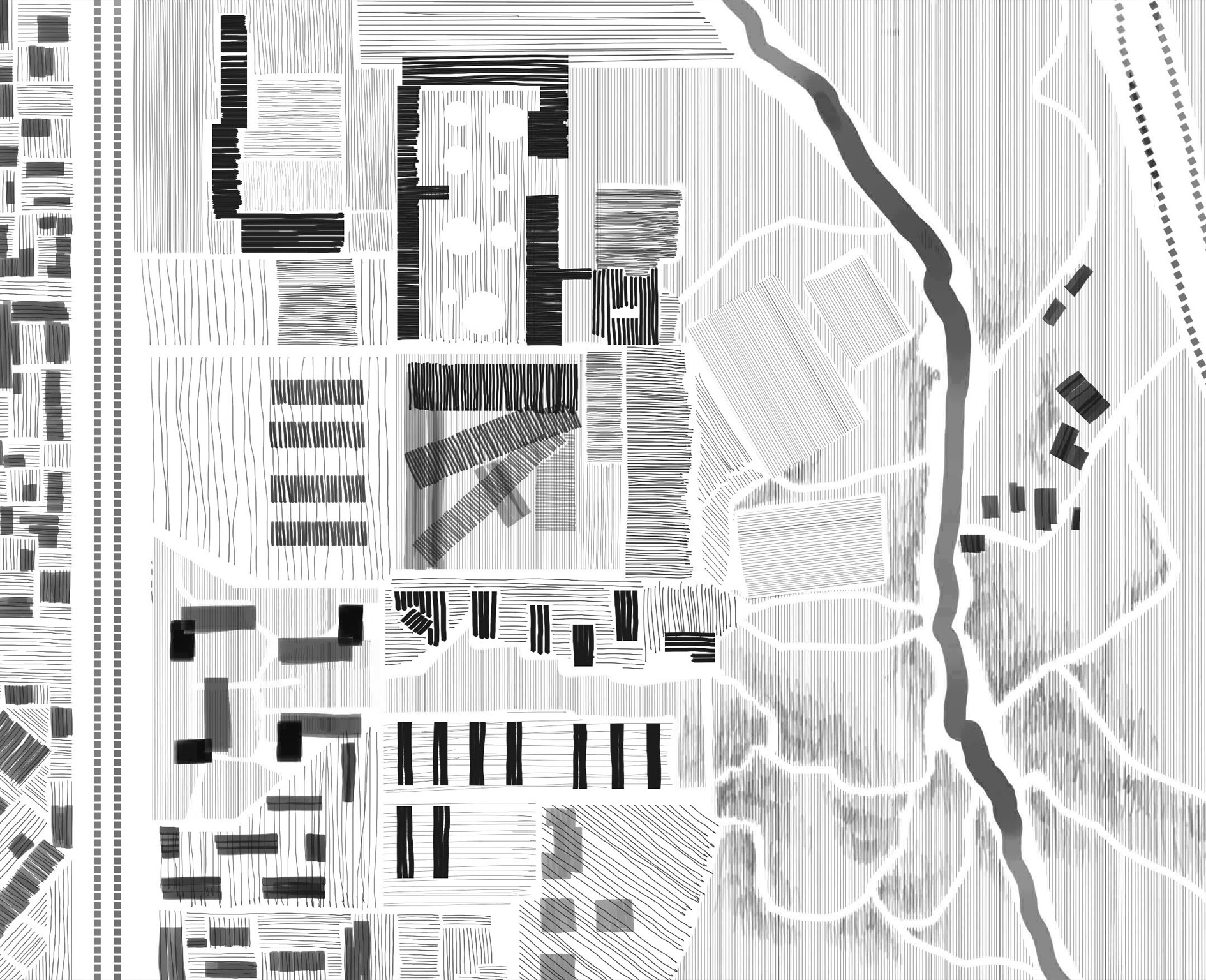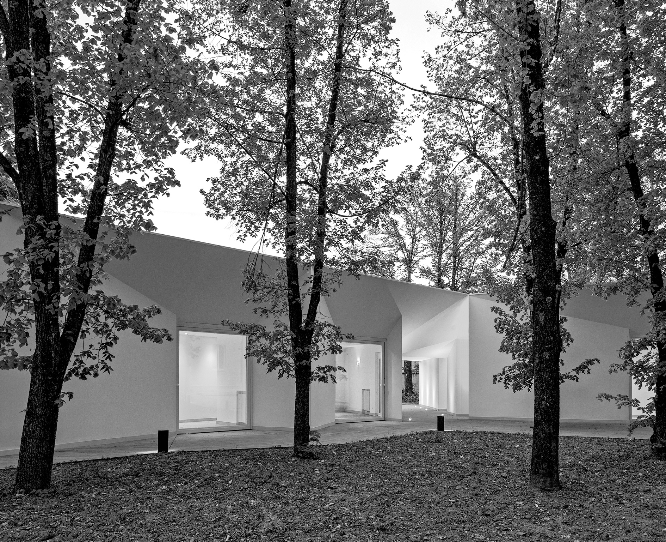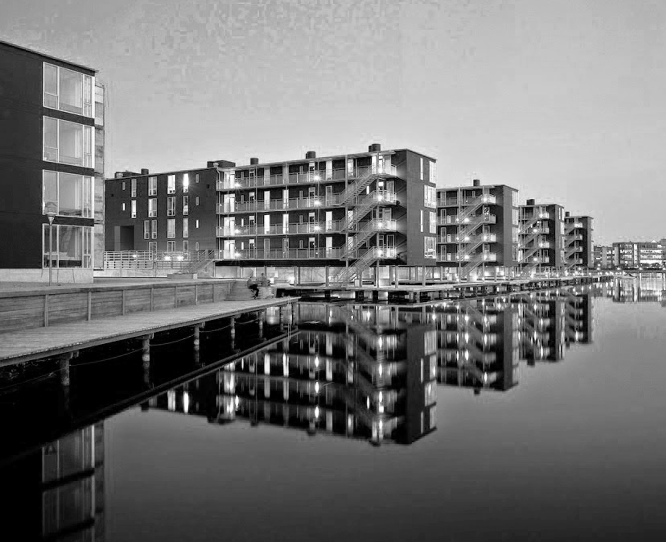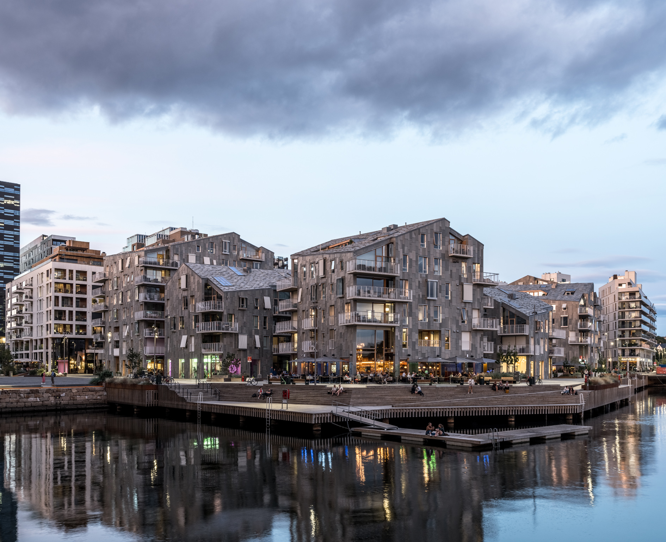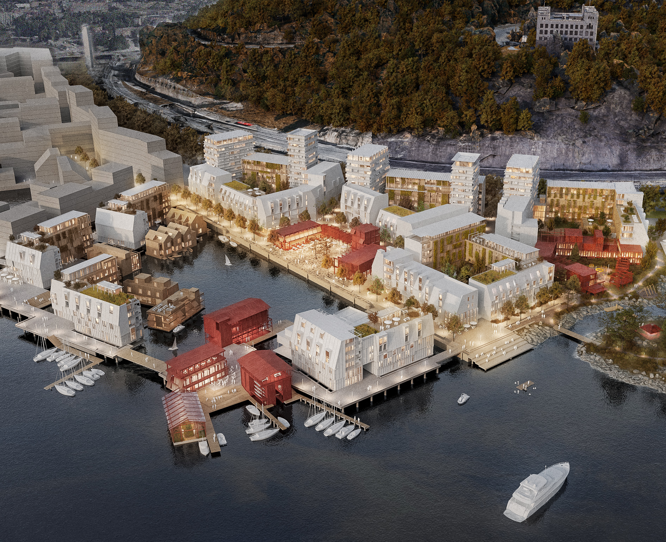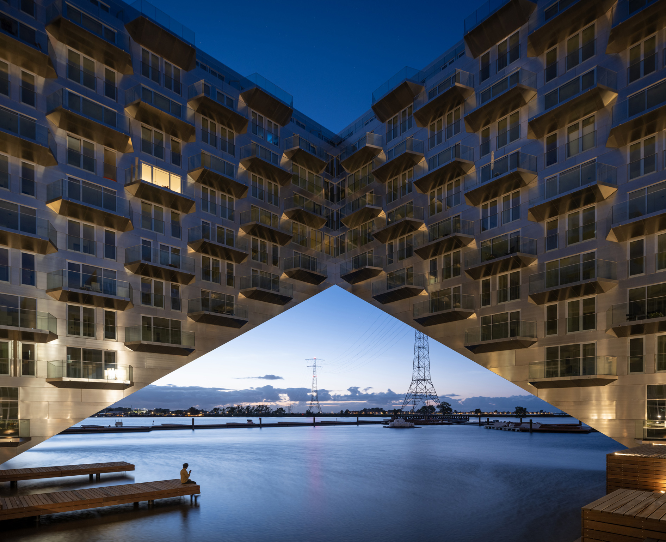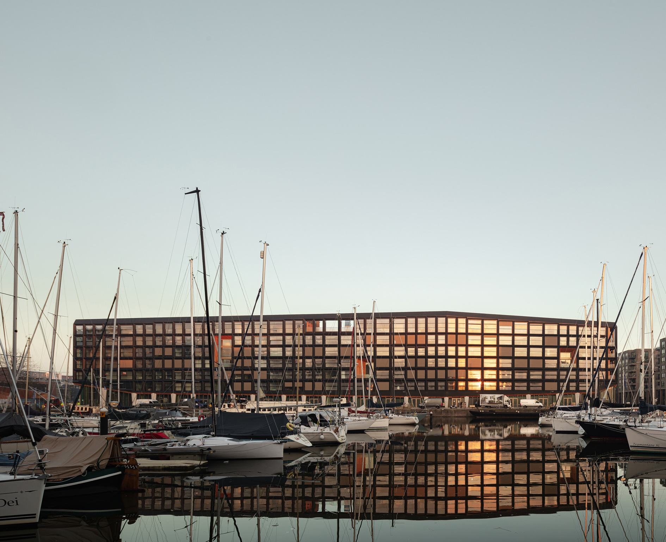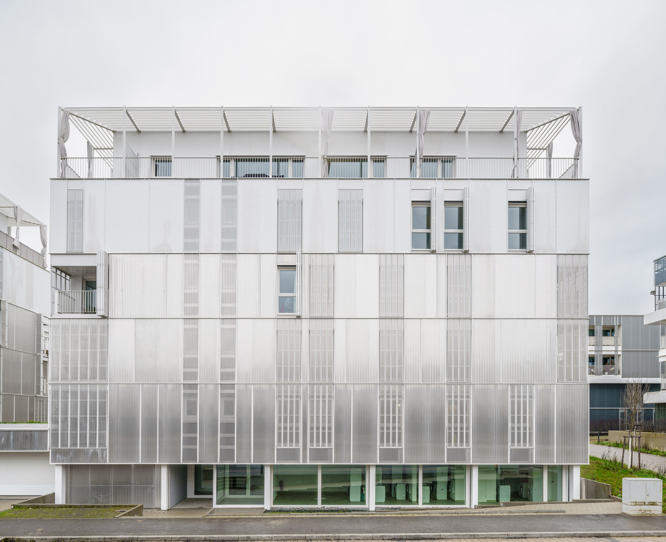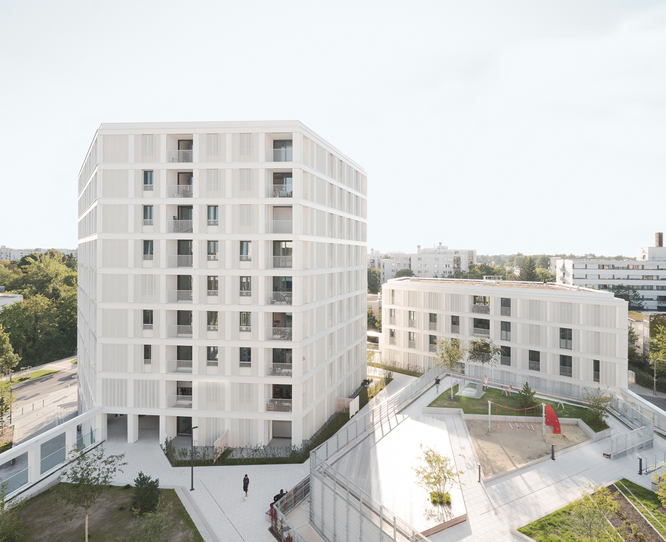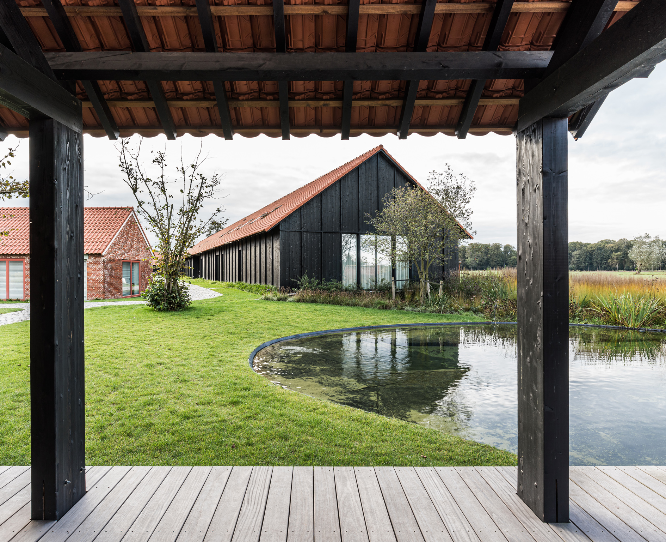Housing Complex in Carrer MªTeresa León, Ibiza
A compact and porous volume for socialization and energy saving
PERIS+TORAL ARQUITECTES
In a mixed setting without a clearlydefined urban fabric, this social housing project sets out to adapt to the local climate, characterized by mild winters and hot summers with high humidity. To deal with the problem of energy poverty, the idea was to design homes that do not require active heating or cooling systems. The construction system comprises 20-cm-thick load-bearing walls of compressed earth blocks, providing high thermal inertia, sufficient mass to ensure acoustic comfort between neighbours using a single-layer wall and a low carbon footprint. The hygrothermal behaviour of the clays also helps to regulate environmental humidity. Prioritizing sun lighting and orientation towards the sea to capture the sea breezes, the proposal organizes units around a courtyard, allowing cross ventilation in all housing types.

