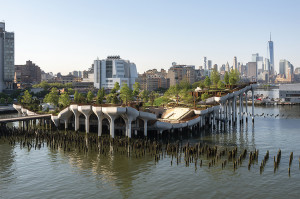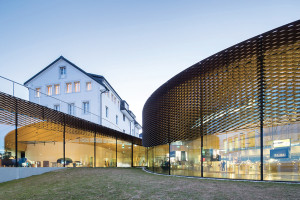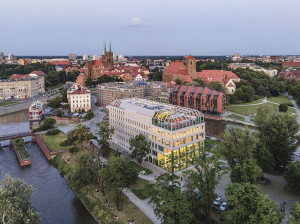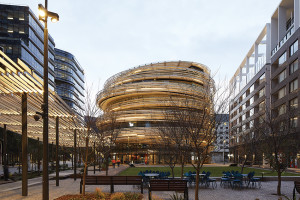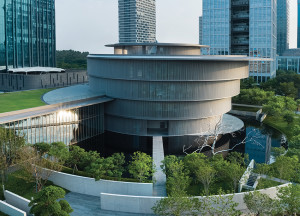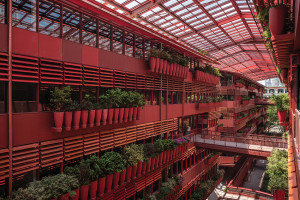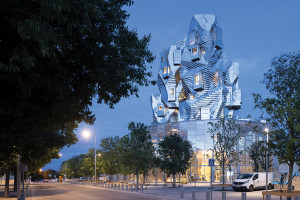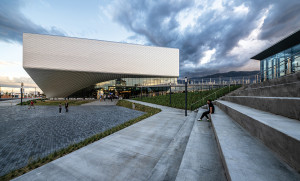GALLERIA DEPARTMENT STORE IN GWANGGYO, SOUTH KOREA
A Sculpted Monolith in the Generic City
OMA
Recently the city of Gwanggyo inaugurated the sixth department store operated by the Galleria chain, founded in 1970 and still one of the country’s most important.
The design is the work of OMA, a practice that boasts a lengthy experience in “non-conventional” commercial buildings. The true soul of this building consists of two extremely different yet complementary elements. On the one hand a large, solid and opaque stereometric volume hosting the commercial functions; on the other hand, a ribbon that wraps and carves into the building to create a succession of voids that define the truly innovative aspects of the project. These two elements coexist in a symbiotic relationship and it would be impossible to imagine the one without the other. The strength of the project lies in the dialectic resolution of this apparent opposition. The building presents itself as a large and introverted object, a monolith that clearly delimits an inside and an outside. This rigidity is interrupted by the 540 metre-long public promenade that traverses it and connects the ground floor with the roof in an uninterrupted ribbon, thanks to a succession of spaces and terraces hosting cultural activities such as exhibitions and performances. For the architects, the new building was intended to create a synthesis between its urban context, characterised by a rigid grid of large traffic arteries and tall residential towers, and the large park adjacent to it fronting Lake Suwon. Thus natural and artificial, solid and void, stone and glass, are combined to create a special object that ruptures the monotony of the planned city.


