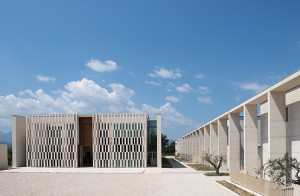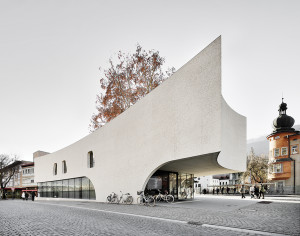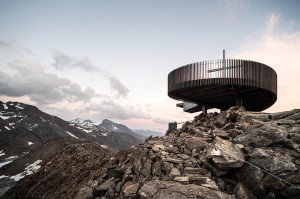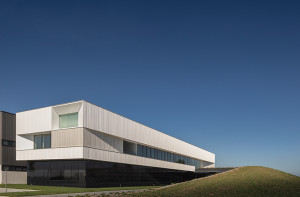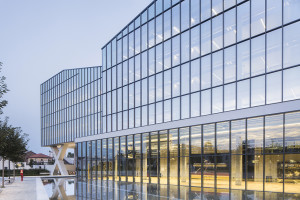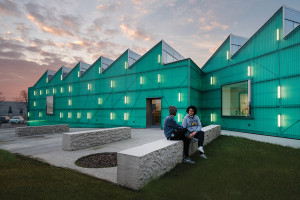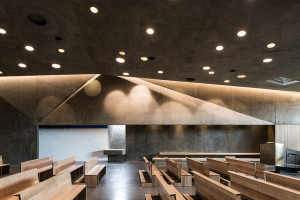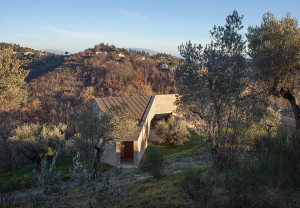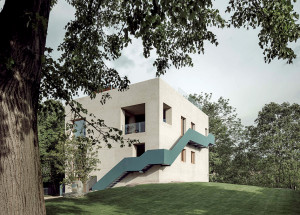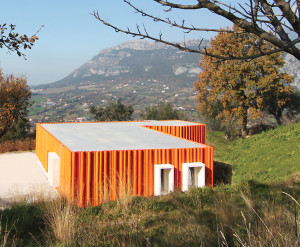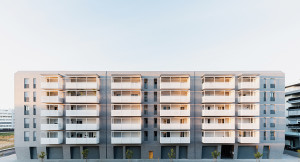CHURCH AND PARISH CENTRE IN CASTEL DI LAMA, ASCOLI PICENO
A place for the community. A space for the sacred
Marco Contini
The project develops the idea of rooting the buildings to the site through the arrangement of the volumes and use of local materials. A fundamental part of the project is the pedestrian path crossing the new complex. It separates the volumes of the church from those used by the parish and suggests possible connections with surrounding public spaces. The external walls of the church play an important role in the perception of the entire complex. Large façades in travertine define a subtle filter that permits glimpses of the interiors. Nine metres in height and 10 cm deep, it respects the criteria for earthquake resistance demanded by the site. The principal architectural characteristic is defined by the use of small travertine panels glued to a fibreglass backing to form a rigid monolithic element. The effect is that of an extremely lightweight and permeable wall that appears to defy gravity.

