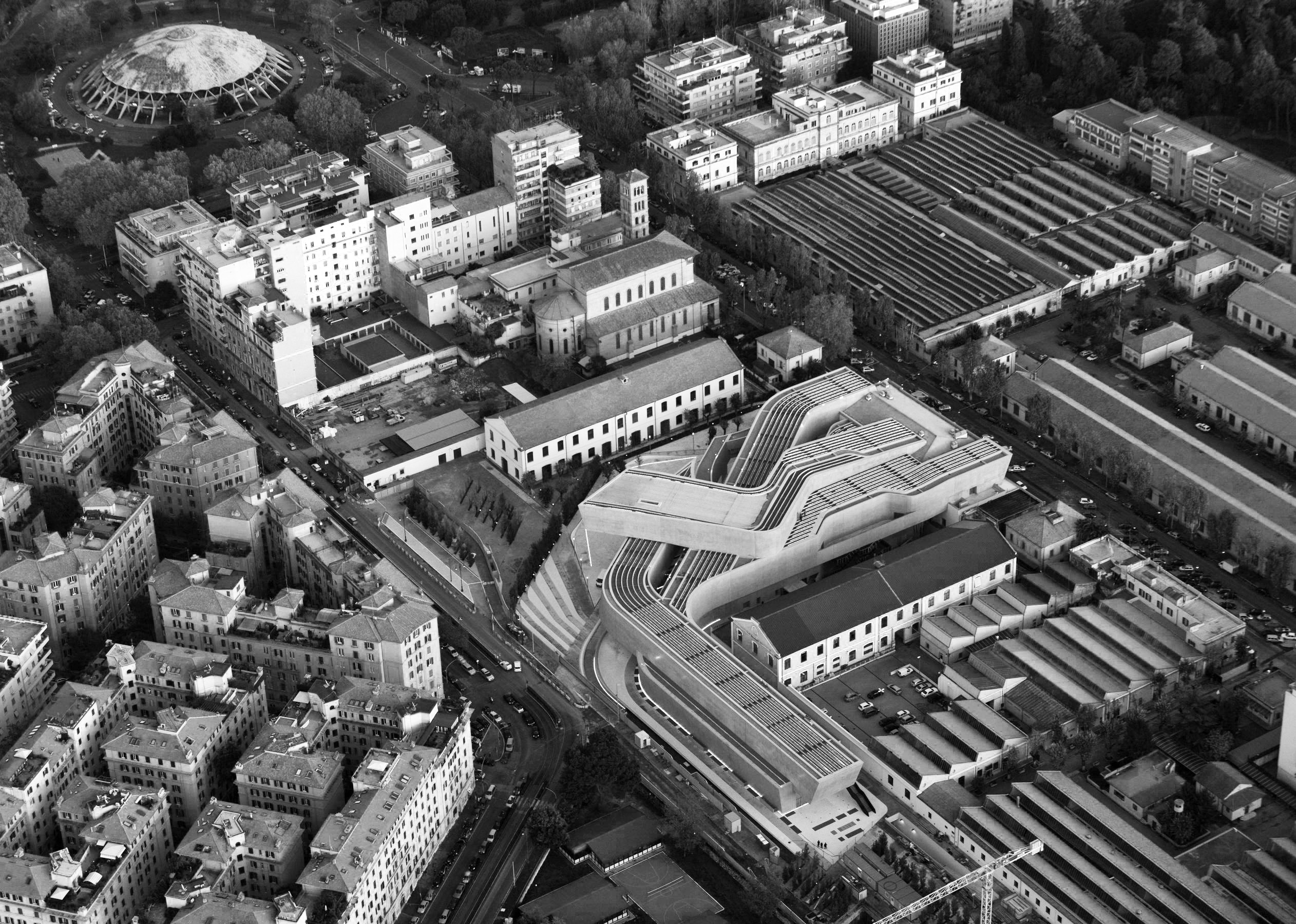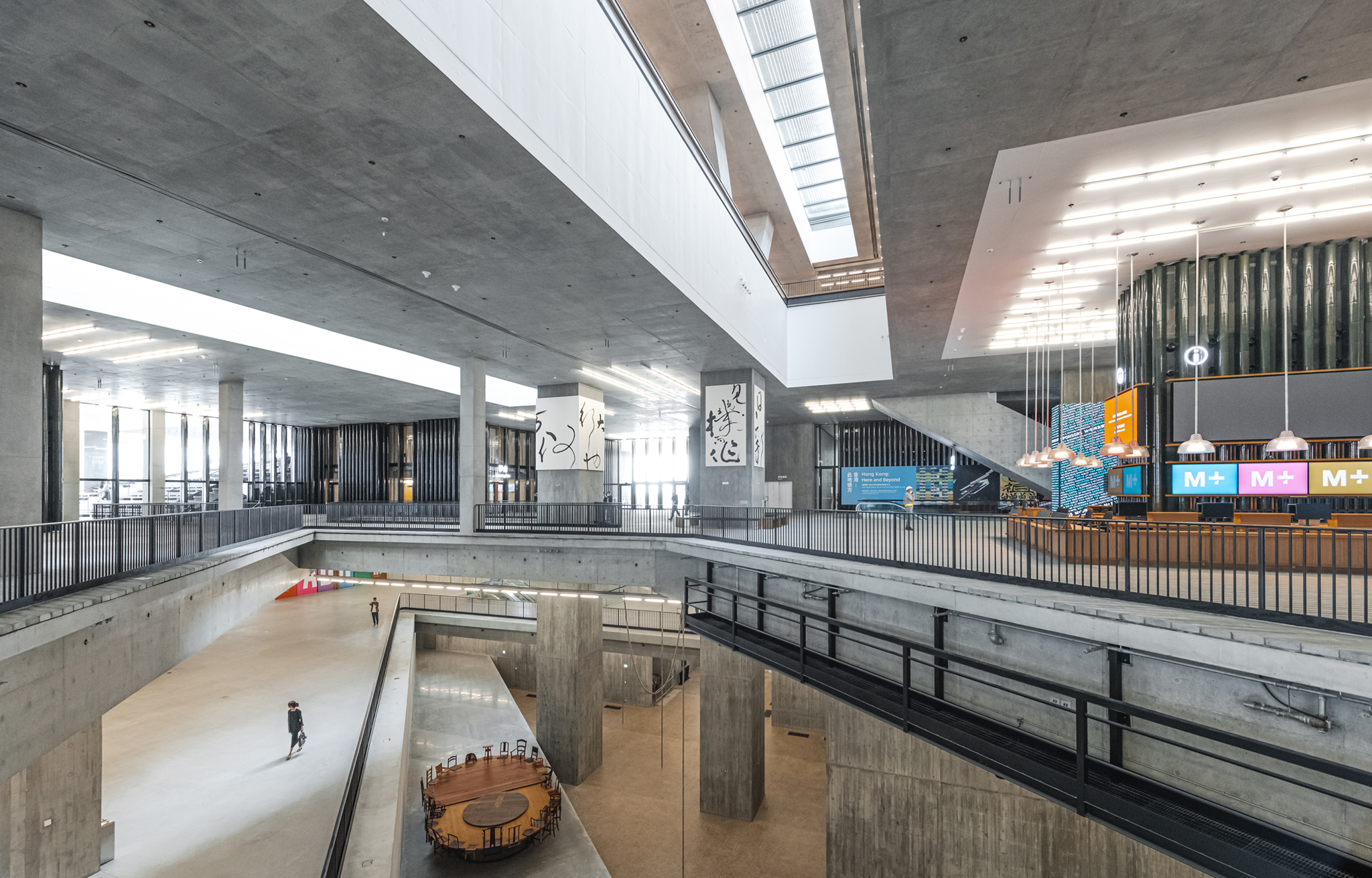BUILDING THE ARTISTIC UNIVERSE OF A FAIRYTALE WRITER
Birth House and Museum of Hans Christian Andersen
Kengo Kuma & Associates
The museum has an extension of around 5,600 sqm and consists of a series of volumes, two-thirds of which are underground, hosting the exhibition halls, a stage, services and technical rooms. The structure of the underground space is outlined by a continuous curved green wall, tracing the garden, the routes and the aboveground volumes, which are cylindric as well and stand as a reinterpretation of the North-European tradition of half-timbered houses, recalled through massive wood structures with infill of glazed plates. In their size, the museum halls communicate with Andersen’s birthplace and with the adjacent fine-grain urban fabric. The new volumes of the museum are pavilions in a enclosed garden and host the green spaces, which are in turn continuously inserted into the museum areas.










