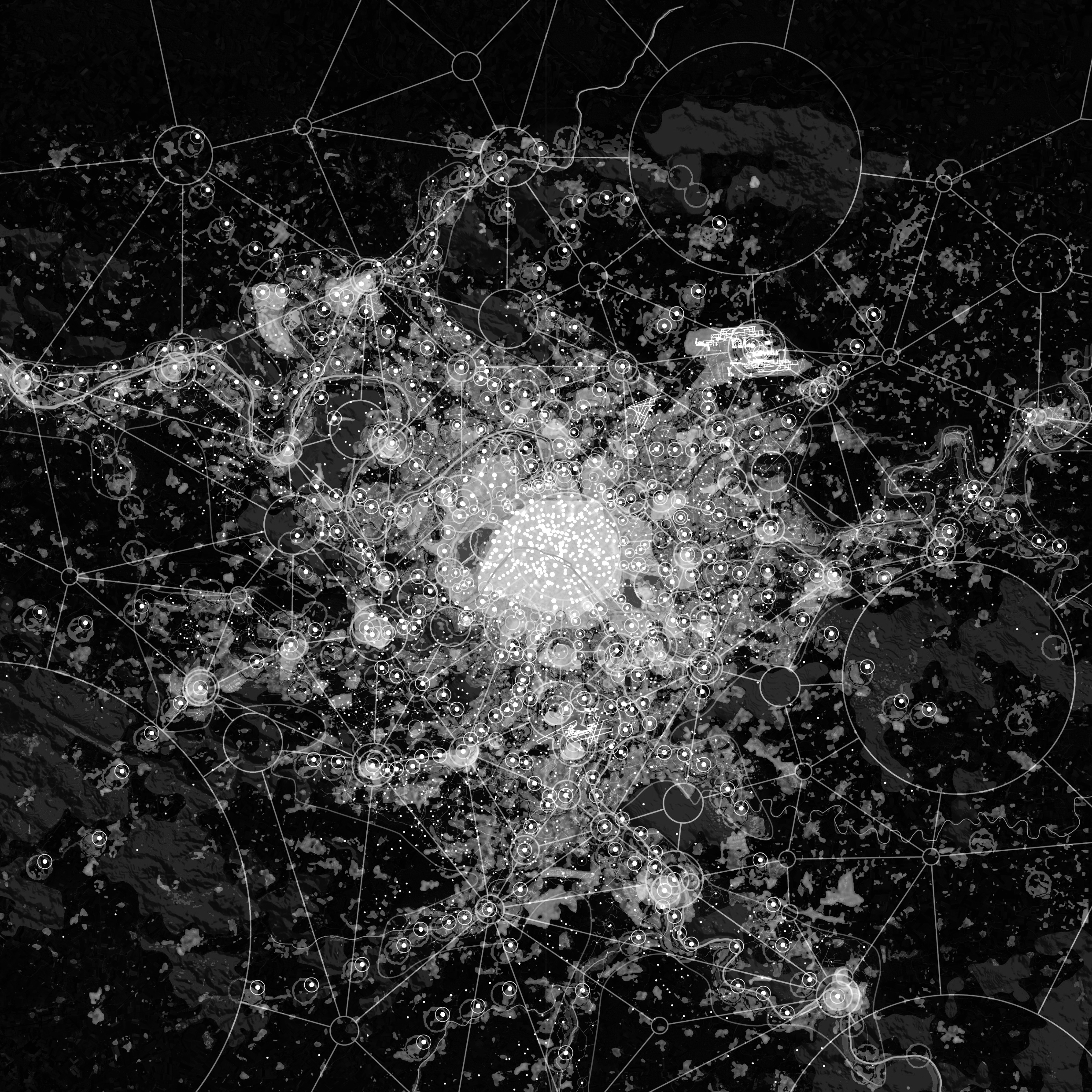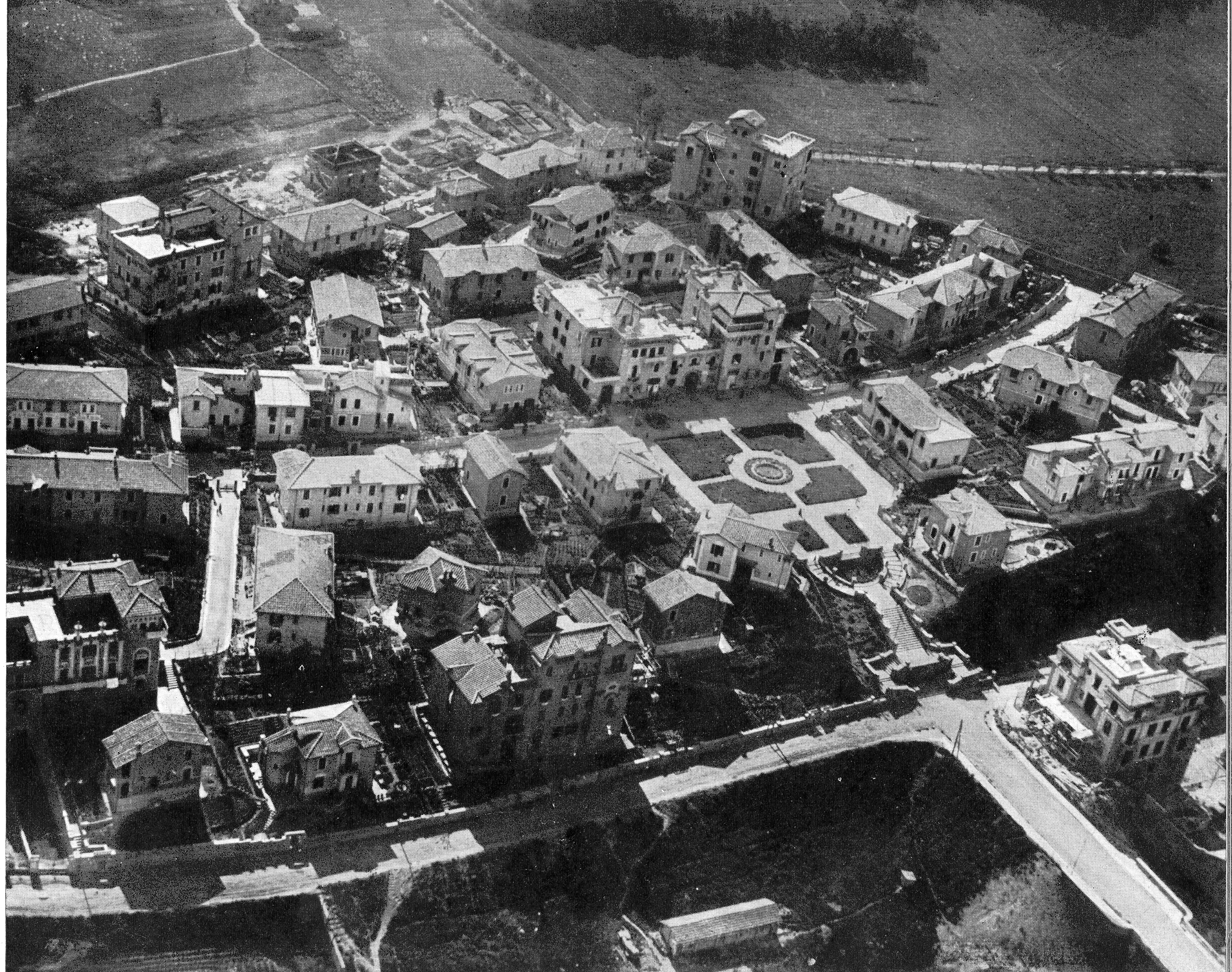AN ICONIC ARCHITECTURE IN DIALOGUE WITH THE SURROUNDING ENVIRONMENT
Residential Tower in Antwerp, Belgium
KCAP architects, evr-architecten
The tower is the result of the victory in the 2014 international design competition for a complex of eight skyscrapers within the masterplan of the Associate Study Secchi-Viganò for Antwerp Nieuw Zuid. The building has a total floor surface of 21,000 sqm, divided into 134 dwellings on 26 floors; 108 rooms, located on 5 floors, are part of a hotel; 3 floors are for co-housing; the asset is completed by collective spaces, meeting rooms and roof gardens. Thanks to a critical reflection on traditional housing models, heterogeneous and complex typological configurations have been produced, characterized by flexible floor plans that can be combined in several solutions. From a spatial standpoint, the truss structure has allowed the architects to move back the front of the apartments, obtaining private terraces on the whole perimeter, while the partial subtraction of solids from the angles has allowed realizing large shared green terraces as alternative spaces for socialization and community life.














