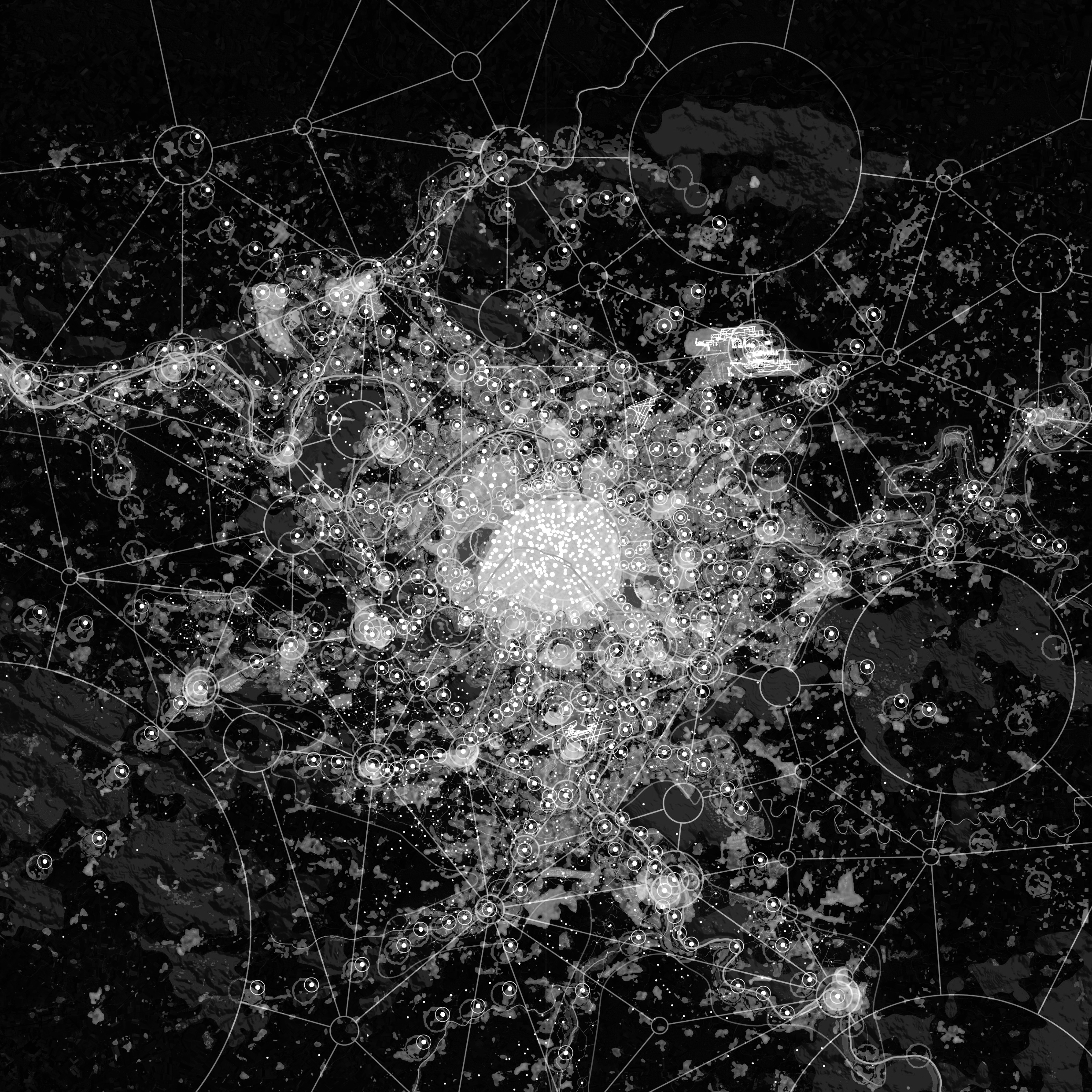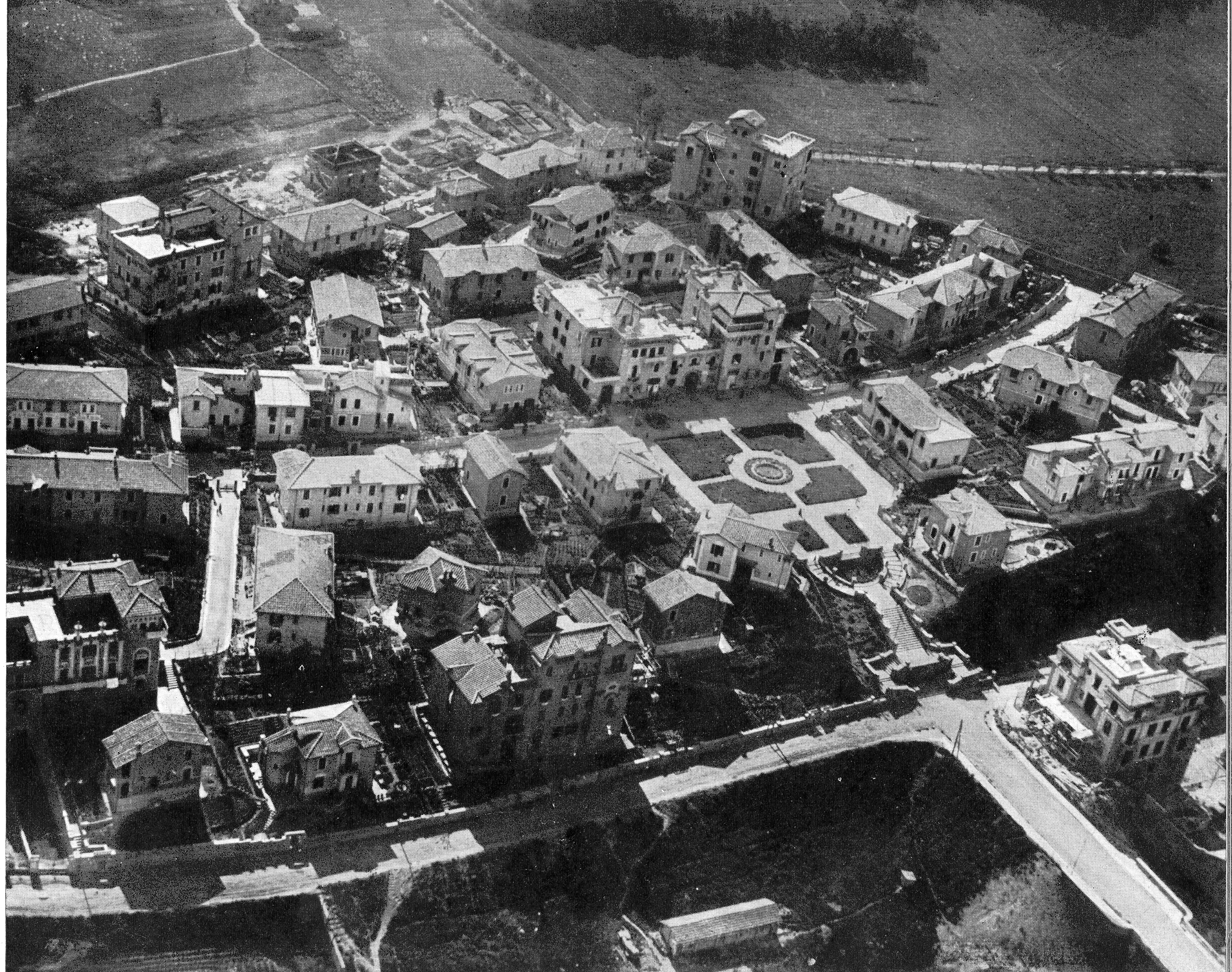A WISE USE OF WOOD STRUCTURE FOR A FLEXIBLE AND SUSTAINABLE LIVING
Residential Complex in Cornellà de Llobregat, Spain
Peris + Toral Arquitectes
The Residential Complex in Cornellà de Llobregat combines the focus on spatial quality and flexibility with the need for cost reduction. In 2017 the studio won the public competition for the realization of 85 social housing units in an iconic urban plot in the Municipality of Cornellà de Llobregat. The result is a five-story building with a total floor surface of 10,000 sqm, with timber as the main construction material deriving from a locally sourced tree species from the Basque Country. Its use contributed to a notable reduction in construction times and CO2 emissions during the realization of the complex. Both collective spaces and housing units are articulated around a system of public/private spatial thresholds, aimed at fostering opportunities for meeting between residents. The internal courtyard is the beating heart of the complex, reaching out to the city to catalyze the human flows of the whole neighborhood.














