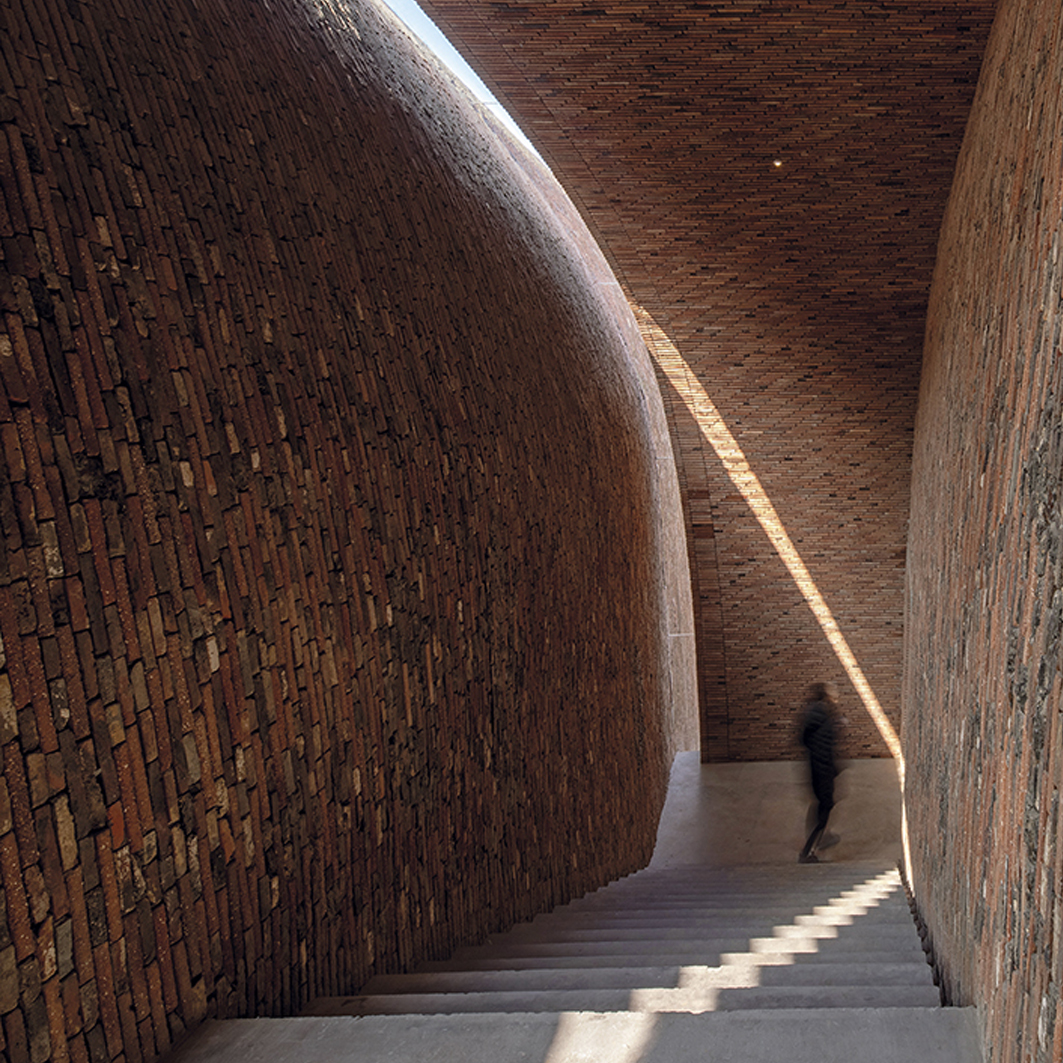A SCHOOL BUILDING BETWEEN FORMAL ABSTRACTION AND MATERIAL EXPRESSION
Krãmeracker Primary School in Uster, Switzerland
Bolthauser Architekten AG
The project of the Krämeracker primary school has a constructional concept based on the prefabrication of structural components and the employment of various finishing materials. Concrete and lime plaster components and perforated terracotta bricks are placed in a layout that resembles the structural grid, paced on the façades by the reiterated windows, conceived as voids between columns and concrete slabs.The rigorous layout of the façades and the material textures on the surfaces are the main characteristics of the two newly-constructed buildings and mark a strong difference from the existing buildings, used as a secondary school.The main front is characterized by bulging columns at the first two levels; at the top level they are aligned with the edge of the front, but their width is smaller.













