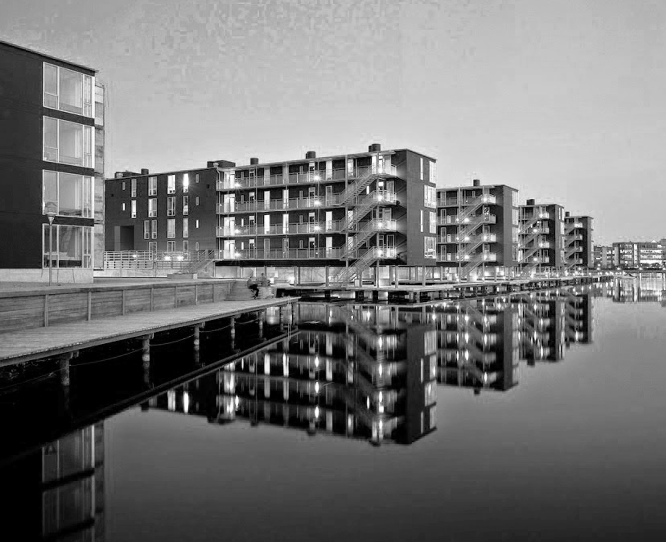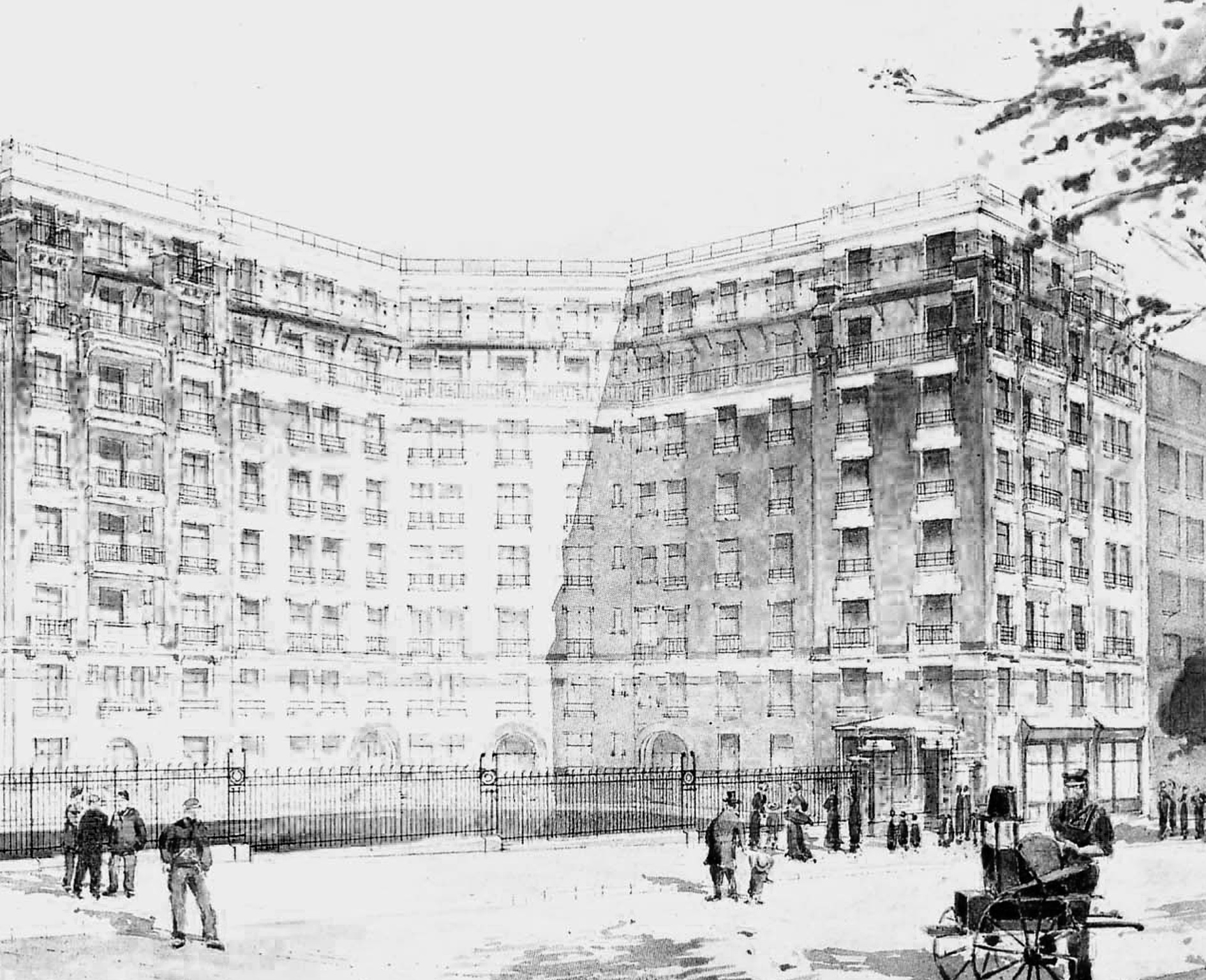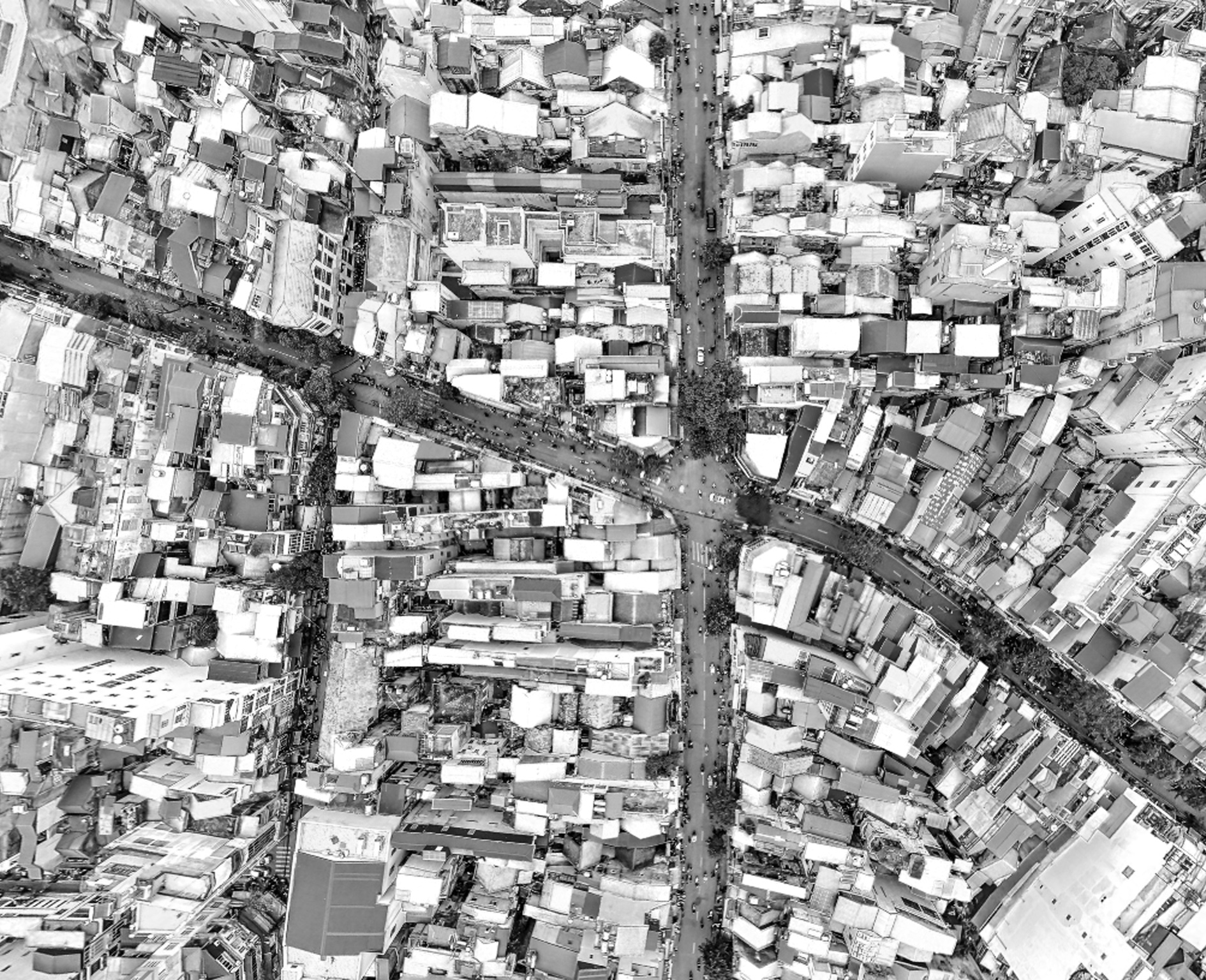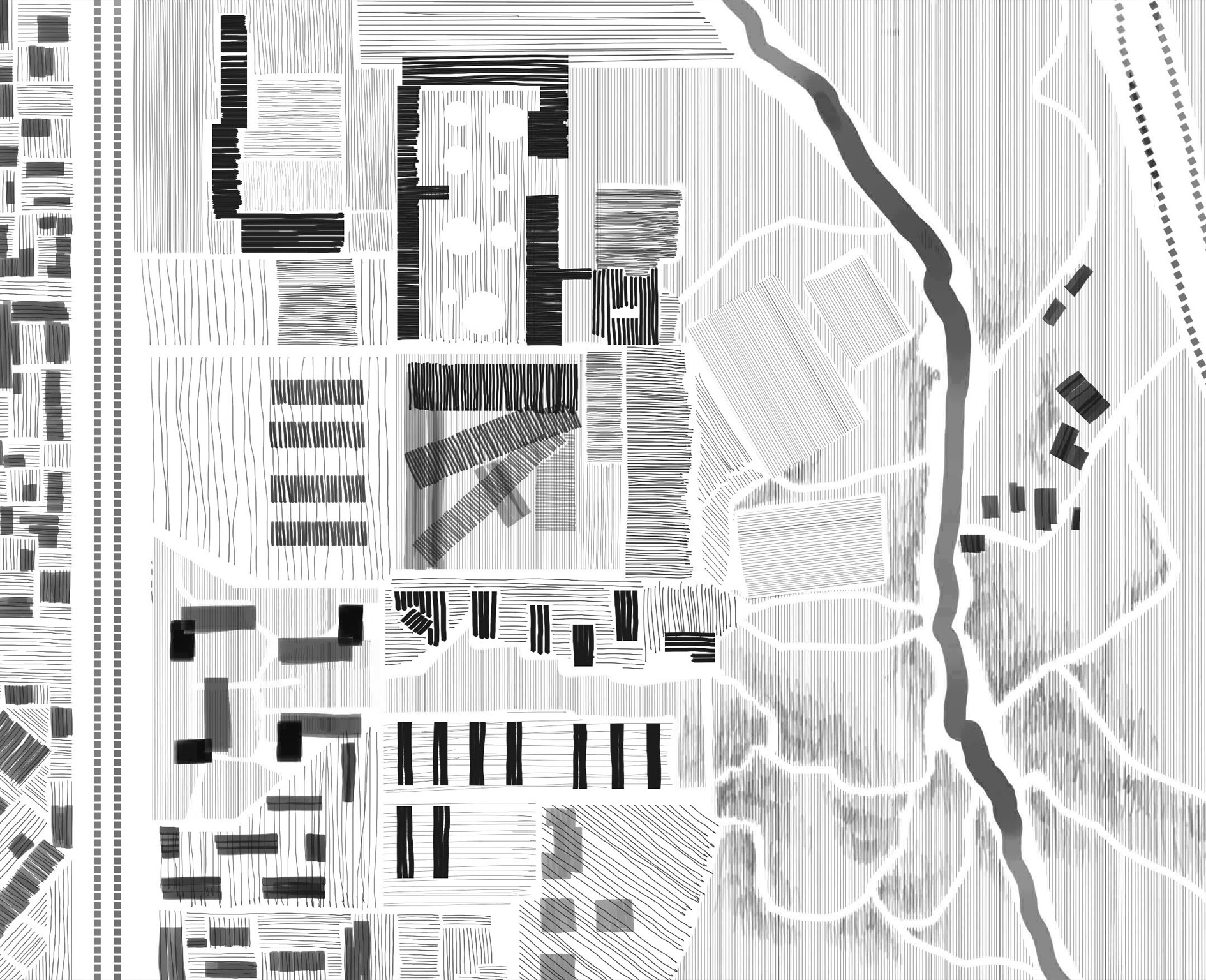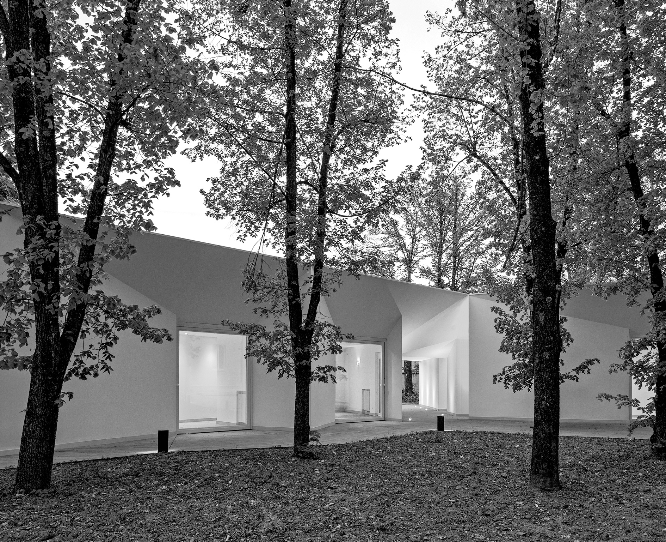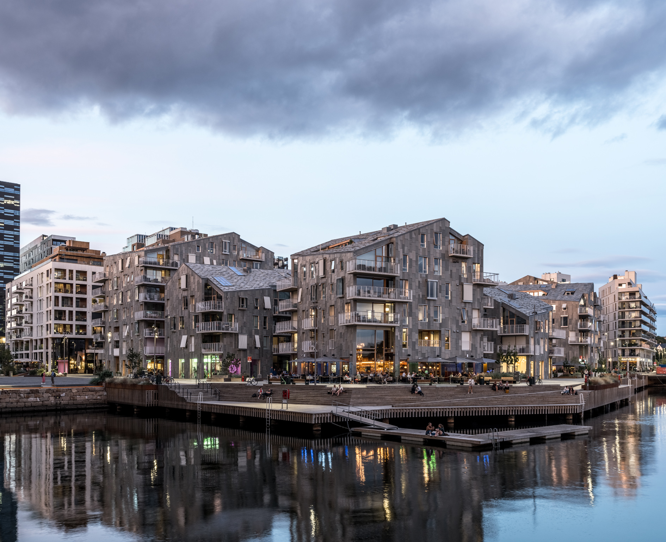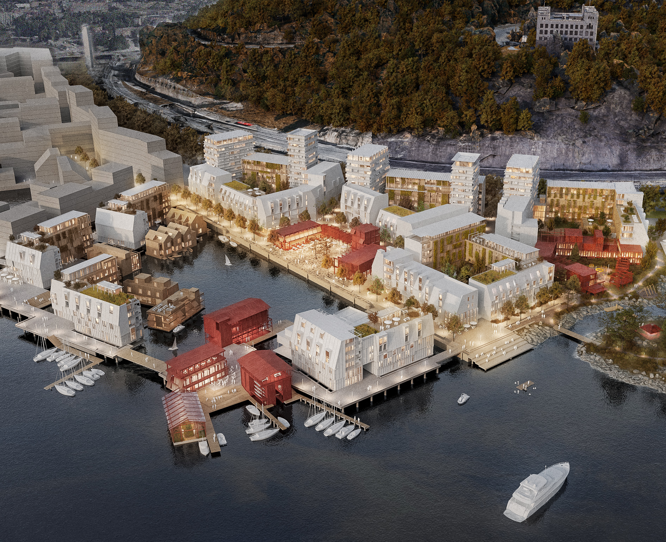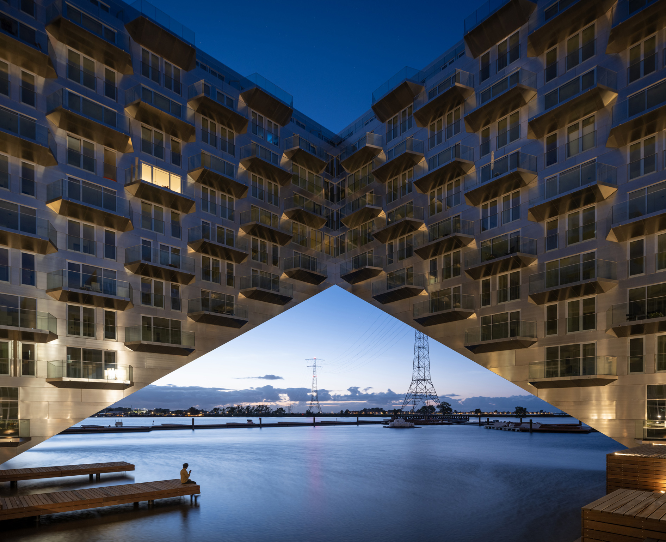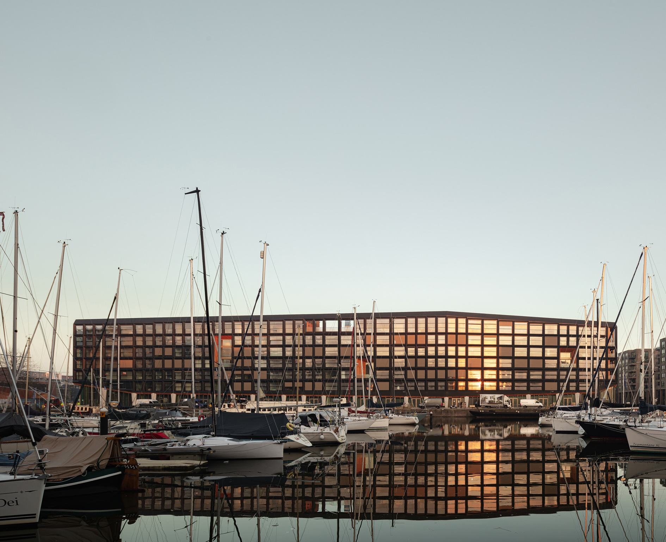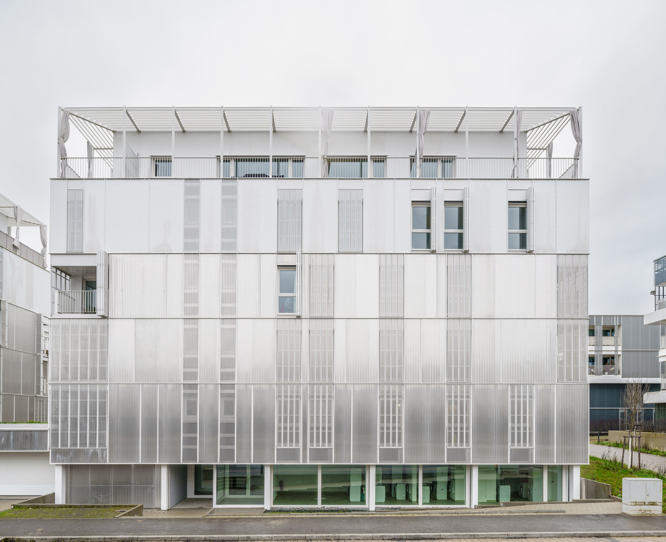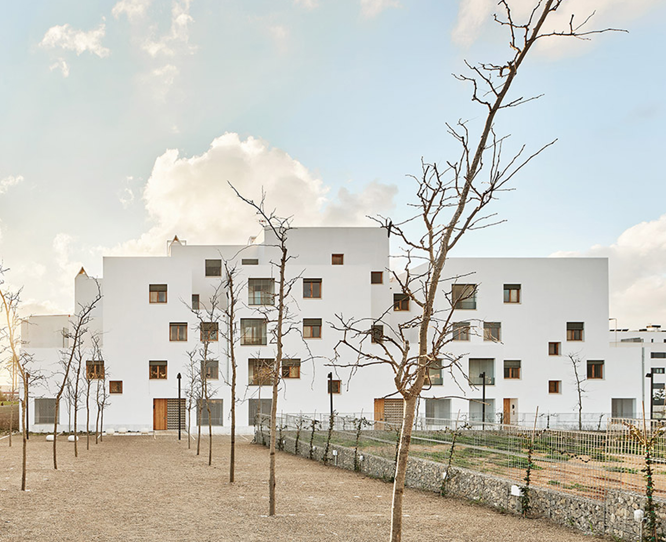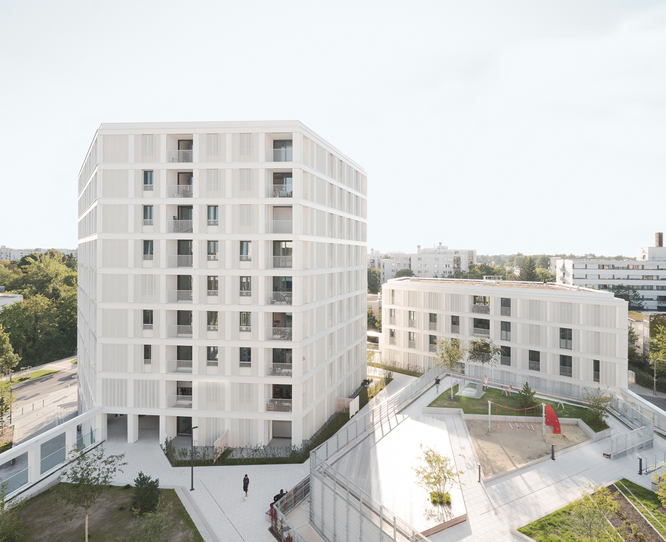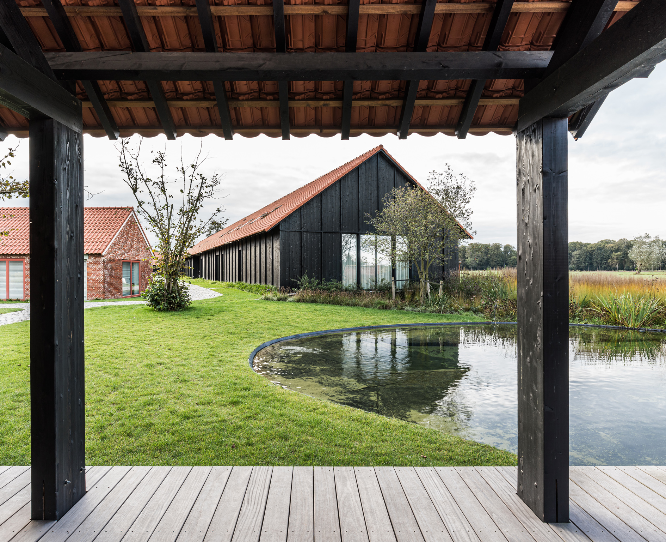THE VOIDS BETWEEN HOUSES IN THE CONTEMPORARY CITY FABRIC. THE PROJECTS BY VANDKUNSTEN ARCHITECTS
introduction
Domizia Mandolesi
Among the most regarded protagonists in the history of Danish architecture, Vandkunsten has been working since 1970 with a design philosophy and approach denoting a typical expression of local culture. The firm’s works are marked by the ability to combine pragmatism and attention to the human dimension with a clear and recognizable language, evolving along with the changing society and its needs without surrendering to superfluity and trends. The studio has been engaged for more than fifty years in a tenacious challenge against current practices in the building sector, only creating architecture they believe in, always attentive to social values and economic and environmental sustainability. As stated by the designers themselves, the design process and architecture must start from history, from what already exists, to interpret and re-elaborate it in the light of changes, with people and their practical needs and emotional sphere as the goal. They believe in the architect’s social and cultural role and good architecture’s ability to make society more livable. Thus, they are constantly engaged in dialogue with the people and communities for whom they are called to design. Vandkunsten has gained solid experience in residential construction over the years. They have realized settlement complexes of high-density low houses, with buildings rarely exceeding the maximum height of 4/5 stories. Community is the leitmotif of their most appreciated projects precisely because of the value attributed to the voids between houses as structuring elements of the overall spatiality.

