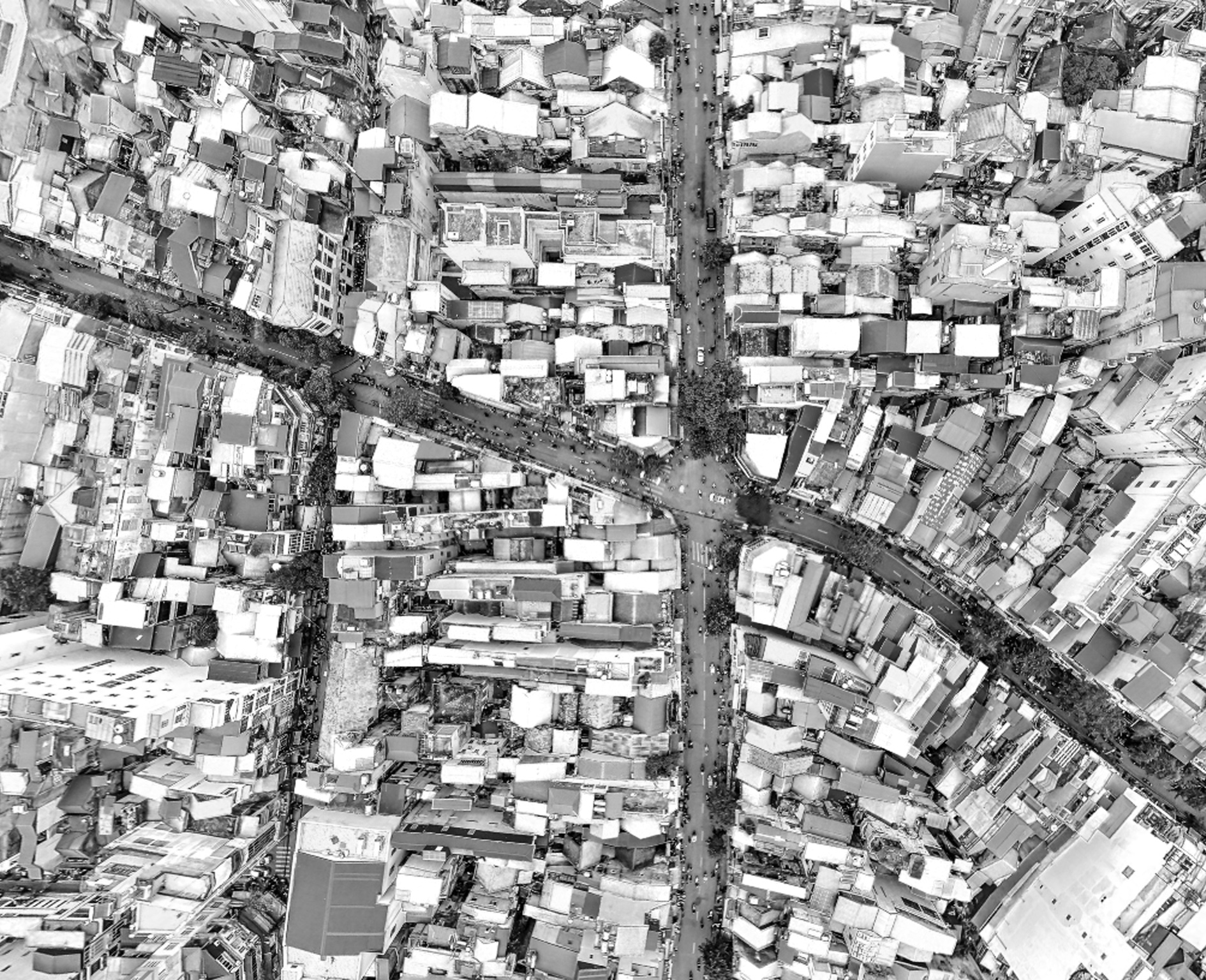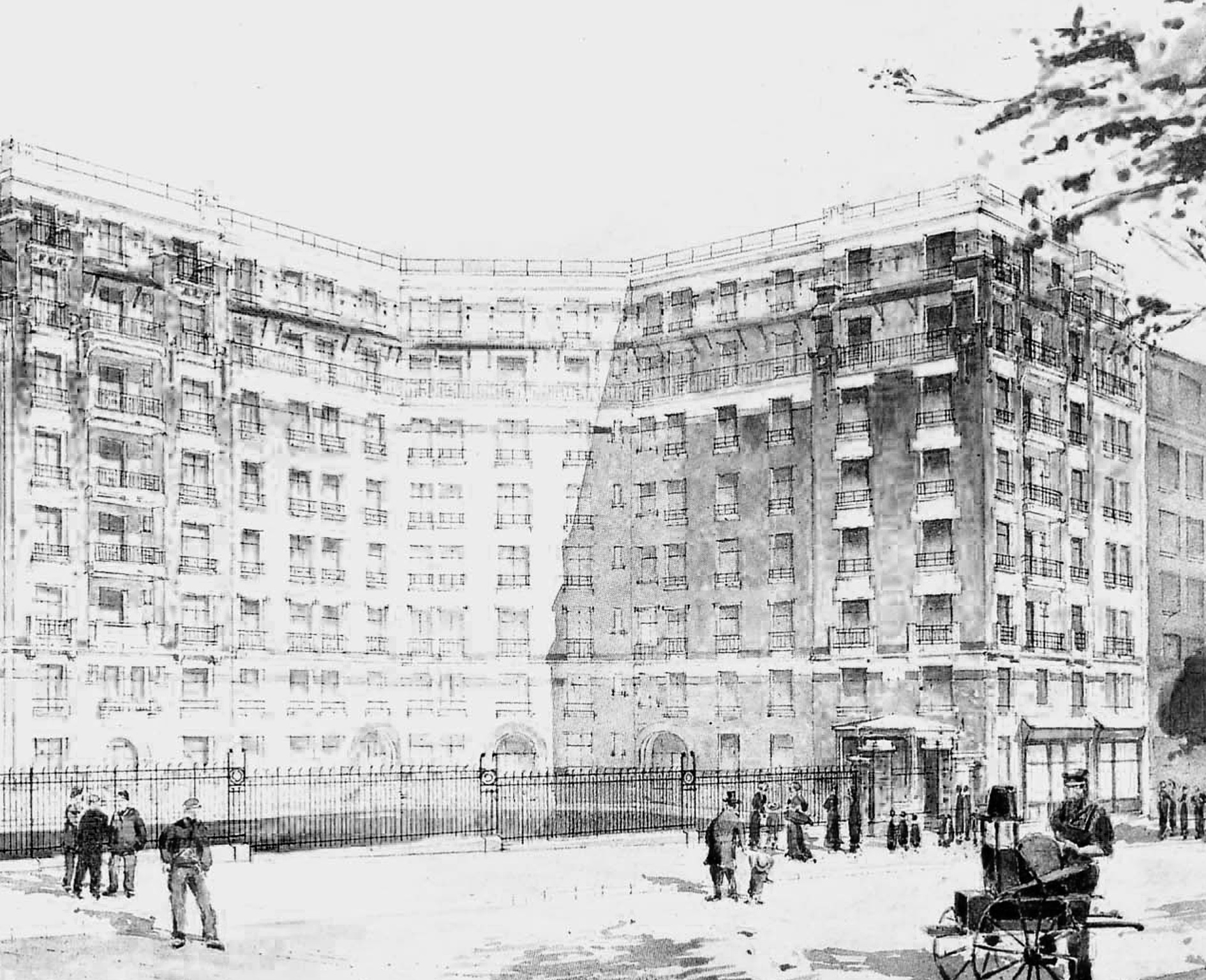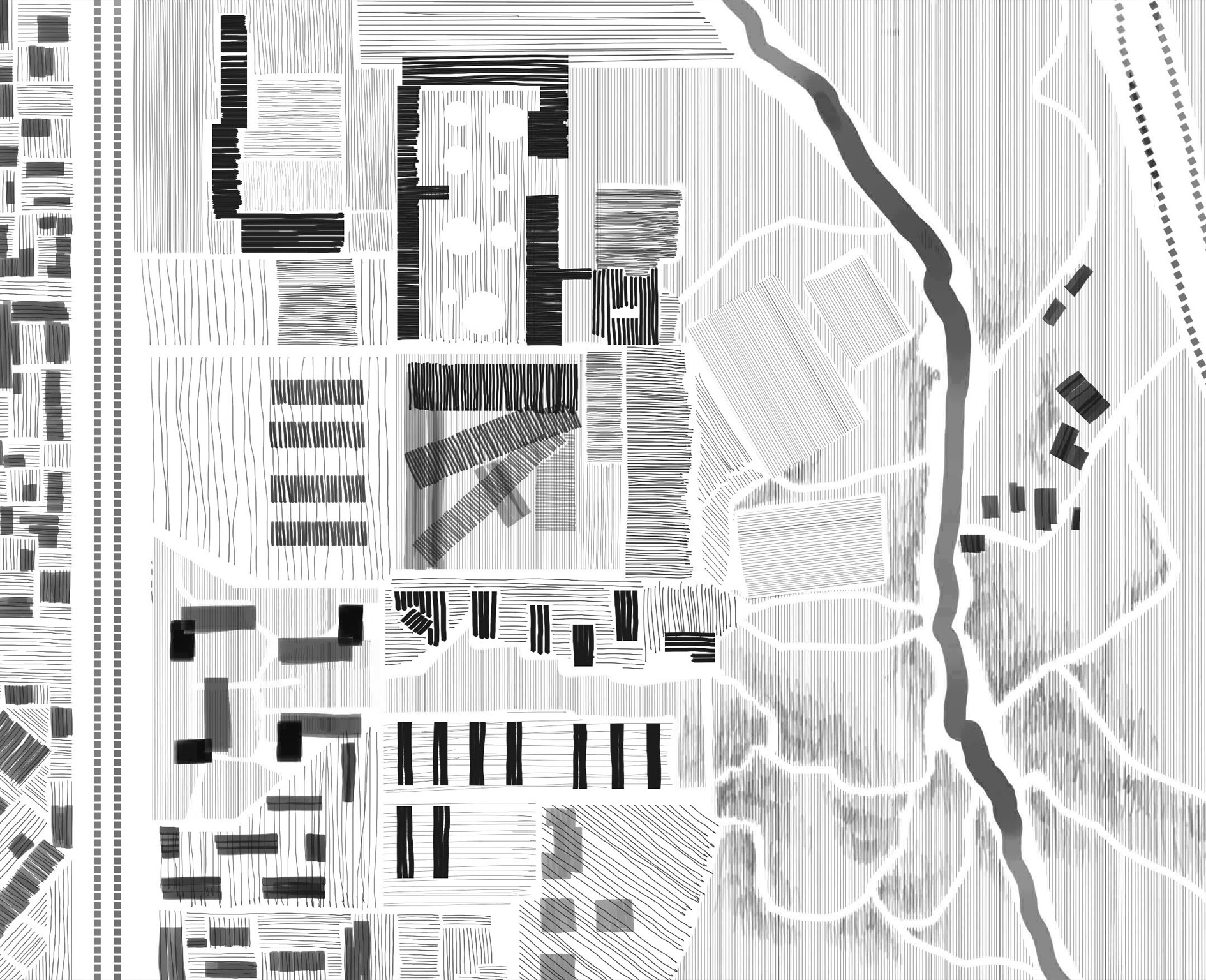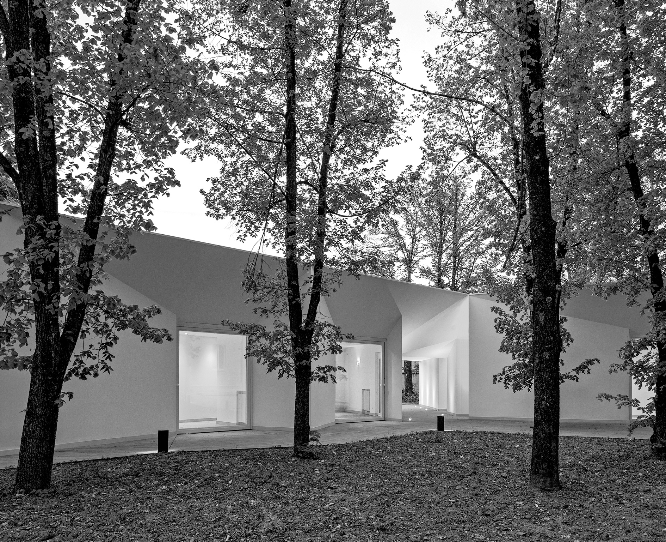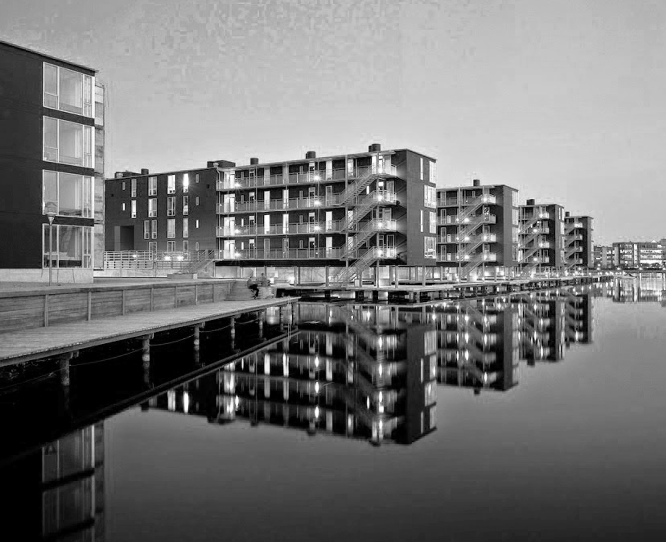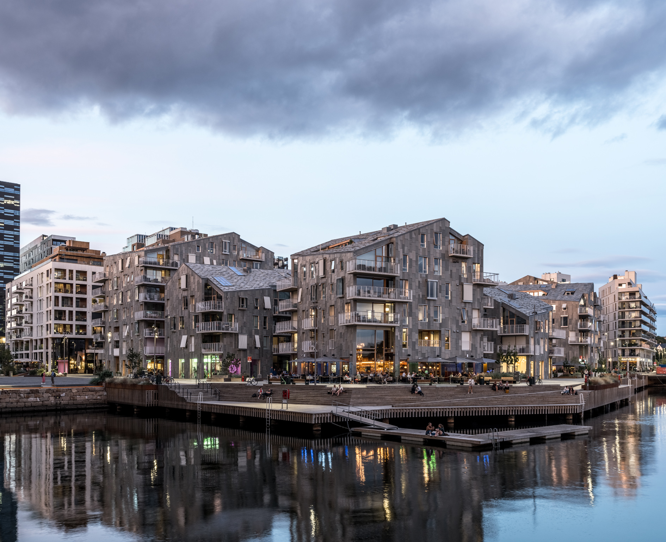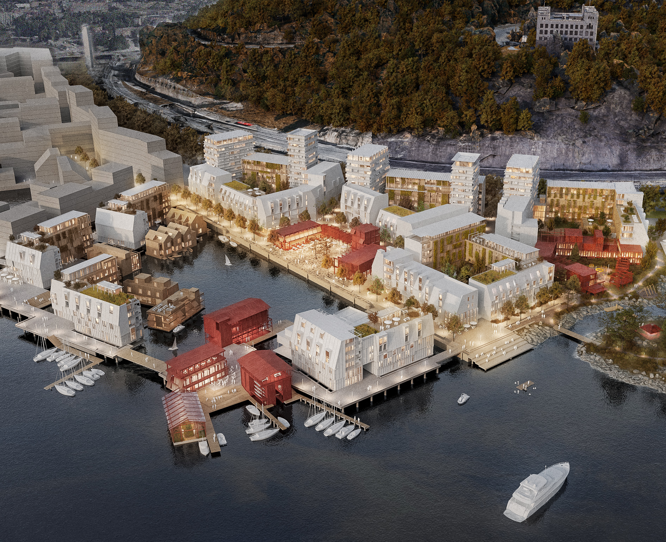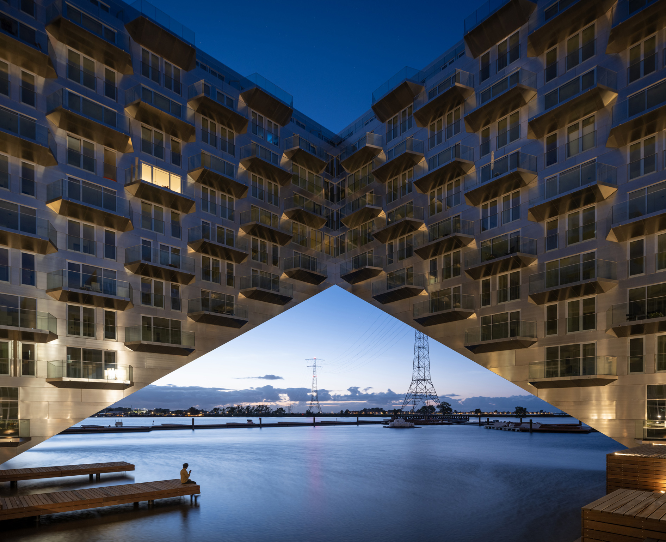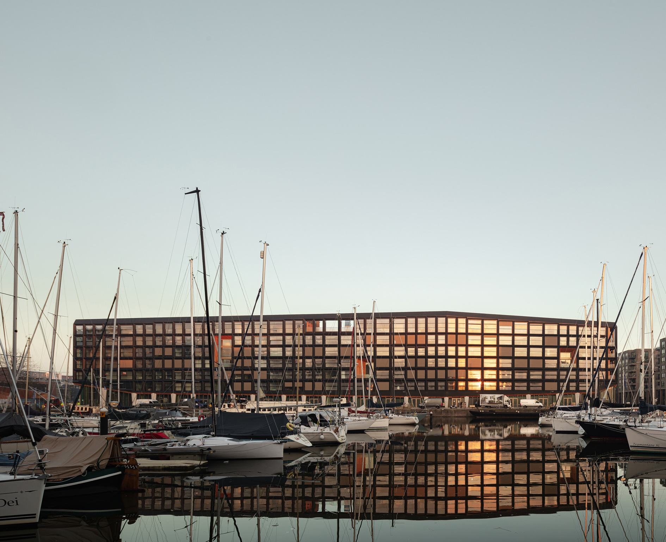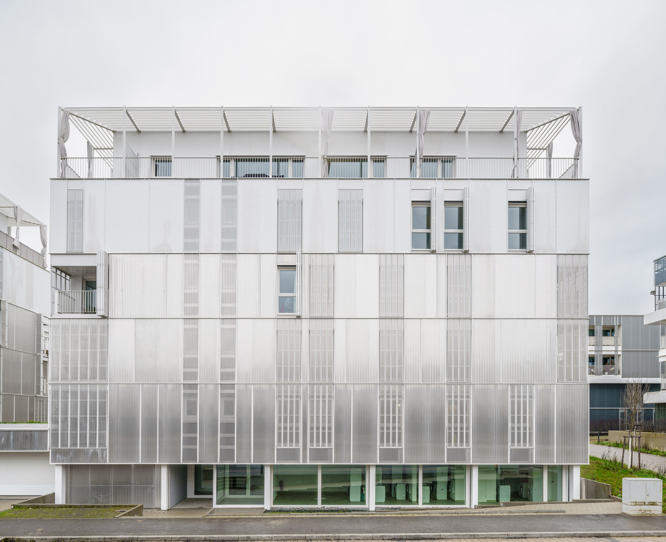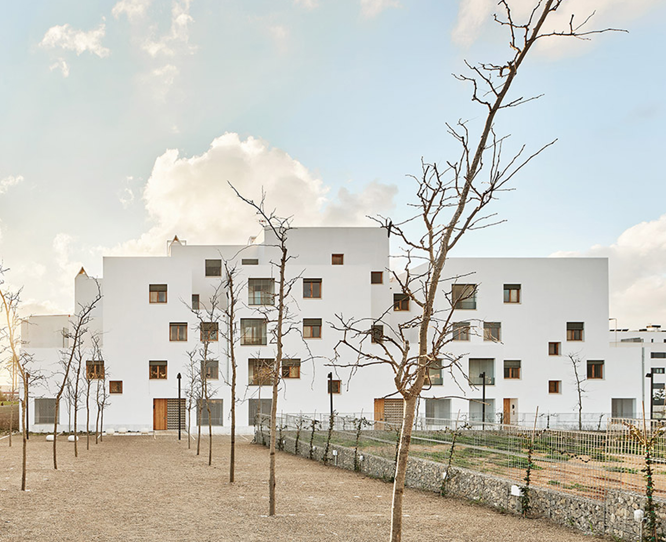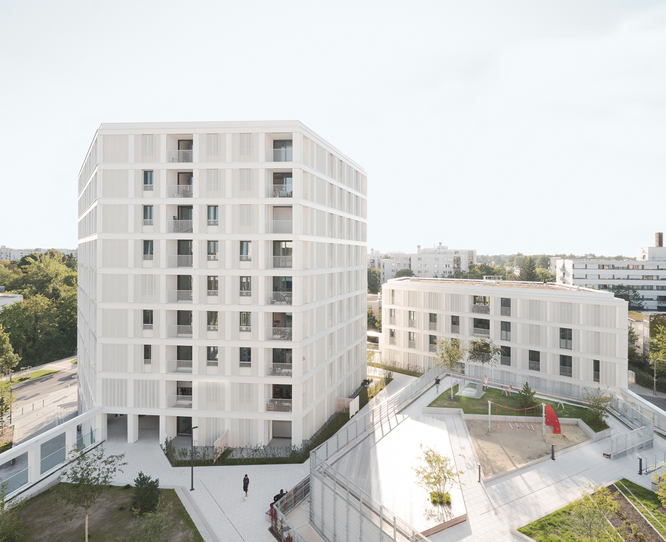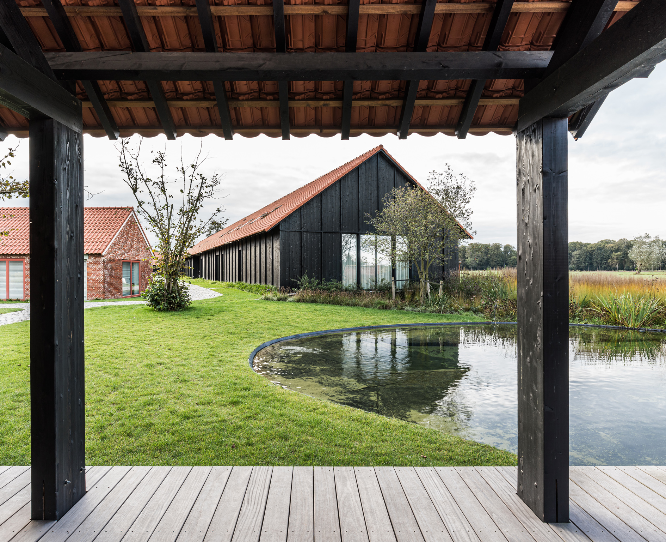THE EMPTY SPACE BETWEEN PRIVATE AND PUBLIC IN THE VIETNAMESE HOUSE. THE TUBE HOUSES IN HANOI
introduction
Guendalina Salimei
Hanoi is the capital city of Vietnam, in the north of the country, on the right bank of the Red River. It is now the second largest city in Vietnam, with a population of about 8.3 million, and it is continuously developing in demographic, economic and tourism areas. Hanoi’s urban landscape features a robust coexistence of man-made and natural elements that dialogue through a complex relationship of solid/void, indoor/outdoor and private/public. Understanding the city’s evolution requires going back to the 15th century when people from the surrounding rural villages settled in the area adjacent to the Imperial citadel, the royal palace and Hoan Lake to produce and sell their products to the court and its allied industries. The process of subtracting land needed for houses, production venues and markets from water begins with constructing roads, the starting point of transforming the delta environment into an urban environment. The city’s core is the former “36 Street” district, which hosts the original building type, the so-called tube house. This represents a form of progressive adaptation of the traditional rural village house to Hanoi’s urban and environmental context. The street front, varying between three and six meters, is associated with a development in depth of up to sixty meters, characterized by a conformation of patios alternating with lower volume with large openings on the fronts.

