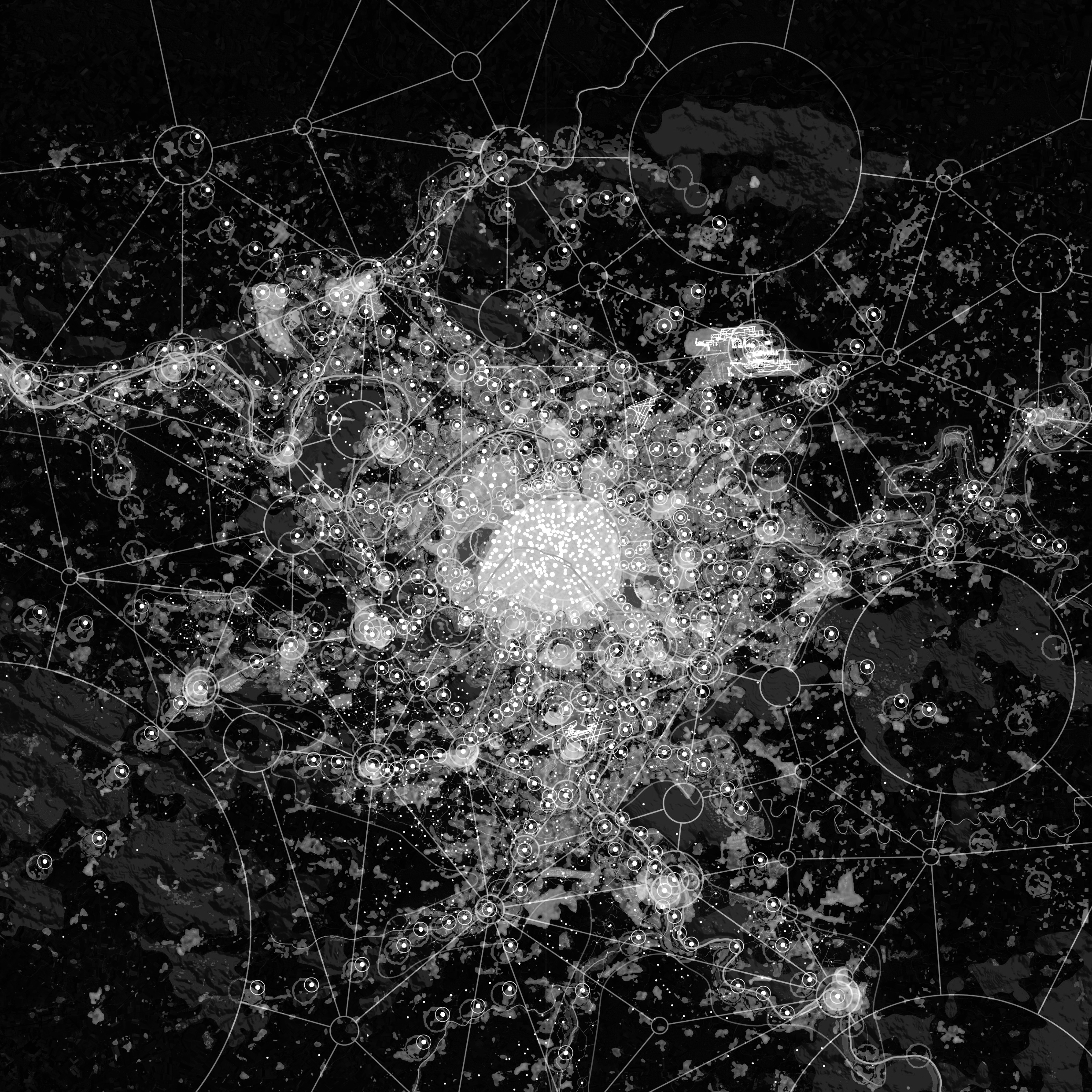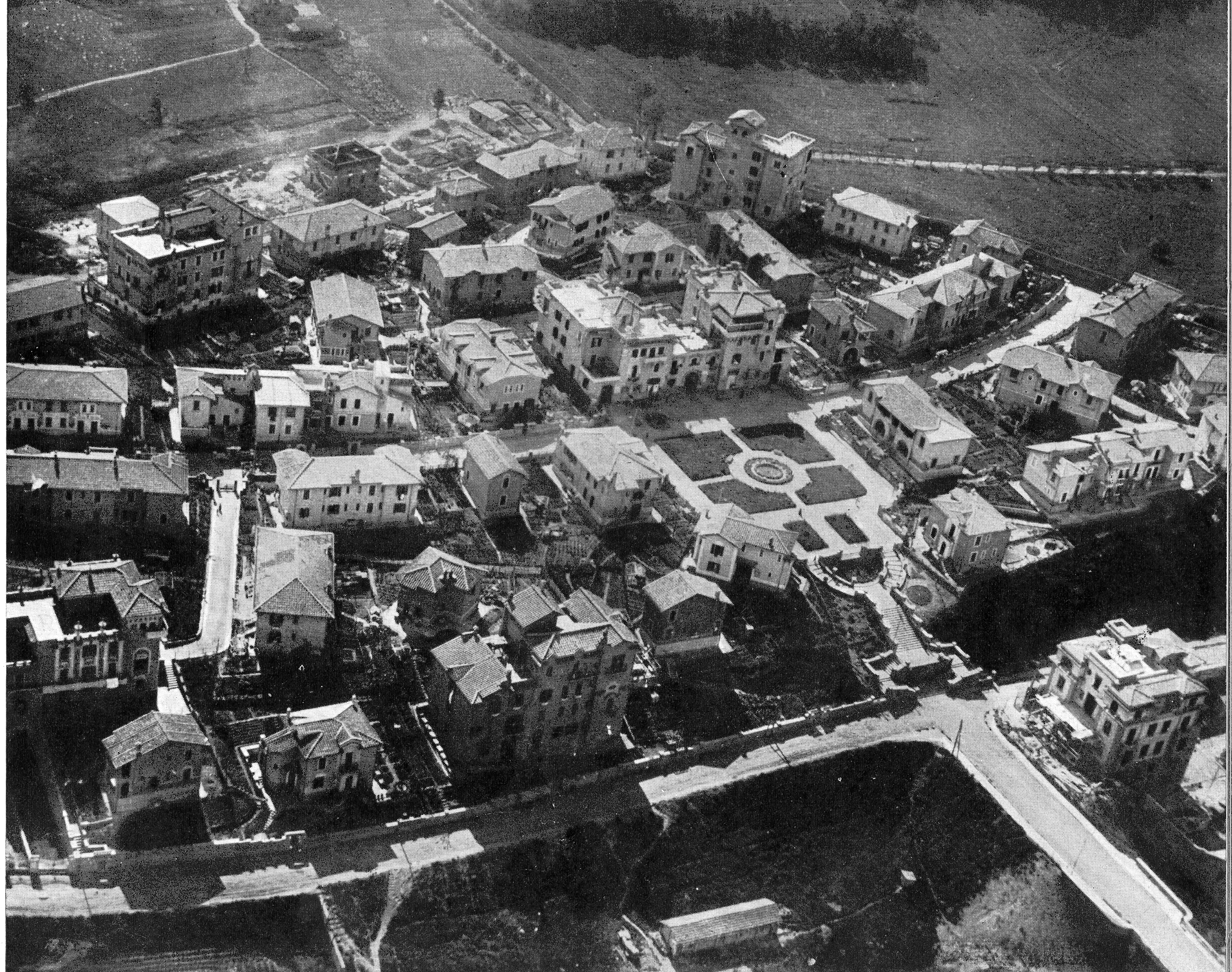A RESIDENTIAL BUILDING AS A CATALYST OF FUNCTIONS FOR THE COMMUNITY
Westbeat Multifunctional Complex in Amsterdam, the Netherlands
Studioninedots
The Westbeat multifunctional complex has a surface of 3,250 sqm and consists of private apartments and public areas. In its territory, it serves as a place for social aggregation and as a point of reference for the peripheral district where it has been built. It has a rectangular-shaped base with a surface of 65 x 50 m and has been designed as a filter volume to shield the district from the highway, compensate for the height differences throughout the site through new internal pedestrian routes, and serve as a noise and traffic barrier with soundproof façades and green galleries. The design is rigorous, clean and strict, based on a simple system of aggregation of elements by juxtaposition; the lines of the prospects mark the rigid design grid at the base of the project design. The building is articulated on 3 different heights on each side, characterized by different spans between openings. The arches in the bottom part of the façade highlight the different internal functions, contributing to create permeation between the outside and the inside














