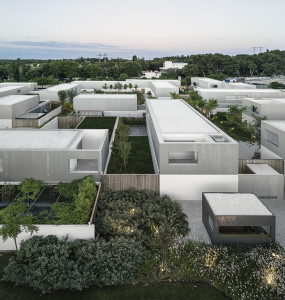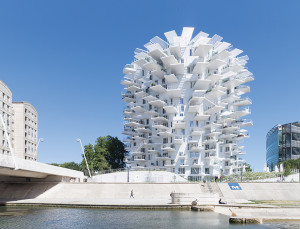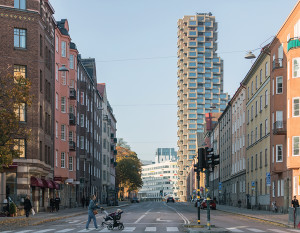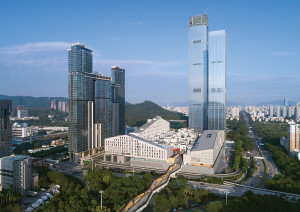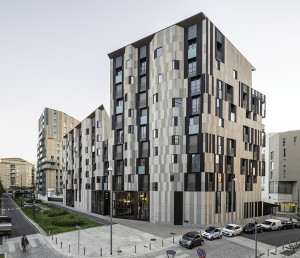CALEDONIAN SOMOSAGUAS RESIDENTIAL COMPLEX IN MADRID, SPAIN
Studio mk27 Marcio Kogan + Suzana Glogowski
The Madrid project occupies a gently sloping trapezoidal block, exploited to create 5 large plateaus that support 21 homes, subdivided into 4 typologies, ranging from 94 to 230 sqm. The entire site is replicated in a large underground parking structure that ensures private and direct access to each single home. No two units are alike, though all respond to a univocal principle of composition: a rectangular volume, generally two storeys above ground and characterised by a constant short side measuring 5.5 metres. The long side of the ground floor overlooks a private garden that duplicates the area of the home and establishes an intimate relationship with the interiors through large sliding windows. The upper level, present in all but the smallest units, is occupied by the bedrooms and, in some typologies, features terraces created on the roof of the level below.

