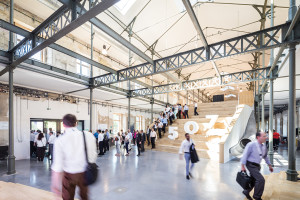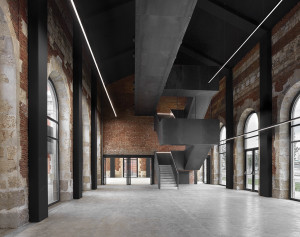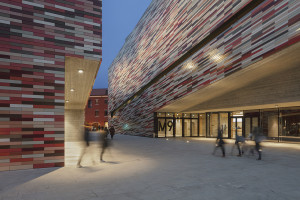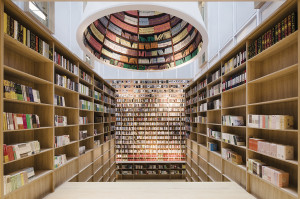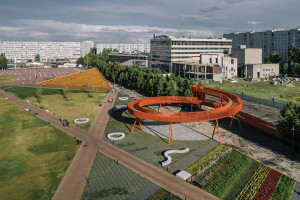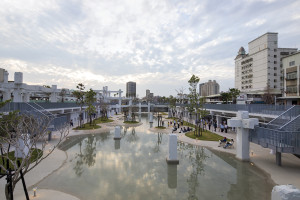LIBRARY IN TILBURG, THE NETHERLANDS
Conservation and New Insertions in a Former Railway Shed
Civic Architects, Braaksma & Roos Architectenbureau, Inside Outside / Petra Blaisse, Mecanoo
The new Tilburg public library is the result of a daring adaptive reuse project for a former locomotive shed. The project is structured on the logic of conserving and preserving the atmospheres and spatial qualities of the original locomotive hall and establishes a synergic relationship between new insertions and existing elements testifying to the area’s industrial past. The intervention defines a system of planes on three different levels linked by stairs and stepped platforms; the spaces created fully conserve the perception of the wide roof and the original proportions of the hall. The complexity of the interiors is mutated by the presence of six very large fabric screens that slide in dedicated rails adjacent to the roof to create spaces for artistic performances, lectures or environments that require a greater degree of privacy than the public spaces of the library.



