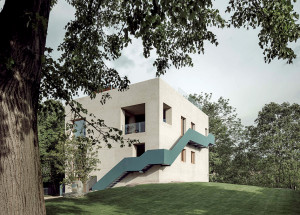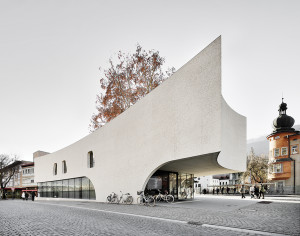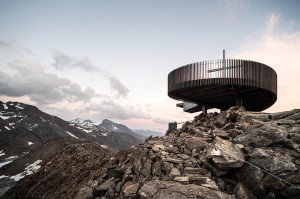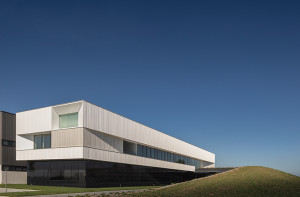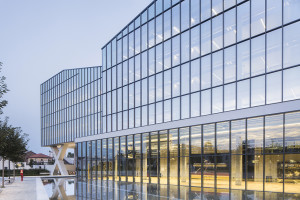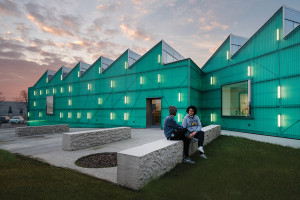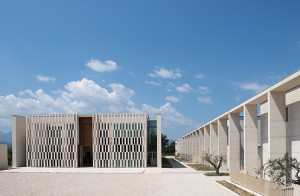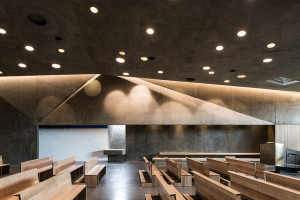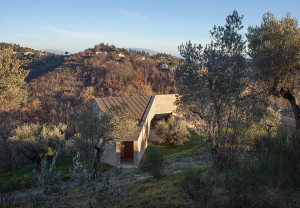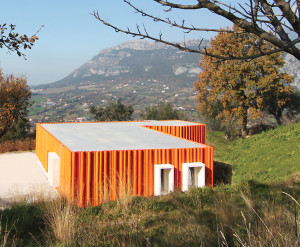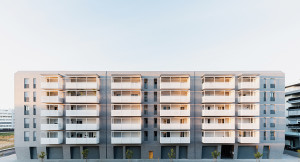RESIDENATIAL BUILDING IN IVREA, TURIN
Restyling of an apartment house of the sixties
Studio Archisbang
The works consist of energy efficiency upgrading, structural renovation, along with the total restyling of a residential building from the Sixties, which can be divided into three independent apartments. From the original structure we can appreciate its impressive volume in relation to the surrounding residential area on the hills of Ivrea. The project highlights this feature by removing all the overhangs from the existing building; solids and voids are redesigned with large squared holes and the roof is transformed into a useful floor area, a private rooftop from where you can enjoy a high view over the Alpes and the Serra Moraine of Ivrea. In order to fulfill the requirements of flexibility imposed by today’s dynamic society, the building can be divided into three units: three apartments, three entrances, three finishes on the façade.

