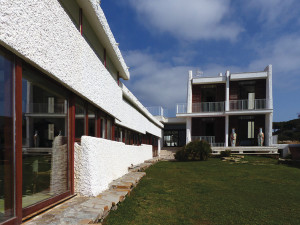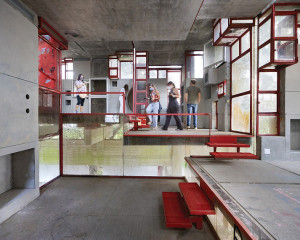GAE AULENTI HOME-OFFICE IN MILAN
Interior Space and Domestic Rituals by Nina Artioli and Matteo Costanzo
Gae Aulenti
Gae Aulenti moved in 1974, into what would become her home-office until her death in 2012. Together with her flat, she also managed to purchase a small two-storey building facing Piazza San Marco, which she transformed into her office. While the house featured very high ceilings and was reorganised by adding a second level open onto a double height space, the office facing Piazza San Marco was completely emptied and remodulated by introducing a system of offset levels. The two spaces were connected by the concealed door and crossed by a sequence of orange steel stairs and walkways. The house features a void rectangular volume, a large space projected toward the city through large vertical windows. Along the opposite wall, the second level balcony gives onto a double height space, beneath which a sequence of more intimate and functional environments host various services. The large central space defines the public dimension of the home, the dark slate paving and white walls set the backdrop to the system of tubular steel and metal grille walkways. Long white bookshelves constitute the most minimal systems of dividers and establish how space is crossed. The image is completed by a rich combination of furnishings, light fixtures, works of art and design prototypes. In the lower part of the balcony a functional wall divides the space of the large living room from the kitchen, while on the upper level it organised Gae’s private life, her bedroom, with ensuite bathroom, and a walk-in closet. The door leading to the office is positioned opposite the front door and opens onto the meeting room. The main entrance to the office is directly from Piazza San Marco. Inside orange stairs and offset floors animate a completely void envelope, bringing natural light to all levels and creating a unique space inhabited at different heights.









