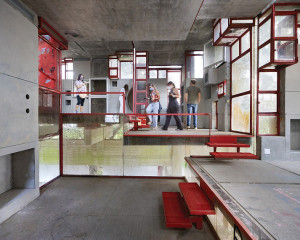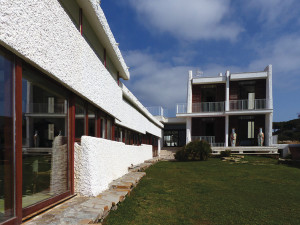THE CASA-ALBERO IN FREGENE, ROME
The Future Coming from the Past
Giuseppe Perugini, Uga De Plaisant e Raynaldo Perugini
The compositional principles underlying the so-called Casa Albero (Tree House) at Fregene, realised in collaboration with Uga de Plaisant and Raynaldo Perugini, can be synthesised in two words: experimentation and freedom. What is evident is the experimental character of so many of the solutions adopted. Similarly, there is also a manifest desire to create interiors as undifferentiated space, expandable over time and without interruption. The house is truly conceived as one of the possible aggregations of a series of modular elements in reinforced concrete and steel to be built off-site and “assembled” by bolting them together in situ. In this specific case, however, the particular building system adopted, comprised of suspended and bearing beams, columns and plates, while conceived to be industrially produced, was cast on site. It must be observed in any case that a similar choice frees up the walls of any load bearing function. An important factor that must be considered with regard to the choice to build the walls using a variety of modular elements that can be freely combined and permit the substitution of traditional furnishings, is that internal space is freed from the presence of traditionally more cumbersome furnishings such as wardrobes or bookshelves. For the glazed portions, the choice was made to accompany the modules-windows with compositions in red steel of concave and convex cubes. There exists a series of design proposals anticipating the final idea that would give form to the Casa Albero. First among them that presented in 1967 for the first InArch-Finsider competition for steel structures for residential housing which received first place. The proposal included a series of freely aggregable modules-frames to create hypotheses for housing that could potentially be extended even on different levels.









